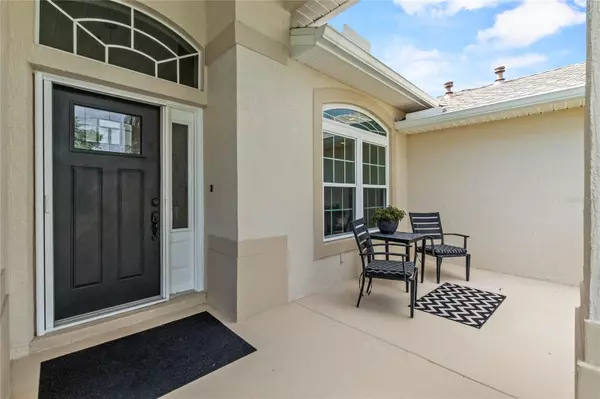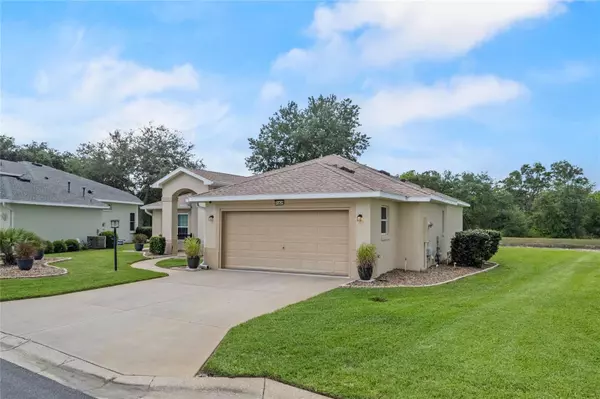$385,000
$414,900
7.2%For more information regarding the value of a property, please contact us for a free consultation.
3 Beds
2 Baths
2,081 SqFt
SOLD DATE : 06/30/2023
Key Details
Sold Price $385,000
Property Type Single Family Home
Sub Type Single Family Residence
Listing Status Sold
Purchase Type For Sale
Square Footage 2,081 sqft
Price per Sqft $185
Subdivision Royal Highlands Phase 1-D
MLS Listing ID G5068021
Sold Date 06/30/23
Bedrooms 3
Full Baths 2
Construction Status Appraisal,Financing,Inspections
HOA Fees $192/mo
HOA Y/N Yes
Originating Board Stellar MLS
Year Built 2001
Annual Tax Amount $2,234
Lot Size 8,276 Sqft
Acres 0.19
Property Description
This CBS block & stucco York Model offers gorgeous pond and conservation views from nearly every room in the house! Watch the Florida wildlife from the stunning Florida Room. This property presents itself as move-in ready. All the details have been meticulously considered. The craftsman style front door will draw you into the entry and huge kitchen! This is what buyers love about this model. The 42” wood cabinets and quartz counters are a dream come true! You'll enjoy the preparation areas this kitchen lends you, including the stationary island which can be used as a buffet. The kitchen also provides a large pass-through to the formal dining area. If you prefer casual dining, this kitchen checks all your boxes. Tons of pull-outs in the lower cabinets, tons of natural light, and tons of reasons to book your showing as soon as possible. Additionally, the kitchen is equipped with a large pantry, double sink, and electric range. All appliances convey, including the laundry pairing. This open floor plan has split bedrooms for privacy and comfort. The main living area has updated laminate plank flooring and the wet areas have ceramic tiled installed. The third bedroom is being used as an office currently and the built-in secretary will stay with the purchase! Need a den, reading/craft room, or just an added room for extra space? Check! This home offers something you rarely see, but always wanted--a den to retreat to with views of the water and conservation! There are so many spaces to fall in love within this well-maintained Florida home. The updated windows have a transferable warranty for peace of mind. This home had a new roof in 2019, new HVAC in 2017, new 2016 Rheem gas hot water heater, and provides its new owner with a transferable termite bond upon possession. With nearly 2100 square feet of under air living in this three-bedroom, two-bathroom home makes it the perfect fit! You'll find lots of closet and storage space, access to the Florida Room from the master suite, and some furniture is negotiable! The exterior of the home was mindfully designed for easy upkeep. The curb appeal really stands out on Stirling Pass. Fully irrigated, leaf-guarded gutters, River Jack Rock accents surrounding the foundation, and new shades on all the updated windows. The expanded garage has attic space, utility sink, and pegboards for storing your tools. Royal Highlands is an active, 55+ golf community with pro shop, restaurant, pub and driving range. Golf memberships available, but not required. The Great Hall brings in entertainment, dances, large social events, and theater productions. The community Recreation Center is equipped with meeting rooms, craft space, library, billiards room, two pools, courts, and mail kiosks. Also available to its residents, over 100 clubs and activities, softball, pickleball and nature trails! Leesburg is centrally located in the great state of Florida, in Lake County, boasting over 1500 named lakes! Close to amusement parks, MCO, shopping, restaurants, historic districts, and marinas! Call today for your community and home tour.
Location
State FL
County Lake
Community Royal Highlands Phase 1-D
Zoning PUD
Rooms
Other Rooms Den/Library/Office, Florida Room, Inside Utility
Interior
Interior Features Built-in Features, Ceiling Fans(s), Eat-in Kitchen, High Ceilings, Living Room/Dining Room Combo, Master Bedroom Main Floor, Open Floorplan, Solid Surface Counters, Solid Wood Cabinets, Split Bedroom, Stone Counters, Thermostat, Walk-In Closet(s), Window Treatments
Heating Central
Cooling Central Air
Flooring Carpet, Ceramic Tile, Laminate
Furnishings Negotiable
Fireplace false
Appliance Dishwasher, Disposal, Dryer, Exhaust Fan, Gas Water Heater, Microwave, Range, Refrigerator, Washer
Laundry Inside, Laundry Room
Exterior
Exterior Feature Irrigation System, Lighting, Rain Gutters
Parking Features Driveway, Garage Door Opener
Garage Spaces 2.0
Pool In Ground
Community Features Buyer Approval Required, Clubhouse, Deed Restrictions, Fishing, Fitness Center, Gated, Golf Carts OK, Golf, Pool, Restaurant, Sidewalks, Tennis Courts
Utilities Available BB/HS Internet Available, Cable Available, Electricity Connected, Fiber Optics, Natural Gas Available, Phone Available, Public, Sewer Connected, Underground Utilities, Water Connected
Amenities Available Cable TV, Clubhouse, Dock, Fence Restrictions, Fitness Center, Gated, Golf Course, Pickleball Court(s), Pool, Recreation Facilities, Shuffleboard Court, Storage, Tennis Court(s), Trail(s)
View Y/N 1
View Garden, Trees/Woods, Water
Roof Type Shingle
Porch Covered, Enclosed, Front Porch
Attached Garage true
Garage true
Private Pool No
Building
Lot Description Landscaped, Level, Near Golf Course, Paved, Private
Story 1
Entry Level One
Foundation Slab
Lot Size Range 0 to less than 1/4
Builder Name PRINGLE
Sewer Public Sewer
Water Public
Architectural Style Ranch
Structure Type Block, Stucco
New Construction false
Construction Status Appraisal,Financing,Inspections
Others
Pets Allowed Yes
HOA Fee Include Cable TV, Pool, Escrow Reserves Fund, Internet, Management, Private Road, Recreational Facilities, Trash
Senior Community Yes
Ownership Fee Simple
Monthly Total Fees $192
Acceptable Financing Cash, Conventional, FHA, VA Loan
Membership Fee Required Required
Listing Terms Cash, Conventional, FHA, VA Loan
Special Listing Condition None
Read Less Info
Want to know what your home might be worth? Contact us for a FREE valuation!

Our team is ready to help you sell your home for the highest possible price ASAP

© 2025 My Florida Regional MLS DBA Stellar MLS. All Rights Reserved.
Bought with STELLAR NON-MEMBER OFFICE
"My job is to find and attract mastery-based advisors to the shop, protect the culture, and make sure everyone is happy! "






