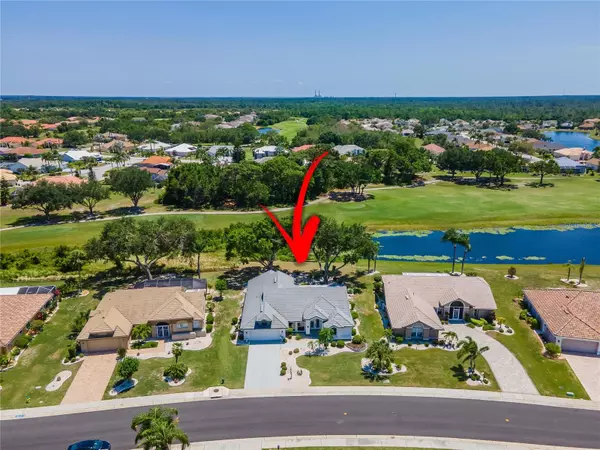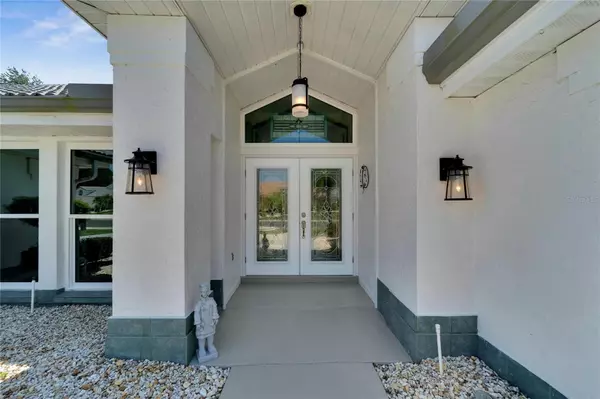$419,400
$419,400
For more information regarding the value of a property, please contact us for a free consultation.
3 Beds
2 Baths
2,233 SqFt
SOLD DATE : 06/30/2023
Key Details
Sold Price $419,400
Property Type Single Family Home
Sub Type Single Family Residence
Listing Status Sold
Purchase Type For Sale
Square Footage 2,233 sqft
Price per Sqft $187
Subdivision Sun City Center Unit 251
MLS Listing ID T3444060
Sold Date 06/30/23
Bedrooms 3
Full Baths 2
Construction Status Inspections
HOA Fees $7/ann
HOA Y/N Yes
Originating Board Stellar MLS
Year Built 1991
Annual Tax Amount $3,747
Lot Size 10,018 Sqft
Acres 0.23
Lot Dimensions 86x117
Property Description
PRICE IMPROVEMENT, Even though the current roof has 10-12 years per the 4-point inspection recently completed the sellers are taking off the price of a BRAND NEW ROOF for YOU! *Roof quote available* Get it while you can, this one won't last long!!!Do not miss out on on your opportunity to own this magnificent Westminster model home boosting 2,233 sq ft, 3 bedrooms and 2 updated bathrooms, A gorgeous water view and views of the 11th hole of the Renaissance golf course! Featuring and abundance of updates including: Hurricane windows throughout, 2020 AC with a UV Light, Newer electrical panel, Pluming and water heater replaced in 2013, Roof painted & sealed in 2021, 4-point inspection available, and so much more! Upon arriving you will notice the immaculate curb appeal, lush landscaping and a beautifully painted driveway. Be welcomed by an open floor plan with stunning vaulted ceilings giving you all the space you could ever want or need in a home! The chef's empire the massive kitchen equipped with light & bright appliances including a new refrigerator from 2022, dishwasher 2019, tons of cabinetry and counter-top space, an island with a sink, a desk area, and a large peninsula with plenty of room for bar seating. Whip up a delicious meal in no time, whether you are entertaining for a party of 2 or 10 this home has the space to fit all of your needs. Off the kitchen you will find a lovely kitchen nook to enjoy your meal and outside views. For more of a formal meal head on over to the dining room area to sit back and appreciate the wonderful meal. Not just one, but two living areas it just can't get better than that! The owners suite will soon become your own space of tranquility featuring a large en-suite updated bathroom, dual sinks & walk in closets, a large soaking tub & walk-in shower, even the marvelous stained glass is hurricane impact! Tucked away on the opposite side of the home to provide just the right amount of privacy is the large two guest bedrooms and bathroom! Your guests may never want to leave. The second bathroom also has a door leading outside which is fabulous, no dirt running through the home. The chore of laundry soon becomes a breeze in this laundry room that is fully equipped with an abundance of cabinetry and counter top space! Now onto one of the best parts of this home, The lanai! Whether you want to enjoy your cup of coffee or evening drink this expansive lanai gives you the space to do so all while appreciating the breathtaking water & golf course views! Outside the lanai the large patio area is the perfect space to place a bench to watch the scenery, grill, the opportunities are endless! Sun City Center is an active 55+ community that offers wonderful amenities including in/outdoor pools & spas, a well-equipped fitness center, library, a community hall, meeting rooms, arts/crafts, outdoor sports, golf and more all located within a short golf cart ride. Not only is Sun City Center a community where you can meet and make lifelong friends real fast, it's also a short drive away from some of our nation's best rated Gulf Beaches. This one will not last long. Hurry up and book your showing. Room Feature: Linen Closet In Bath (Primary Bedroom).
Location
State FL
County Hillsborough
Community Sun City Center Unit 251
Zoning PD-MU
Rooms
Other Rooms Formal Dining Room Separate, Formal Living Room Separate, Inside Utility
Interior
Interior Features Ceiling Fans(s), Eat-in Kitchen, High Ceilings, Kitchen/Family Room Combo, Living Room/Dining Room Combo, Primary Bedroom Main Floor, Open Floorplan, Solid Surface Counters, Split Bedroom, Walk-In Closet(s)
Heating Electric
Cooling Central Air
Flooring Carpet, Tile
Fireplace false
Appliance Dishwasher, Disposal, Dryer, Microwave, Range, Refrigerator, Washer
Laundry Inside, Laundry Room
Exterior
Exterior Feature Irrigation System, Lighting, Rain Gutters
Garage Spaces 2.0
Community Features Clubhouse, Fitness Center, Gated, Golf Carts OK, Pool
Utilities Available BB/HS Internet Available, Cable Available, Electricity Connected, Phone Available, Sewer Connected, Water Connected
View Y/N 1
View Golf Course, Trees/Woods, Water
Roof Type Tile
Porch Front Porch, Patio, Rear Porch, Screened
Attached Garage true
Garage true
Private Pool No
Building
Story 1
Entry Level One
Foundation Slab
Lot Size Range 0 to less than 1/4
Sewer Public Sewer
Water Public
Structure Type Stucco
New Construction false
Construction Status Inspections
Others
Pets Allowed Yes
HOA Fee Include Maintenance Grounds
Senior Community Yes
Ownership Fee Simple
Monthly Total Fees $34
Acceptable Financing Cash, Conventional
Membership Fee Required Required
Listing Terms Cash, Conventional
Num of Pet 2
Special Listing Condition None
Read Less Info
Want to know what your home might be worth? Contact us for a FREE valuation!

Our team is ready to help you sell your home for the highest possible price ASAP

© 2025 My Florida Regional MLS DBA Stellar MLS. All Rights Reserved.
Bought with RE/MAX REALTY UNLIMITED
"My job is to find and attract mastery-based advisors to the shop, protect the culture, and make sure everyone is happy! "






