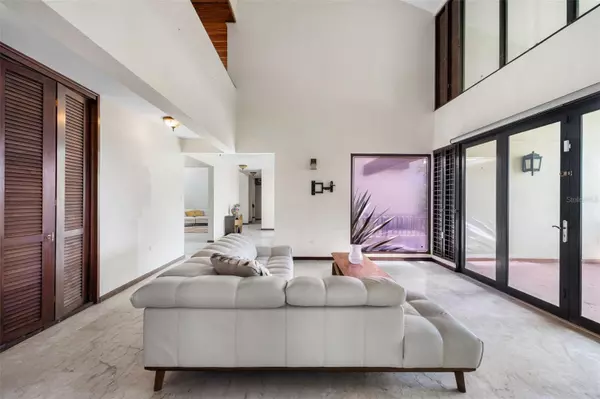$550,000
$650,000
15.4%For more information regarding the value of a property, please contact us for a free consultation.
5 Beds
6 Baths
8,500 SqFt
SOLD DATE : 06/28/2023
Key Details
Sold Price $550,000
Property Type Single Family Home
Sub Type Single Family Residence
Listing Status Sold
Purchase Type For Sale
Square Footage 8,500 sqft
Price per Sqft $64
Subdivision El Retiro
MLS Listing ID PR9100224
Sold Date 06/28/23
Bedrooms 5
Full Baths 5
Half Baths 1
Construction Status Fixer
HOA Fees $140/mo
HOA Y/N Yes
Originating Board Stellar MLS
Year Built 1989
Annual Tax Amount $8,583
Lot Size 0.620 Acres
Acres 0.62
Property Sub-Type Single Family Residence
Property Description
Discover the possibilities in this custom-built mansion located in the esteemed El Retiro gated subdivision of Caguas, Puerto Rico. Set on a sprawling 2,525.51 square meter lot, this impressive three-level residence on the hill offers an expansive living space of nearly 8,000 square feet with great mountain views—a prime location within a thriving neighborhood. The high ceilings and well-positioned windows invite natural light and create an airy ambiance. Excellent cross ventilation adds to the overall comfort of the home. While this property requires some TLC, it offers endless potential to transform it into a luxurious haven. Although plumbing works, bathrooms need to be renovated. Furthermore, tile needs to be installed in some areas of the house.
The main level features a grand entrance, a spacious family room, a huge open kitchen, a private office, and a ballroom with a bar—perfect for entertaining. This level also has a laundry room, a service room with a bathroom, and convenient access to the enchanting pool area, enclosed concrete terrace, and gazebo with an exterior bath—an idyllic setting for relaxation and recreation.
On the second floor, discover a den and ample closet and storage space. The master suite features a double walk-in closet (which needs to be remodeled...currently it has no tiles), a master bathroom, and a private balcony. A junior suite with a bathroom and walk-in closet, along with two spacious bedrooms that share a Jack & Jill bathroom and have their own walk-in closets and balconies, complete the upper level.
The basement boasts a four-car garage to accommodate your vehicles and provide ample storage space. Additionally, a versatile recreational room with a full bathroom offers limitless potential for a gym, a man cave, or a guest room—allowing you to customize the space to suit your desires.
Additional features include 53 solar panels and three Tesla batteries for energy efficiency, a full power generator, and two water tank cisterns for self-sufficiency.
El Retiro offers controlled access, providing a secure environment for residents. Within the neighborhood, you'll find convenient access to a plethora of services, amenities, shopping centers, and schools, ensuring a convenient and fulfilling lifestyle. Seize the opportunity to reimagine and modernize this exceptional mansion to your own taste and style. Don't miss out and schedule a private viewing today. Motivated sellers. Bring in your offer!
Location
State PR
County Caguas
Community El Retiro
Zoning R-1
Rooms
Other Rooms Bonus Room, Den/Library/Office, Family Room, Great Room, Inside Utility, Storage Rooms
Interior
Interior Features Built-in Features, Cathedral Ceiling(s), Eat-in Kitchen, High Ceilings, Kitchen/Family Room Combo, PrimaryBedroom Upstairs, Pest Guard System, Skylight(s), Stone Counters, Walk-In Closet(s)
Heating None
Cooling Mini-Split Unit(s)
Flooring Ceramic Tile, Marble, Other
Fireplace false
Appliance Built-In Oven, Cooktop, Dryer, Microwave, Range, Refrigerator, Washer
Laundry Inside, Laundry Room
Exterior
Exterior Feature Balcony, Courtyard, Garden, Lighting, Outdoor Grill, Private Mailbox, Sidewalk, Sliding Doors, Storage
Parking Features Covered, Driveway, Garage Door Opener, Open
Garage Spaces 4.0
Fence Fenced
Pool Deck, In Ground, Infinity, Lighting, Outside Bath Access
Community Features Clubhouse, Gated, Sidewalks
Utilities Available Cable Available, Electricity Available, Electricity Connected, Public, Solar, Street Lights, Water Available, Water Connected
Amenities Available Gated, Maintenance, Security
View Garden, Mountain(s), Trees/Woods
Roof Type Concrete
Porch Covered, Deck, Enclosed, Front Porch, Patio, Rear Porch, Side Porch
Attached Garage true
Garage true
Private Pool Yes
Building
Lot Description Gentle Sloping, Irregular Lot, Mountainous, Rolling Slope, Paved
Entry Level Three Or More
Foundation Concrete Perimeter
Lot Size Range 1/2 to less than 1
Sewer Public Sewer
Water Public
Architectural Style Custom, Elevated, Mid-Century Modern, Other
Structure Type Concrete
New Construction false
Construction Status Fixer
Others
Pets Allowed Yes
HOA Fee Include Guard - 24 Hour,Common Area Taxes,Maintenance Grounds,Maintenance,Management,Security
Pet Size Extra Large (101+ Lbs.)
Ownership Fee Simple
Monthly Total Fees $140
Acceptable Financing Cash, Conventional
Membership Fee Required Required
Listing Terms Cash, Conventional
Num of Pet 10+
Special Listing Condition None
Read Less Info
Want to know what your home might be worth? Contact us for a FREE valuation!

Our team is ready to help you sell your home for the highest possible price ASAP

© 2025 My Florida Regional MLS DBA Stellar MLS. All Rights Reserved.
Bought with MDJ REALTY
"My job is to find and attract mastery-based advisors to the shop, protect the culture, and make sure everyone is happy! "






