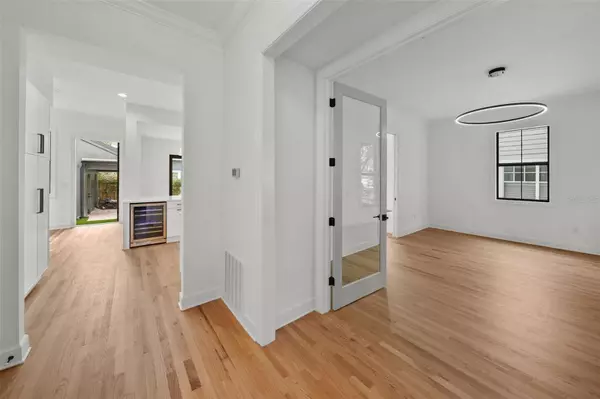$1,900,000
$1,995,000
4.8%For more information regarding the value of a property, please contact us for a free consultation.
4 Beds
5 Baths
2,977 SqFt
SOLD DATE : 06/27/2023
Key Details
Sold Price $1,900,000
Property Type Single Family Home
Sub Type Single Family Residence
Listing Status Sold
Purchase Type For Sale
Square Footage 2,977 sqft
Price per Sqft $638
Subdivision North New Suburb Beautiful
MLS Listing ID T3441559
Sold Date 06/27/23
Bedrooms 4
Full Baths 4
Half Baths 1
Construction Status Financing,Inspections
HOA Y/N No
Originating Board Stellar MLS
Year Built 1995
Annual Tax Amount $15,088
Lot Size 5,662 Sqft
Acres 0.13
Lot Dimensions 55x108.5
Property Description
NOW EVEN MORE REASON TO LOVE THIS BEAUTY!! Worry free living at its best in one of the most sought-after neighborhoods and now priced for a STEAL! This stunner is literally turnkey thanks to extensive renovations! No need to hire an architect, find a general contractor, purchase the materials, and wait for months for the work to be completed, 2622 Jetton is ready for you NOW! As you drive along the tree lined street, in the heart of New Suburb Beautiful, imagine walking along the sidewalk and greeting your neighbors in the evening. This is a true front porch community! And what a porch you will have! It expands the length of the home and offers plenty of space to relax with friends. The home has a great New Orleans vibe with a modern touch. Upon entering the front door, note the high ceilings, abundance of natural light, open floor plan and solid wood floors. To your right is a sizable room- perfect for a 5th bedroom or large office. To the left find the downstairs powder bath. Head straight through the entry to the expansive kitchen, the true center of the home. Chefs will love the induction cook top, spacious quartz counters, and solid wood cabinets, of which there are many! The flow of the home is ideal for entertaining. Guests can sit at the island and visit with the chef, lounge in the family room to watch the big game, dine at the formal table or find another seat in the breakfast nook. Open the French doors to your lanai and pool area featuring Chicago bricks and artificial turf. Guests will love their private, detached bedroom and bath house too. Back inside and upstairs find a spacious laundry room. Both secondary bedrooms have their own baths and are large enough to share! They also open to a fantastic, covered balcony. The primary offers a walk-in closet with shelving system and a fabulous bathroom with a dual vanity and walk in shower. Beyond exceptional quality and finishes, this home features a newer roof, ALL NEW AC systems, ALL NEW IMPACT RATED WINDOWS, ALL BLOCK construction and peace of mind knowing all the work has been done! See all the updates in attachments and schedule your showing today!
Location
State FL
County Hillsborough
Community North New Suburb Beautiful
Zoning RS-60
Rooms
Other Rooms Attic, Family Room, Inside Utility
Interior
Interior Features Built-in Features, Eat-in Kitchen, High Ceilings, Kitchen/Family Room Combo, Master Bedroom Upstairs, Open Floorplan, Solid Wood Cabinets, Stone Counters, Walk-In Closet(s)
Heating Central, Electric
Cooling Central Air
Flooring Tile, Wood
Fireplaces Type Electric
Fireplace true
Appliance Dishwasher, Disposal, Microwave, Range, Range Hood, Refrigerator, Wine Refrigerator
Laundry Inside, Laundry Room, Upper Level
Exterior
Exterior Feature Balcony, French Doors, Irrigation System, Sidewalk
Parking Features Driveway, On Street
Fence Vinyl
Pool In Ground
Utilities Available Public, Sewer Connected, Water Connected
Roof Type Shingle
Porch Covered, Front Porch, Patio, Rear Porch
Garage false
Private Pool Yes
Building
Lot Description City Limits, Sidewalk, Private
Story 2
Entry Level Two
Foundation Crawlspace
Lot Size Range 0 to less than 1/4
Sewer Public Sewer
Water Public
Architectural Style Other
Structure Type Block, Stucco
New Construction false
Construction Status Financing,Inspections
Schools
Elementary Schools Mitchell-Hb
Middle Schools Wilson-Hb
High Schools Plant-Hb
Others
Pets Allowed Yes
Senior Community No
Ownership Fee Simple
Acceptable Financing Cash, Conventional
Listing Terms Cash, Conventional
Num of Pet 10+
Special Listing Condition None
Read Less Info
Want to know what your home might be worth? Contact us for a FREE valuation!

Our team is ready to help you sell your home for the highest possible price ASAP

© 2025 My Florida Regional MLS DBA Stellar MLS. All Rights Reserved.
Bought with TOMLIN, ST CYR & ASSOCIATES LLC
"My job is to find and attract mastery-based advisors to the shop, protect the culture, and make sure everyone is happy! "






