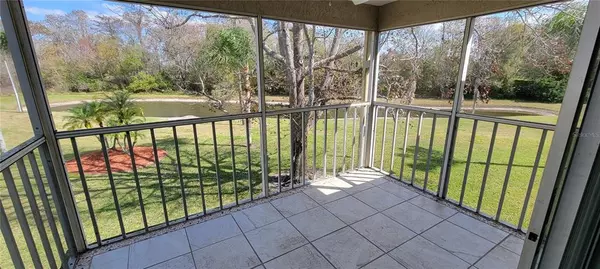$1,550
$194,900
99.2%For more information regarding the value of a property, please contact us for a free consultation.
2 Beds
2 Baths
1,025 SqFt
SOLD DATE : 06/16/2023
Key Details
Sold Price $1,550
Property Type Condo
Sub Type Condominium
Listing Status Sold
Purchase Type For Sale
Square Footage 1,025 sqft
Price per Sqft $1
Subdivision Millpond Trace Condo
MLS Listing ID U8189723
Sold Date 06/16/23
Bedrooms 2
Full Baths 2
Condo Fees $395
Construction Status Completed
HOA Y/N No
Originating Board Stellar MLS
Annual Recurring Fee 4740.0
Year Built 1989
Annual Tax Amount $1,351
Lot Size 3,484 Sqft
Acres 0.08
Property Sub-Type Condominium
Property Description
Spacious 2 bedrooms, 2 full bathrooms, split plan, carport parking and private pond views. Lovely open floor plan, living room / dining room combination with all new Waterproof Wood look flooring and cathedral ceilings. The kitchen has all appliances, a separate breakfast area, large storage pantry and counter bar for extra seating with a sliding door leads to a private covered screened enclosed patio to enjoy the nature with pond views. The master bedroom has a view that is very private and park like as well, large walk-in closet and private full bathroom. Hall bathroom has been updated as well with newer vanity. The stackable washer and dryer is in the unit off hallway. Mill Pond Trace has a low HOA of $ 395 month which includes CABLE, INTERNET, TRASH, EXTERIOR MAINTENANCE, COMMUNITY POOL & SPA, CLUBHOUSE, ESCROW RESERVES, BUILDING INSURANCE, GROUNDS MAINTENANCE. Assigned Carport Parking Space, Guest Parking. Minutes to shopping center (The Village at Mitchell Ranch). Close to places like: Howard Park (Gulf of Mexico beach that is dog friendly), Anclote River Park, Key Vista Nature Park, Starkey Market, Starkey Wilderness Park, waterfront restaurants, downtown New Port Richey and all it has to offer. NO AGE RESTRICTIONS. PET FRIENDLY. Live in the Florida lifestyle in this relaxing community. Great location! A must see!
Location
State FL
County Pasco
Community Millpond Trace Condo
Zoning MPUD
Rooms
Other Rooms Inside Utility
Interior
Interior Features Cathedral Ceiling(s), Ceiling Fans(s), Living Room/Dining Room Combo, Open Floorplan, Split Bedroom, Thermostat, Walk-In Closet(s)
Heating Central
Cooling Central Air
Flooring Carpet, Other, Vinyl
Furnishings Unfurnished
Fireplace false
Appliance Dishwasher, Disposal, Dryer, Range, Refrigerator, Washer
Laundry Laundry Closet
Exterior
Exterior Feature Balcony, Sidewalk, Sliding Doors
Pool Gunite
Community Features Clubhouse, Community Mailbox, Pool, Sidewalks
Utilities Available Cable Connected, Electricity Connected, Public
Amenities Available Cable TV, Clubhouse, Pool
Waterfront Description Pond
View Y/N 1
View Garden, Trees/Woods, Water
Roof Type Shingle
Porch Rear Porch, Screened
Garage false
Private Pool No
Building
Lot Description Conservation Area, Cul-De-Sac, Paved
Story 1
Entry Level One
Foundation Block, Other
Lot Size Range 0 to less than 1/4
Sewer Public Sewer
Water Public
Architectural Style Contemporary
Structure Type Stucco
New Construction false
Construction Status Completed
Others
Pets Allowed Number Limit, Size Limit
HOA Fee Include Cable TV, Pool, Escrow Reserves Fund, Maintenance Structure, Maintenance Grounds, Pool, Sewer, Trash
Senior Community No
Pet Size Small (16-35 Lbs.)
Ownership Condominium
Monthly Total Fees $395
Acceptable Financing Cash, Conventional
Listing Terms Cash, Conventional
Num of Pet 2
Special Listing Condition None
Read Less Info
Want to know what your home might be worth? Contact us for a FREE valuation!

Our team is ready to help you sell your home for the highest possible price ASAP

© 2025 My Florida Regional MLS DBA Stellar MLS. All Rights Reserved.
Bought with RE/MAX MARKETING SPECIALISTS
"My job is to find and attract mastery-based advisors to the shop, protect the culture, and make sure everyone is happy! "






