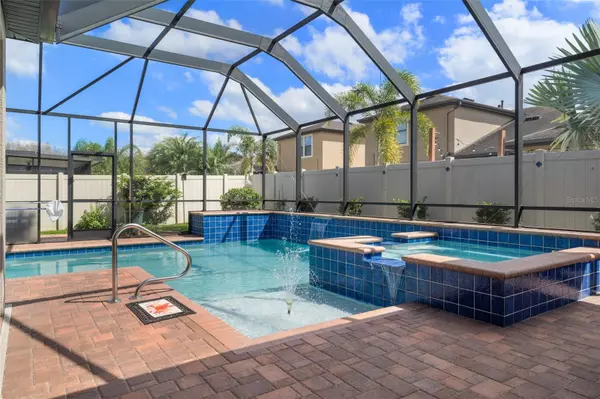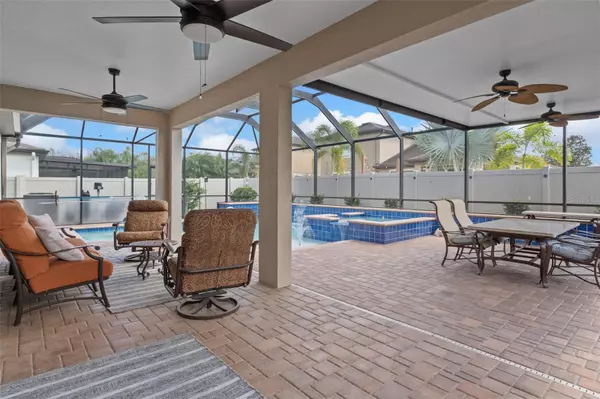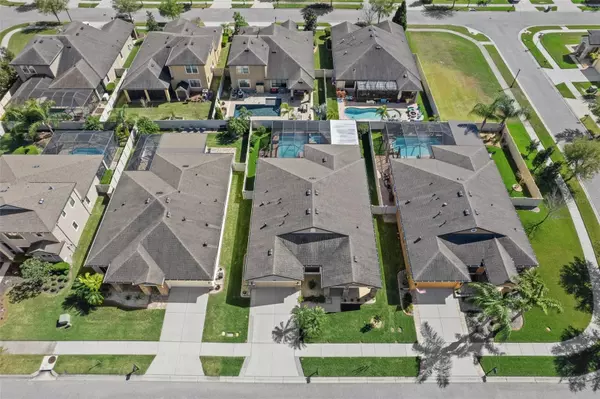$615,500
$605,000
1.7%For more information regarding the value of a property, please contact us for a free consultation.
3 Beds
3 Baths
2,408 SqFt
SOLD DATE : 06/16/2023
Key Details
Sold Price $615,500
Property Type Single Family Home
Sub Type Single Family Residence
Listing Status Sold
Purchase Type For Sale
Square Footage 2,408 sqft
Price per Sqft $255
Subdivision Connerton Village 2 Prcl 211
MLS Listing ID W7852934
Sold Date 06/16/23
Bedrooms 3
Full Baths 2
Half Baths 1
HOA Fees $87/qua
HOA Y/N Yes
Originating Board Stellar MLS
Year Built 2015
Annual Tax Amount $6,815
Lot Size 7,840 Sqft
Acres 0.18
Property Description
Dazzling updated pool home with spillover spa in Connerton. 3 Bedroom + office / 2.5 Bath / 3 Car Garage (tandem). This property shows like a model home. Flowing open floor plan with brand new chef's kitchen, gorgeous white cabinets double stacked & quartz counters. New GE Café stainless appliances. New plantation shutters throughout. New vanities with quartz counters in all bathrooms. Fresh paint. New toilets. New Faucets w / upgraded shut off valves. Beautiful wood floors flow through the home. Crown molding plus additional woodworking details throughout the home create a stunning masterpiece. Large, fenced in private heated pool and spa surrounded by lush landscaping, and a huge covered lanai for outdoor activities and relaxation. Nebula pool cage lighting lights up the pool & lanai like stars. Connerton community is loaded with amenities. Check out the children's Splash zone, resort-style pool, separate lap pool, large cabana with grills, sand volleyball court, basketball court, tennis & pickleball courts, dog parks, and playgrounds. Connerton also offers a private fitness club, kids club, & Conner Town Cafe. This is a fun place to live. Check it out today!
Location
State FL
County Pasco
Community Connerton Village 2 Prcl 211
Zoning MPUD
Rooms
Other Rooms Den/Library/Office, Inside Utility
Interior
Interior Features Ceiling Fans(s), Chair Rail, Crown Molding, Eat-in Kitchen, In Wall Pest System, Living Room/Dining Room Combo, Open Floorplan, Solid Surface Counters, Window Treatments
Heating Heat Pump, Natural Gas
Cooling Central Air
Flooring Carpet, Hardwood
Fireplace false
Appliance Convection Oven, Dishwasher, Disposal, Dryer, Gas Water Heater, Microwave, Range, Range Hood, Refrigerator, Water Softener
Laundry Inside
Exterior
Exterior Feature Irrigation System, Lighting, Sidewalk, Sliding Doors, Sprinkler Metered
Parking Features Driveway, Garage Door Opener, Tandem
Garage Spaces 3.0
Fence Vinyl
Pool Gunite, Heated, In Ground, Lighting, Salt Water, Screen Enclosure
Community Features Clubhouse, Deed Restrictions, Fitness Center, Park, Playground, Pool, Sidewalks, Tennis Courts
Utilities Available BB/HS Internet Available, Cable Connected, Electricity Connected, Natural Gas Connected, Public, Sewer Connected, Sprinkler Meter, Street Lights, Water Connected
Amenities Available Basketball Court, Clubhouse, Fitness Center, Park, Playground, Pool, Tennis Court(s)
Roof Type Shingle
Porch Front Porch, Rear Porch, Screened
Attached Garage true
Garage true
Private Pool Yes
Building
Lot Description In County, Landscaped, Sidewalk, Paved
Story 1
Entry Level One
Foundation Slab
Lot Size Range 0 to less than 1/4
Sewer Public Sewer
Water Public
Architectural Style Florida
Structure Type Block, Stucco
New Construction false
Schools
Elementary Schools Connerton Elem
Middle Schools Pine View Middle-Po
High Schools Land O' Lakes High-Po
Others
Pets Allowed Yes
Senior Community No
Pet Size Extra Large (101+ Lbs.)
Ownership Fee Simple
Monthly Total Fees $87
Acceptable Financing Cash, Conventional, VA Loan
Membership Fee Required Required
Listing Terms Cash, Conventional, VA Loan
Num of Pet 3
Special Listing Condition None
Read Less Info
Want to know what your home might be worth? Contact us for a FREE valuation!

Our team is ready to help you sell your home for the highest possible price ASAP

© 2025 My Florida Regional MLS DBA Stellar MLS. All Rights Reserved.
Bought with QUICKSILVER REAL ESTATE GROUP
"My job is to find and attract mastery-based advisors to the shop, protect the culture, and make sure everyone is happy! "






