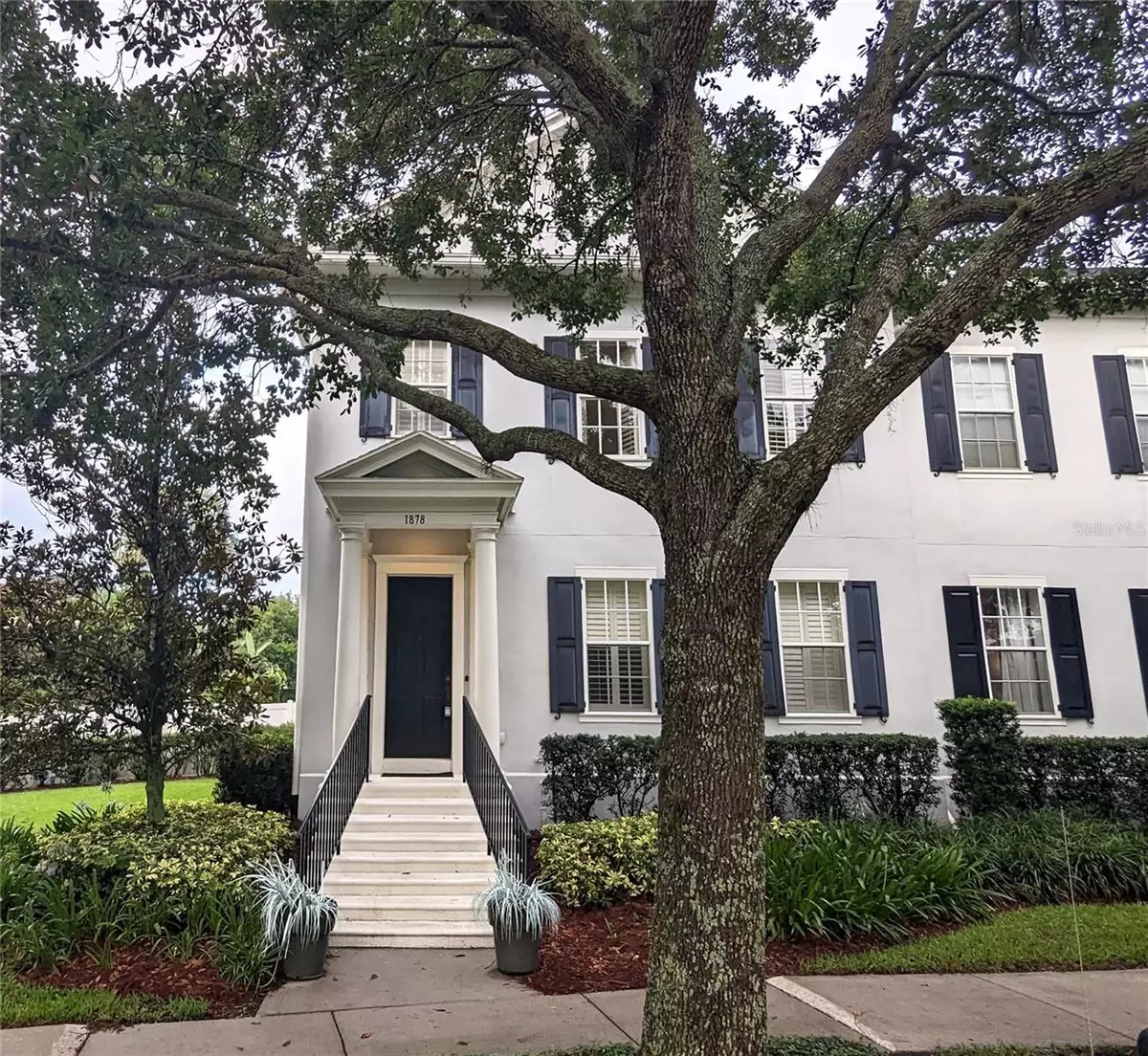$905,000
$900,000
0.6%For more information regarding the value of a property, please contact us for a free consultation.
3 Beds
3 Baths
2,667 SqFt
SOLD DATE : 06/16/2023
Key Details
Sold Price $905,000
Property Type Townhouse
Sub Type Townhouse
Listing Status Sold
Purchase Type For Sale
Square Footage 2,667 sqft
Price per Sqft $339
Subdivision Counterpoint Estates 14
MLS Listing ID O6113548
Sold Date 06/16/23
Bedrooms 3
Full Baths 2
Half Baths 1
Construction Status Inspections
HOA Fees $43/ann
HOA Y/N Yes
Originating Board Stellar MLS
Year Built 2005
Annual Tax Amount $9,869
Lot Size 6,534 Sqft
Acres 0.15
Property Description
This Elegant Issa End Unit Townhhome with a private pool and spa in Baldwin Park is a dream! The outdoor area is your own private retreat with a large covered patio from garage to home set in a tropical oasis with fresh landscaping. Upon being welcomed into the home you will love the formal living and dining room combo, complete with crown and wall moldings giving an extra elegance to the home. The first floor host the master bedroom with a tray ceiling, an ensuite with dual sinks, soaking tub, separate shower and large custom walk in closet. The kitchen / family room combo has beautiful wood cabinets, granite countertops, stainless steel appliances, double ovens and wine refrigerator. The second floor host the spacious 2nd and 3rd bedrooms each with walk in custom closets and a jack in jill bath. The upstairs bonus room could be used as an office, den, library or even a 4th bedroom. Issa townhomes are known for their craftsmanship and this is a priced home with extra features such as hardwood flooring, custom molding, plantation shutters, granite countertops, covered patio, an oversized attic with AC and storage space. Other upgrades include a 2019 AC unit, 2020 hot water heater and fresh paint throughout. This Location is one of the best in Baldwin Park!! Gorgeous view of Corrines Common Park and with in walking distance of the downtown village center.
Photos coming soon!
Location
State FL
County Orange
Community Counterpoint Estates 14
Zoning PD
Interior
Interior Features Ceiling Fans(s), Coffered Ceiling(s), Crown Molding, Eat-in Kitchen, Living Room/Dining Room Combo, Master Bedroom Main Floor, Solid Wood Cabinets, Stone Counters, Walk-In Closet(s)
Heating Central
Cooling Central Air
Flooring Carpet, Tile, Wood
Fireplace false
Appliance Built-In Oven, Cooktop, Dishwasher, Disposal, Dryer, Electric Water Heater, Exhaust Fan, Microwave, Refrigerator, Washer, Wine Refrigerator
Exterior
Exterior Feature Awning(s), Irrigation System, Private Mailbox, Sidewalk
Garage Spaces 2.0
Pool Gunite, In Ground
Community Features Association Recreation - Owned, Clubhouse, Deed Restrictions, Fishing, Fitness Center, Lake, Park, Playground, Pool, Sidewalks
Utilities Available BB/HS Internet Available, Cable Available, Electricity Connected, Public, Sewer Connected, Sprinkler Recycled, Street Lights, Underground Utilities, Water Connected
Roof Type Shingle
Attached Garage false
Garage true
Private Pool Yes
Building
Entry Level Two
Foundation Slab
Lot Size Range 0 to less than 1/4
Builder Name ISSA
Sewer Public Sewer
Water Public
Structure Type Block, Stucco
New Construction false
Construction Status Inspections
Schools
Elementary Schools Baldwin Park Elementary
Middle Schools Glenridge Middle
High Schools Winter Park High
Others
Pets Allowed Breed Restrictions
HOA Fee Include Pool, Escrow Reserves Fund, Maintenance Structure, Maintenance Grounds, Maintenance, Management, Recreational Facilities
Senior Community No
Ownership Fee Simple
Monthly Total Fees $801
Acceptable Financing Cash, Conventional, VA Loan
Membership Fee Required Required
Listing Terms Cash, Conventional, VA Loan
Special Listing Condition None
Read Less Info
Want to know what your home might be worth? Contact us for a FREE valuation!

Our team is ready to help you sell your home for the highest possible price ASAP

© 2025 My Florida Regional MLS DBA Stellar MLS. All Rights Reserved.
Bought with CENTRAL FLORIDA PRIME REAL ESTATE LLC
"My job is to find and attract mastery-based advisors to the shop, protect the culture, and make sure everyone is happy! "

