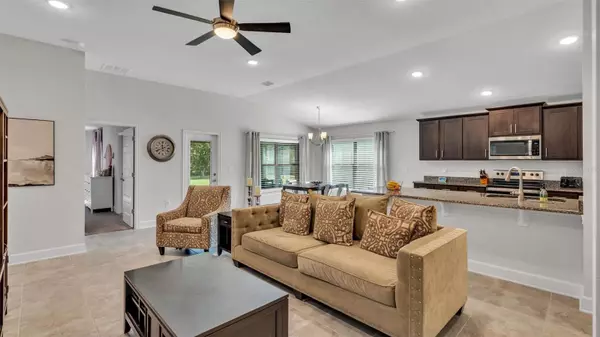$420,000
$425,000
1.2%For more information regarding the value of a property, please contact us for a free consultation.
3 Beds
2 Baths
1,970 SqFt
SOLD DATE : 06/16/2023
Key Details
Sold Price $420,000
Property Type Single Family Home
Sub Type Single Family Residence
Listing Status Sold
Purchase Type For Sale
Square Footage 1,970 sqft
Price per Sqft $213
Subdivision Lake Juliana Estates
MLS Listing ID P4925618
Sold Date 06/16/23
Bedrooms 3
Full Baths 2
Construction Status Inspections
HOA Fees $194/qua
HOA Y/N Yes
Originating Board Stellar MLS
Year Built 2021
Annual Tax Amount $3,834
Lot Size 0.260 Acres
Acres 0.26
Property Description
Beautiful three-bedroom two bath home on a gorgeous corner lot with a large backyard. Tile roof, Ceramic tile floors, and Granite countertops, Master bedroom is oversized with a trey ceiling and a large walk-in closet. The master bath has both a garden tub and shower with double vanity sinks. This open floor plan allows plenty of space for entertaining. Spacious screened-in porch, three-car garage, and a beautifully paved driveway. This stunning gated community has a private boat dock and features, Tennis courts, a Community pool, Basketball courts, Gym, and Clubhouse, Walking paths run along the entire community and continue out the front gate where you will find a brand-new Publix shopping plaza. This location is perfect for anyone needing to commute between Tampa and Orlando as it is located minutes from I-4 Come schedule your home tour today.
Location
State FL
County Polk
Community Lake Juliana Estates
Interior
Interior Features Master Bedroom Main Floor, Open Floorplan, Tray Ceiling(s), Walk-In Closet(s)
Heating Central
Cooling Central Air
Flooring Carpet, Ceramic Tile
Fireplace false
Appliance Dishwasher, Microwave, Range
Exterior
Exterior Feature Irrigation System, Private Mailbox
Garage Spaces 3.0
Community Features Clubhouse, Boat Ramp, Fitness Center, Gated, Golf Carts OK, Lake, Playground, Pool, Sidewalks, Tennis Courts
Utilities Available Cable Connected, Public
Amenities Available Basketball Court, Clubhouse
Water Access 1
Water Access Desc Lake
Roof Type Tile
Attached Garage true
Garage true
Private Pool No
Building
Story 1
Entry Level One
Foundation Slab
Lot Size Range 1/4 to less than 1/2
Builder Name Adams Homes
Sewer Public Sewer
Water Public
Structure Type Block
New Construction false
Construction Status Inspections
Schools
Elementary Schools Berkley Elem
Middle Schools Berkley Accelerated Middle
Others
Pets Allowed Yes
HOA Fee Include Cable TV
Senior Community No
Ownership Fee Simple
Monthly Total Fees $194
Acceptable Financing Cash, Conventional, FHA, VA Loan
Membership Fee Required Required
Listing Terms Cash, Conventional, FHA, VA Loan
Special Listing Condition None
Read Less Info
Want to know what your home might be worth? Contact us for a FREE valuation!

Our team is ready to help you sell your home for the highest possible price ASAP

© 2025 My Florida Regional MLS DBA Stellar MLS. All Rights Reserved.
Bought with KELLER WILLIAMS REALTY SMART 1
"My job is to find and attract mastery-based advisors to the shop, protect the culture, and make sure everyone is happy! "






