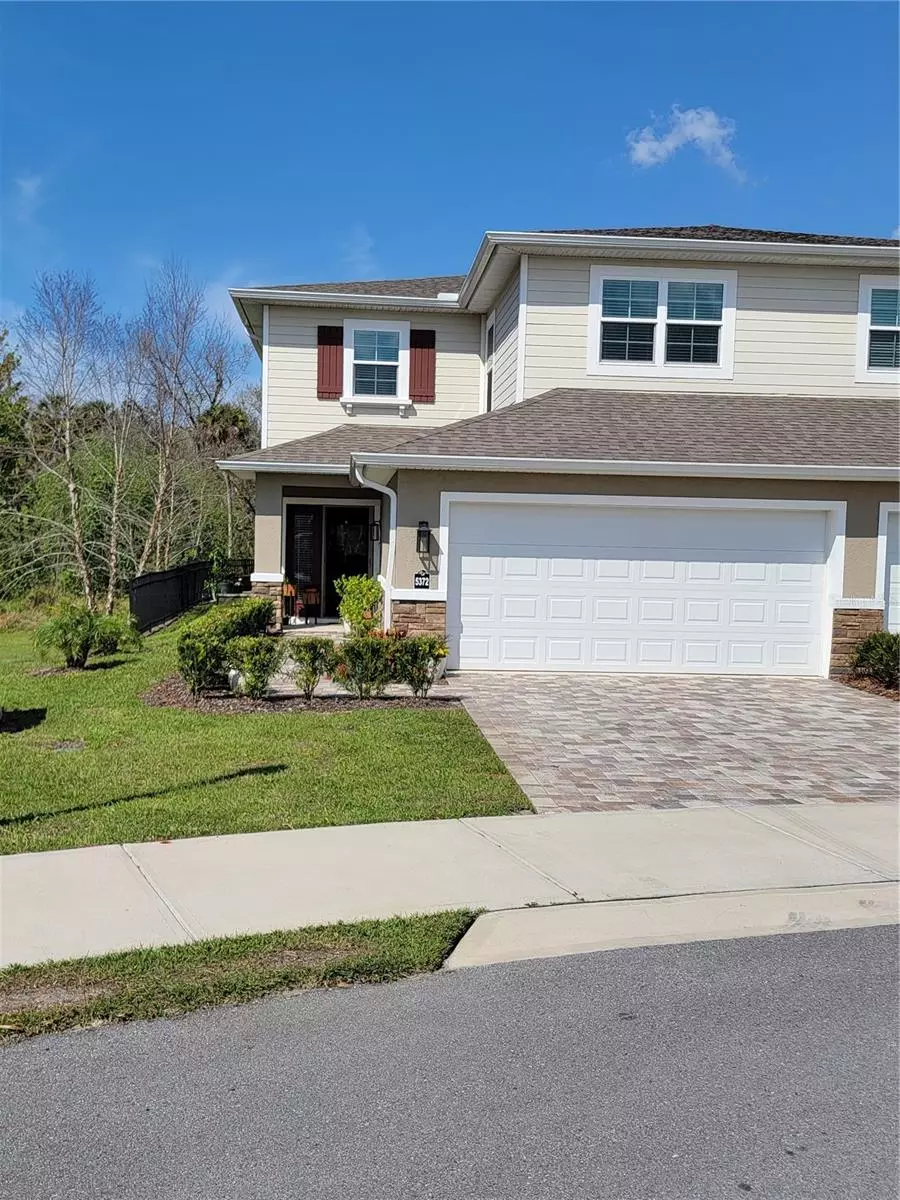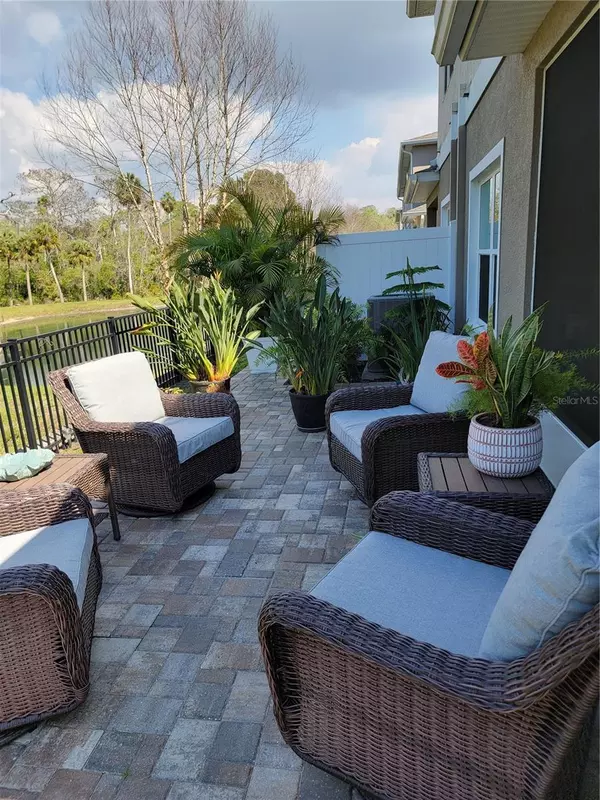$490,000
$499,999
2.0%For more information regarding the value of a property, please contact us for a free consultation.
3 Beds
3 Baths
1,991 SqFt
SOLD DATE : 05/29/2023
Key Details
Sold Price $490,000
Property Type Townhouse
Sub Type Townhouse
Listing Status Sold
Purchase Type For Sale
Square Footage 1,991 sqft
Price per Sqft $246
Subdivision Riverwalk Preserve
MLS Listing ID U8192092
Sold Date 05/29/23
Bedrooms 3
Full Baths 2
Half Baths 1
HOA Fees $343/mo
HOA Y/N Yes
Originating Board Stellar MLS
Annual Recurring Fee 4116.0
Year Built 2021
Annual Tax Amount $4,132
Lot Size 2,178 Sqft
Acres 0.05
Property Sub-Type Townhouse
Property Description
Impeccable move in ready townhome with tons of upgrades! Only one other unit attached and a spectacular view and it can be yours! From the moment you walk up to the front door you will see how special this property is. Light and bright, everything in this home is tastefully done. The kitchen and bathrooms have traditional white cabinets with granite counter tops. The kitchen with upgraded appliances. The stove even has double ovens. The Pantry has a custom closet system for better organization. The floor plan is totally open, the beautiful luxury plank floor is throughout the entire home, except the full bathrooms, The living room ceilings roar to over 20 feet making this feel so expansive. There is an oversized ceiling fan and the hurricane impact sliders lead out to a screened lanai which then leads out to a beautiful extended patio that is private with brick pavers. A perfect spot to sit with that morning coffee or the evening cocktail as you enjoy all the birds from the preserve or the mesmerizing pond. The first floor main suite does have its own access to the lanai, is spacious and has it's own en suite with his and her sinks, large walk in over sized shower with all upgraded tiles, granite and faucets, and both closets were outfitted with those amazing closet systems. There is a half bath on the main level as well, for your guests. A dry bar is nicely tucked under the stairs for easy entertaining. The stairs do have wrought iron spindles with wood hand rails that not only open up the look but also look so elegant as does the crown moldings throughout. Take those stairs to the second floor and you will find the large loft area, perfect for an additional family room, movie nights or a needed home office. The two bedrooms on this level are split with each having there own walk in closet. The shared bathroom is in the middle with large storage closets on either side. All the windows and doors in this home are hurricane impact. The roof is tile. The owner has all upgraded lighting though out. There is a owned water softener system, ADT security system, epoxy garage floors, front door screen. The community does have a pool and spa, barbeque for the use of the residents, pool baths and sits on the end of the Cotee river with river access. There is a dock to launch a kayak or canoe and path to walk to just enjoy all the nature this community offers. Close to shopping, restaurants, easy commute to major highways, local airports and attractions. This community is peaceful, quiet and a fabulous place to call home. This is a rare find, don't let this one slip away. Call today, move in tomorrow. Furniture is negotiable as well.
Location
State FL
County Pasco
Community Riverwalk Preserve
Zoning MPUD
Rooms
Other Rooms Great Room, Inside Utility, Loft
Interior
Interior Features Cathedral Ceiling(s), Ceiling Fans(s), Crown Molding, Dry Bar, High Ceilings, Master Bedroom Main Floor, Open Floorplan, Split Bedroom, Stone Counters, Thermostat, Walk-In Closet(s), Window Treatments
Heating Electric, Heat Pump
Cooling Central Air
Flooring Carpet, Vinyl
Fireplace false
Appliance Dishwasher, Disposal, Dryer, Electric Water Heater, Ice Maker, Microwave, Range, Refrigerator, Washer, Water Softener
Laundry Inside, Laundry Room
Exterior
Exterior Feature Irrigation System, Lighting, Outdoor Grill, Sidewalk
Garage Spaces 2.0
Pool Gunite
Community Features Community Mailbox, Deed Restrictions, Fishing, No Truck/RV/Motorcycle Parking, Pool, Sidewalks
Utilities Available BB/HS Internet Available, Cable Connected, Electricity Connected, Fire Hydrant, Public, Sewer Connected, Sprinkler Recycled, Street Lights, Underground Utilities, Water Connected
Amenities Available Dock, Pool
Waterfront Description Canal - Brackish
View Y/N 1
Water Access 1
Water Access Desc Canal - Freshwater
View Trees/Woods, Water
Roof Type Concrete
Porch Patio, Screened
Attached Garage true
Garage true
Private Pool No
Building
Lot Description Conservation Area, FloodZone, City Limits, Landscaped, Sidewalk, Paved
Story 2
Entry Level Two
Foundation Slab
Lot Size Range 0 to less than 1/4
Sewer Public Sewer
Water Public
Architectural Style Traditional
Structure Type Block, Wood Frame
New Construction false
Others
Pets Allowed Breed Restrictions
HOA Fee Include Common Area Taxes, Pool, Escrow Reserves Fund, Maintenance Structure, Maintenance Grounds, Management, Pool, Private Road
Senior Community No
Pet Size Large (61-100 Lbs.)
Ownership Fee Simple
Monthly Total Fees $343
Acceptable Financing Cash, Conventional, FHA, VA Loan
Membership Fee Required Required
Listing Terms Cash, Conventional, FHA, VA Loan
Num of Pet 2
Special Listing Condition None
Read Less Info
Want to know what your home might be worth? Contact us for a FREE valuation!

Our team is ready to help you sell your home for the highest possible price ASAP

© 2025 My Florida Regional MLS DBA Stellar MLS. All Rights Reserved.
Bought with PINEYWOODS REALTY LLC
"My job is to find and attract mastery-based advisors to the shop, protect the culture, and make sure everyone is happy! "






