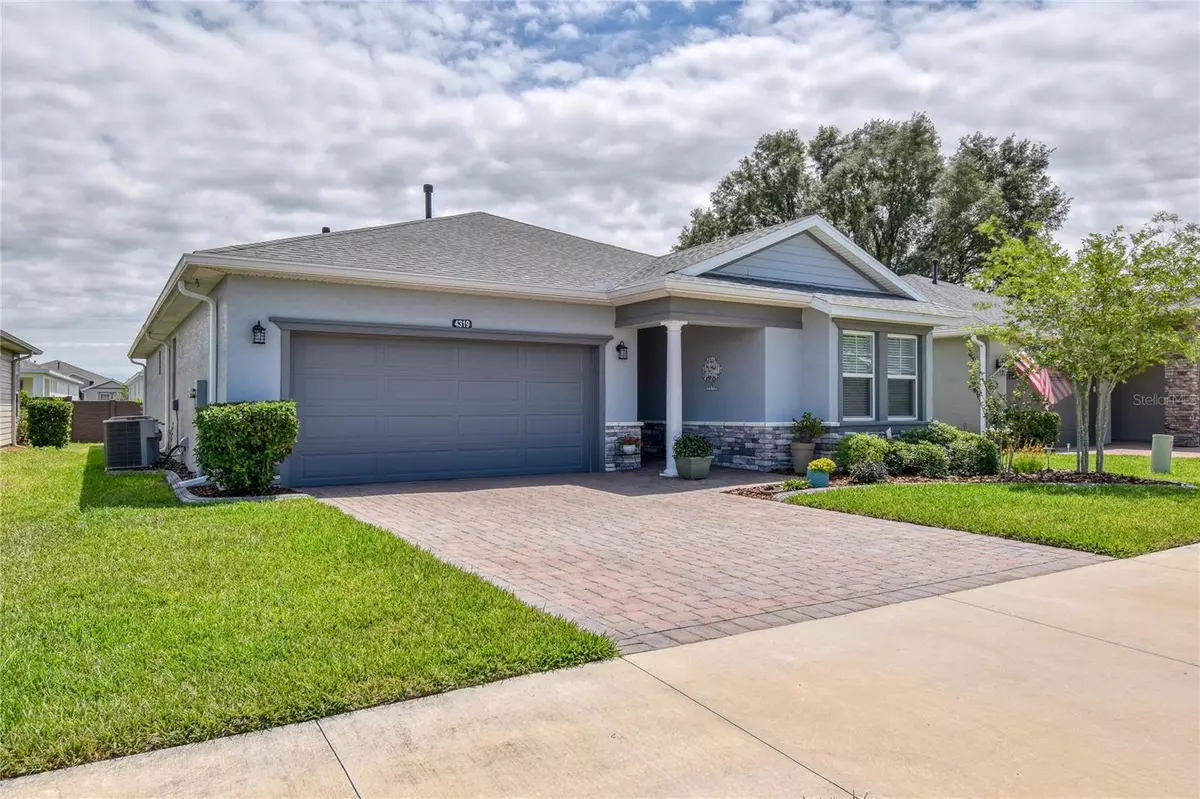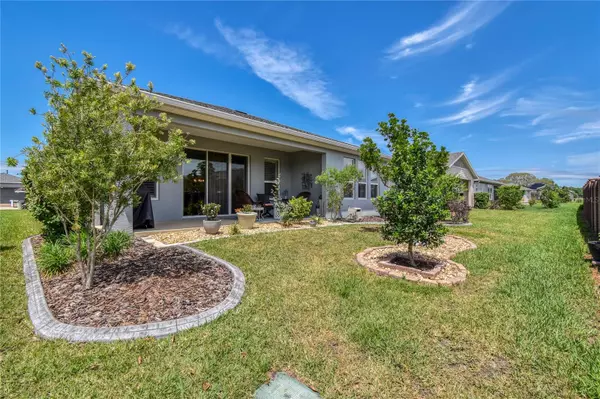$390,000
$400,000
2.5%For more information regarding the value of a property, please contact us for a free consultation.
2 Beds
3 Baths
2,077 SqFt
SOLD DATE : 05/15/2023
Key Details
Sold Price $390,000
Property Type Single Family Home
Sub Type Single Family Residence
Listing Status Sold
Purchase Type For Sale
Square Footage 2,077 sqft
Price per Sqft $187
Subdivision Ocala Preserve Ph 9
MLS Listing ID OM656509
Sold Date 05/15/23
Bedrooms 2
Full Baths 2
Half Baths 1
Construction Status Completed
HOA Fees $498/qua
HOA Y/N Yes
Originating Board Stellar MLS
Annual Recurring Fee 5976.0
Year Built 2020
Annual Tax Amount $3,314
Lot Size 6,534 Sqft
Acres 0.15
Lot Dimensions 55.5x115.5
Property Sub-Type Single Family Residence
Property Description
Look no further - this not quite 3 year old DECLARE floor plan built by Shea Homes offers the ultimate in upgraded features both inside and out. Right away you'll notice the LANDSCAPE CURBING and the EXTENDED PAVERS which give you a continuous pathway to your upgraded glass front door. The Interior features WOOD PLANK TILE flooring throughout the living area. What folks LOVE about the Declare is the GUEST BEDROOM with bump out for added space and character and with ENSUITE bathroom plus 1/2 BATH for guests. The kitchen features huge ISLAND with quartz counters, bright WHITE cabinets and the living area features CROWN MOLDING, 5 1/4" baseboards, wainscoting and chair rail around the nook, 8' INTERIOR DOORS. Beautiful window treatments feature blinds, Roman shad and PLANTATION SHUTTERS (NOTE: master bedroom drapes do not convey). HUGE Master Bedroom closet has custom built-ins with soft close drawers. You'll LOVE the LIGHTED BUILT-IN in the great room as well as decorative shiplap wall in the den. Be sure to notice the amazingly PRIVATE REAR LANAI - you can enjoy your evening without looking at your neighbors - unless you want to invite them to join you! There's plenty of STORAGE with added cabinets in LAUNDRY room as well as ceiling storage racks in the garage. The lanai has epoxy finish and don't forget to notice the added Holly, Japanese Blueberry and Bottlebrush trees as well as other beautiful landscaping in the back. This is a SMART HOME and is pre-wired for security. The tv in the master bedroom remains. Be sure to notice also as you are leaving the TRIM DETAIL around the front door. While this is a BEAUTIFUL HOME, you'll be spending a lot of time in the community which features RESTAURANT with EXECUTIVE CHEF, FITNESS CENTER (GROUP CLASSES INCLUDED), 24 HOLES OF GOLF - several different ways to play - almost 20 MILES of walking/biking trails, BOAT HOUSE with KAYAKS AND CANOES AND FISHING, FENCED DOG PARK, Outdoor Fitness area, SEPARATE LAP POOL and RESORT POOL (heated during cooler months), HOT TUB and POOLSIDE Food and Beverage service - truly a RESORT LIFESTYLE. Oh and when you are tired of playing PICKLEBALL, TENNIS, BOCCE, HORSESHOES, or BIKING OR GOLFING, get a MASSAGE, Mani-pedi or FACIAL at the onsite SPA. By the way, residents have special rates for golf, discounts for spa and restaurant food and there is no CDD in this section!! SELLERS WILL PAY THE $5847 INTIATION FEE FOR BUYERS! If you are a morning person and love sunrises, you'll LOVE enjoying your coffee on the lanai or at your breakfast table watching the sunrise with the rear of the home east-facing!
Location
State FL
County Marion
Community Ocala Preserve Ph 9
Zoning PUD
Rooms
Other Rooms Den/Library/Office, Great Room, Inside Utility
Interior
Interior Features Ceiling Fans(s), Chair Rail, Crown Molding, Kitchen/Family Room Combo, Open Floorplan, Smart Home, Solid Surface Counters, Split Bedroom, Thermostat, Walk-In Closet(s), Window Treatments
Heating Natural Gas
Cooling Central Air
Flooring Carpet, Ceramic Tile
Fireplace false
Appliance Convection Oven, Dishwasher, Disposal, Dryer, Gas Water Heater, Microwave, Range, Refrigerator, Washer, Water Softener
Laundry Inside, Laundry Room
Exterior
Exterior Feature Irrigation System, Sidewalk
Parking Features Garage Door Opener, Underground
Garage Spaces 2.0
Community Features Buyer Approval Required, Clubhouse, Community Mailbox, Deed Restrictions, Fishing, Fitness Center, Gated, Golf Carts OK, Golf, Lake, Park, Pool, Restaurant, Sidewalks, Tennis Courts
Utilities Available Electricity Connected, Fiber Optics, Natural Gas Connected, Public, Sewer Connected, Street Lights, Underground Utilities, Water Connected
Amenities Available Clubhouse, Fence Restrictions, Fitness Center, Gated, Golf Course, Park, Pickleball Court(s), Pool, Recreation Facilities, Spa/Hot Tub, Tennis Court(s), Trail(s)
Water Access 1
Water Access Desc Pond
Roof Type Shingle
Porch Covered, Rear Porch
Attached Garage true
Garage true
Private Pool No
Building
Lot Description In County, Landscaped, Sidewalk, Paved
Story 1
Entry Level One
Foundation Slab
Lot Size Range 0 to less than 1/4
Builder Name Shea Homes
Sewer Public Sewer
Water Public
Architectural Style Contemporary
Structure Type Block, Stone, Stucco
New Construction false
Construction Status Completed
Others
Pets Allowed Yes
HOA Fee Include Pool, Internet, Maintenance Grounds, Private Road, Recreational Facilities
Senior Community Yes
Ownership Fee Simple
Monthly Total Fees $498
Acceptable Financing Cash, Conventional, FHA, VA Loan
Membership Fee Required Required
Listing Terms Cash, Conventional, FHA, VA Loan
Special Listing Condition None
Read Less Info
Want to know what your home might be worth? Contact us for a FREE valuation!

Our team is ready to help you sell your home for the highest possible price ASAP

© 2025 My Florida Regional MLS DBA Stellar MLS. All Rights Reserved.
Bought with CORAL SHORES REALTY
"My job is to find and attract mastery-based advisors to the shop, protect the culture, and make sure everyone is happy! "






