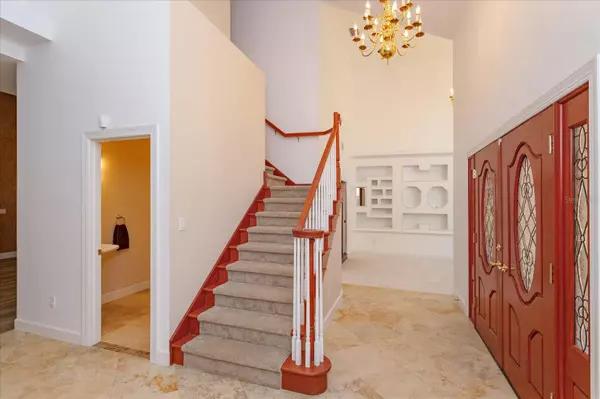$910,000
$959,000
5.1%For more information regarding the value of a property, please contact us for a free consultation.
5 Beds
5 Baths
4,078 SqFt
SOLD DATE : 05/01/2023
Key Details
Sold Price $910,000
Property Type Single Family Home
Sub Type Single Family Residence
Listing Status Sold
Purchase Type For Sale
Square Footage 4,078 sqft
Price per Sqft $223
Subdivision Springs Landing The Estates At
MLS Listing ID O6039449
Sold Date 05/01/23
Bedrooms 5
Full Baths 4
Half Baths 1
Construction Status Financing,Inspections
HOA Fees $37
HOA Y/N Yes
Originating Board Stellar MLS
Year Built 1995
Annual Tax Amount $6,297
Lot Size 1.280 Acres
Acres 1.28
Lot Dimensions 200 x 363 x 300 x 148
Property Description
This beautiful custom-built home sits on 1.28 acres of wooded land with lots of privacy. Upon entering The Estates at Springs Landing, you are surrounded by 1+ acre homesites, with custom homes. The community is located along the highly sought-after Markham Woods corridor. As you enter this amazing home you will find yourself in a foyer with beautiful travertine flooring. To your right you will see a formal living room with a large bay window that soars up to a cathedral ceiling that provides lots of natural light. Then on to the family room, and dinette areas that both open to the large screened lanai and private pool area that also has its own full pool bath. Did I say no rear neighbors? That’s right, lots of privacy all around! The spacious kitchen with its new stainless-steel appliances provides enough room for several helpers. On the first floor is the master bedroom suite with a large walk-in closet, a volume ceiling, fireplace and french doors that open to the private lanai. Outside the master suite are 3 additional bedrooms and a full bath with dual sinks. The staircase to the second floor brings you to a bonus/game room/play room with a complete wet bar. This room overlooks the living area and has a balcony overlooking the pool below. The upstairs oversized 5th bedroom with full bath can also be used as a theater room, work space or exercise room, the possibilities are endless! A great home for entertaining, no neighbors to disturb and the 3-car garage, parking pad and a circular driveway provides plenty of parking space for family and friends. All of this with easy access to highly rated schools, shopping and great restaurants. I-4, I-4 Expressway and SR417.
Location
State FL
County Seminole
Community Springs Landing The Estates At
Zoning A-1
Rooms
Other Rooms Attic, Bonus Room, Formal Dining Room Separate, Formal Living Room Separate, Inside Utility, Loft, Storage Rooms
Interior
Interior Features Built-in Features, Cathedral Ceiling(s), Ceiling Fans(s), Central Vaccum, Crown Molding, High Ceilings, Master Bedroom Main Floor, Skylight(s), Solid Surface Counters, Solid Wood Cabinets, Vaulted Ceiling(s), Walk-In Closet(s), Wet Bar
Heating Central, Heat Pump
Cooling Central Air
Flooring Brick, Carpet, Hardwood, Tile, Tile, Travertine, Wood
Fireplaces Type Gas, Family Room, Master Bedroom
Fireplace true
Appliance Bar Fridge, Built-In Oven, Cooktop, Dishwasher, Disposal, Dryer, Electric Water Heater, Microwave, Refrigerator, Washer
Laundry Inside, Laundry Room
Exterior
Exterior Feature Lighting
Parking Features Circular Driveway, Driveway, Garage Door Opener, Garage Faces Side, Golf Cart Parking
Garage Spaces 3.0
Pool In Ground, Screen Enclosure
Utilities Available BB/HS Internet Available, Cable Available, Cable Connected, Electricity Connected, Fire Hydrant, Phone Available, Sprinkler Meter, Street Lights, Water Connected
Water Access 1
Water Access Desc River
View Trees/Woods
Roof Type Tile
Porch Covered, Enclosed, Screened
Attached Garage true
Garage true
Private Pool Yes
Building
Lot Description Corner Lot, In County, Sidewalk, Paved
Story 2
Entry Level Two
Foundation Slab
Lot Size Range 1 to less than 2
Sewer Septic Tank
Water Public
Architectural Style Tudor
Structure Type Block, Stucco
New Construction false
Construction Status Financing,Inspections
Others
Pets Allowed Yes
Senior Community No
Ownership Fee Simple
Monthly Total Fees $75
Acceptable Financing Cash, Conventional
Membership Fee Required Required
Listing Terms Cash, Conventional
Special Listing Condition None
Read Less Info
Want to know what your home might be worth? Contact us for a FREE valuation!

Our team is ready to help you sell your home for the highest possible price ASAP

© 2024 My Florida Regional MLS DBA Stellar MLS. All Rights Reserved.
Bought with KELLER WILLIAMS ADVANTAGE III REALTY

"My job is to find and attract mastery-based advisors to the shop, protect the culture, and make sure everyone is happy! "






