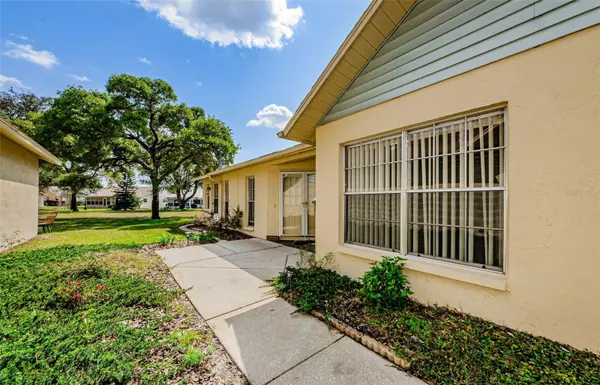$195,000
$210,000
7.1%For more information regarding the value of a property, please contact us for a free consultation.
2 Beds
2 Baths
1,340 SqFt
SOLD DATE : 04/27/2023
Key Details
Sold Price $195,000
Property Type Condo
Sub Type Condominium
Listing Status Sold
Purchase Type For Sale
Square Footage 1,340 sqft
Price per Sqft $145
Subdivision Cedarwood Village Condo 01
MLS Listing ID T3434038
Sold Date 04/27/23
Bedrooms 2
Full Baths 2
Condo Fees $375
HOA Y/N No
Originating Board Stellar MLS
Year Built 1987
Annual Tax Amount $984
Lot Size 1.030 Acres
Acres 1.03
Property Description
Discover a highly sought-after standalone condo in Trinity's premier 55+ community Heritage Lake! This 2-bedroom, 2-bathroom, 1-car garage unit within the Cedarwood Villas subdivision awaits you as the perfect home. Revel in the spacious open with high ceilings in the living room awash with natural light, featuring French doors that open to a delightful patio out your front door. The well-appointed kitchen boasts ample storage, a convenient pantry, and an adjoining dining area. House needs updates to make your own.
Both bedrooms provide generous space, with the guest room offering wall-to-wall closets and the master bedroom featuring a roomy walk-in closet and a private bathroom with a step-in shower.
Immerse yourself in the fantastic lifestyle of the Trinity area and its winding, tree-lined streets leading to the impressive clubhouse. Enjoy various activities and amenities, such as a heated pool and spa, library, card room, craft room, pool and billiard room, exercise classes, bocce, pickleball, tennis courts, shuffleboard, and a calendar filled with parties, dances, and more!
Don't miss this rare opportunity in a pet-friendly community, welcoming up to two pets with a maximum weight of 30lbs each. These condos are in high demand – act now and submit your best offer to secure your dream home before it's gone!
Location
State FL
County Pasco
Community Cedarwood Village Condo 01
Zoning PUD
Interior
Interior Features High Ceilings, Master Bedroom Main Floor, Thermostat
Heating Central
Cooling Central Air
Flooring Carpet, Laminate, Tile
Fireplace false
Appliance Dishwasher, Dryer, Microwave, Refrigerator, Washer
Exterior
Exterior Feature Sidewalk
Garage Spaces 1.0
Community Features Association Recreation - Owned, Buyer Approval Required, Clubhouse, Deed Restrictions, No Truck/RV/Motorcycle Parking, Pool, Sidewalks, Tennis Courts
Utilities Available Cable Connected, Electricity Connected, Sewer Connected, Street Lights, Water Connected
Roof Type Shingle
Attached Garage true
Garage true
Private Pool No
Building
Story 1
Entry Level One
Foundation Slab
Sewer Public Sewer
Water None
Structure Type Block, Stucco
New Construction false
Schools
Elementary Schools Longleaf Elementary-Po
Middle Schools River Ridge Middle-Po
High Schools River Ridge High-Po
Others
Pets Allowed Yes
HOA Fee Include Cable TV, Common Area Taxes, Pool, Escrow Reserves Fund, Maintenance Structure, Maintenance Grounds, Management, Pest Control, Pool, Private Road, Recreational Facilities
Senior Community Yes
Ownership Condominium
Monthly Total Fees $436
Acceptable Financing Cash, Conventional, FHA, VA Loan
Membership Fee Required Required
Listing Terms Cash, Conventional, FHA, VA Loan
Special Listing Condition None
Read Less Info
Want to know what your home might be worth? Contact us for a FREE valuation!

Our team is ready to help you sell your home for the highest possible price ASAP

© 2024 My Florida Regional MLS DBA Stellar MLS. All Rights Reserved.
Bought with HOMEFRONT REALTY

"My job is to find and attract mastery-based advisors to the shop, protect the culture, and make sure everyone is happy! "






