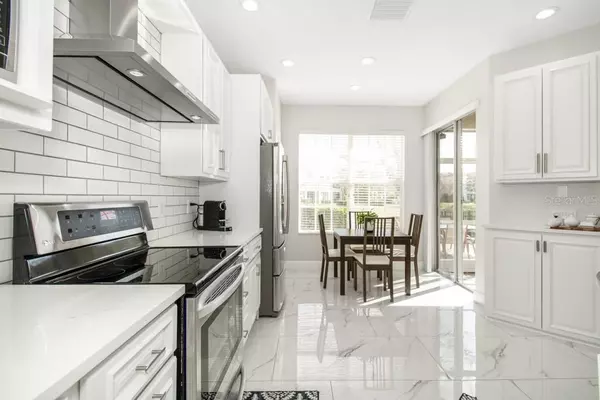$480,000
$499,900
4.0%For more information regarding the value of a property, please contact us for a free consultation.
3 Beds
3 Baths
1,792 SqFt
SOLD DATE : 02/15/2023
Key Details
Sold Price $480,000
Property Type Townhouse
Sub Type Townhouse
Listing Status Sold
Purchase Type For Sale
Square Footage 1,792 sqft
Price per Sqft $267
Subdivision Provence Twnhms At Waterch
MLS Listing ID U8188112
Sold Date 02/15/23
Bedrooms 3
Full Baths 2
Half Baths 1
Construction Status Inspections
HOA Fees $365/mo
HOA Y/N Yes
Originating Board Stellar MLS
Year Built 2005
Annual Tax Amount $4,987
Lot Size 2,613 Sqft
Acres 0.06
Property Description
Waterchase is a beautiful Resort Style community in Tampa. This desirable community is comprised of 8 distinct neighborhoods as well as awesome amenities with a 24-hour guarded gate entrance. This pristine and beautifully remodeled townhome with 3 bedrooms, 2 ½ baths, and a 2-car garage shows like a model home. The open floor plan allows for plenty of natural light with a great flow for entertaining. The great room is centrally located in this home and creates an open social space that will be perfect for family gatherings and fun times. It features high ceilings, new tile flooring, and a beautiful view out to the screened lanai, extended pavered patio, and pond. The great room opens to the kitchen and overlooks the outdoor entertaining area and pond. The gourmet kitchen has white cabinets, modern backsplash and fixtures, quartz countertops, and sleek stainless appliances, with a breakfast bar, and an eating space with windows overlooking the outdoor entertaining area and pond. Continue your tour up the new antique cherry laminate wood flooring stairs to the sleeping areas and flex space that can be used as a desk space or reading nook. The spacious master suite is a wonderfully designed space with an en suite bath, and 2 expansive walk-in closets with custom organizers. The master bath is spacious and has been completely renovated with a Jacuzzi soaking tub, chic chrome fixtures, separate shower, and custom double vanity with ample storage and quartz tops. The other 2 bedrooms also are spacious with high ceilings and share a hall bath. The laundry room features a utility sink and washer and dryer. The Waterchase Community is AMAZING… The Mediterranean-style clubhouse is the social center and heart of the active community. The clubhouse grounds include multiple lighted tennis courts, pickleball, a multi-use activities/soccer field, two (2) Olympic-size pools, one sporting a fabulously popular two-story waterslide, lighted basketball courts, and playground. The clubhouse contains a fitness center, activities room, meeting rooms, property management offices, and a two-story fireplace-anchored great room. Our family-friendly golf cart community is located within a top-rated school district. Close to numerous shopping malls, excellent restaurants, and golf courses. 30 minutes from downtown Tampa, 20 minutes from Tampa International Airport, and 20 minutes from popular Gulf beaches…Enjoy world-class amenities and a resort lifestyle every day of the year! Schedule your private showing today!
Location
State FL
County Hillsborough
Community Provence Twnhms At Waterch
Zoning PD
Rooms
Other Rooms Inside Utility
Interior
Interior Features Ceiling Fans(s), Dry Bar, Eat-in Kitchen, High Ceilings, Kitchen/Family Room Combo, Living Room/Dining Room Combo, Open Floorplan, Solid Wood Cabinets, Stone Counters, Thermostat, Walk-In Closet(s)
Heating Central, Electric
Cooling Central Air
Flooring Laminate, Tile
Fireplace false
Appliance Dishwasher, Dryer, Electric Water Heater, Microwave, Range, Range Hood, Refrigerator, Washer, Water Softener
Laundry Laundry Room
Exterior
Exterior Feature Sliding Doors
Parking Features Garage Door Opener
Garage Spaces 2.0
Community Features Association Recreation - Owned, Clubhouse, Deed Restrictions, Fitness Center, Gated, Playground, Pool, Sidewalks, Tennis Courts
Utilities Available Electricity Connected, Public, Water Connected
Waterfront Description Pond
View Y/N 1
Water Access 1
Water Access Desc Pond
View Water
Roof Type Shingle
Porch Patio, Rear Porch, Screened
Attached Garage true
Garage true
Private Pool No
Building
Lot Description Unincorporated
Story 2
Entry Level Two
Foundation Block
Lot Size Range 0 to less than 1/4
Sewer Public Sewer
Water Public
Structure Type Block, Stucco, Wood Frame
New Construction false
Construction Status Inspections
Schools
Elementary Schools Bryant-Hb
Middle Schools Farnell-Hb
High Schools Sickles-Hb
Others
Pets Allowed Yes
HOA Fee Include Guard - 24 Hour, Common Area Taxes, Pool, Escrow Reserves Fund, Management, Recreational Facilities
Senior Community No
Ownership Fee Simple
Monthly Total Fees $558
Acceptable Financing Cash, Conventional, FHA, VA Loan
Membership Fee Required Required
Listing Terms Cash, Conventional, FHA, VA Loan
Special Listing Condition None
Read Less Info
Want to know what your home might be worth? Contact us for a FREE valuation!

Our team is ready to help you sell your home for the highest possible price ASAP

© 2024 My Florida Regional MLS DBA Stellar MLS. All Rights Reserved.
Bought with ACTION PRO REALTY

"My job is to find and attract mastery-based advisors to the shop, protect the culture, and make sure everyone is happy! "






