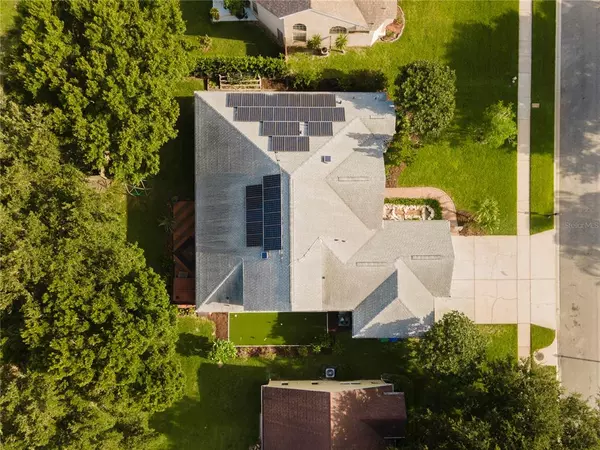$538,000
$555,555
3.2%For more information regarding the value of a property, please contact us for a free consultation.
4 Beds
4 Baths
2,968 SqFt
SOLD DATE : 12/20/2022
Key Details
Sold Price $538,000
Property Type Single Family Home
Sub Type Single Family Residence
Listing Status Sold
Purchase Type For Sale
Square Footage 2,968 sqft
Price per Sqft $181
Subdivision Hamptons
MLS Listing ID O6046586
Sold Date 12/20/22
Bedrooms 4
Full Baths 3
Half Baths 1
Construction Status Financing,Inspections
HOA Fees $50/qua
HOA Y/N Yes
Originating Board Stellar MLS
Year Built 1997
Annual Tax Amount $5,800
Lot Size 10,454 Sqft
Acres 0.24
Property Description
Price improvement with***Buyer Incentive - Seller will pay up to $3000 in buyers closing cost***, make this home yours before the end of the year. Wonderful 4 bedroom/3.5 bath home located in the desired neighborhood of The Hamptons. Come check out this high ceiling, split bedroom floor plan gem that is beautifully landscaped and has its own water feature as you walk to the front doors! Many upgrades throughout including 39 non-leased SOLAR PANELS, putting green, smart WI-FI switches, covered and screened patio, deck, built in laundry cabinets, electric fireplace, oversized 3 car garage, and granite counter tops with tile backsplash in the kitchen. Roof was replaced in 2019, A/C in 2017, insulation added in 2021 and the following were upgraded in 2022: water heater, carpets, interior and exterior paint. ADT security system with 5 outside and 1 inside cameras..
Welcome home!!
Location
State FL
County Orange
Community Hamptons
Zoning R-1A
Interior
Interior Features Attic Fan, Ceiling Fans(s), High Ceilings, Master Bedroom Main Floor, Split Bedroom
Heating Central
Cooling Central Air
Flooring Carpet, Ceramic Tile, Vinyl
Fireplaces Type Electric
Fireplace true
Appliance Dishwasher, Disposal, Electric Water Heater, Microwave, Range, Refrigerator
Exterior
Exterior Feature Irrigation System, Lighting
Parking Features Driveway, Garage Door Opener
Garage Spaces 3.0
Utilities Available Cable Connected, Electricity Connected, Phone Available, Solar, Street Lights, Underground Utilities, Water Connected
Roof Type Shingle
Porch Covered, Deck, Patio, Rear Porch, Screened
Attached Garage true
Garage true
Private Pool No
Building
Story 2
Entry Level Two
Foundation Slab
Lot Size Range 0 to less than 1/4
Sewer Septic Tank
Water None
Structure Type Block, Stucco, Wood Frame
New Construction false
Construction Status Financing,Inspections
Schools
Elementary Schools Metro West Elem
Middle Schools Gotha Middle
High Schools Olympia High
Others
Pets Allowed Yes
Senior Community No
Ownership Fee Simple
Monthly Total Fees $50
Acceptable Financing Cash, Conventional, FHA, VA Loan
Membership Fee Required Required
Listing Terms Cash, Conventional, FHA, VA Loan
Special Listing Condition None
Read Less Info
Want to know what your home might be worth? Contact us for a FREE valuation!

Our team is ready to help you sell your home for the highest possible price ASAP

© 2024 My Florida Regional MLS DBA Stellar MLS. All Rights Reserved.
Bought with BRIGGS VANCE & ASSOCIATES LLC

"My job is to find and attract mastery-based advisors to the shop, protect the culture, and make sure everyone is happy! "






