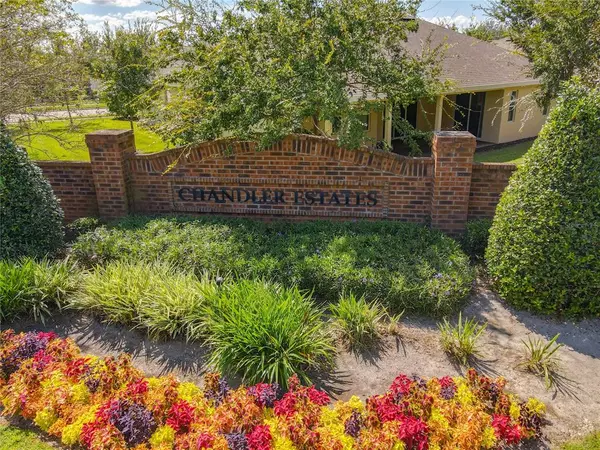$475,000
$475,000
For more information regarding the value of a property, please contact us for a free consultation.
4 Beds
3 Baths
2,891 SqFt
SOLD DATE : 11/18/2022
Key Details
Sold Price $475,000
Property Type Single Family Home
Sub Type Single Family Residence
Listing Status Sold
Purchase Type For Sale
Square Footage 2,891 sqft
Price per Sqft $164
Subdivision Chandler Estates
MLS Listing ID O6066124
Sold Date 11/18/22
Bedrooms 4
Full Baths 3
HOA Fees $68/ann
HOA Y/N Yes
Originating Board Stellar MLS
Year Built 2015
Annual Tax Amount $4,007
Lot Size 0.260 Acres
Acres 0.26
Property Description
One or more photo(s) have been virtually staged. The sellers are providing $10,000 towards buyer interest points buydown and/or closing costs and $3000 for appliances. Home is still under warranty. This one story, 2891 square foot home is in excellent condition complete with new flooring, new exterior pavers, and fresh paint inside and out. An elegant home which is well appointed while providing a cozy environment for all in the family and in a quiet and beautiful community. It has 4 bedrooms and 3 bathrooms with a two-car garage. One of the guest rooms may be used as an in-law suite as it has a large ensuite bathroom or perfect for overnight guests. You will not have neighbors beside you on the west side and no rear neighbors. As you enter the front door, you are greeted with the formal living room and dining room area which is accented by a tray ceiling and in neutral tone wall color with chocolate vinyl wood like plank flooring. The perfect space for holidays and family gatherings. Just to the right of the formal area, you will find 2 bedrooms sharing a full bath. Come back out to the main area and walk just a bit further you will find the 3rd bedroom which has its own ensuite bathroom with just enough privacy for overnight guests or for in-laws. Continue your tour of the main home into the great room which is open to a large kitchen with an island complete with breakfast bar and dining nook. A perfect space for entertaining and family time. The primary bedroom is highlighted by a tray ceiling and has a large walk-in closet. The primary ensuite bathroom has separate his and hers vanities/sinks with a large garden tub and separate shower. The primary room and the great room both have access to the private backyard through sliding doors which is perfect to enjoy your morning cup of coffee or an al fresco family meal. The home is in a desirable location as it is less than 5 minutes away from the Northwest Recreation Center/Field of Fame where there are several jogging and walking trails, an amphitheater where concerts are hosted, and tons of options for participating and spectating in sporting events. The Wekiva State Park is less than 10 minutes away where you can go camping, hiking, kayaking, paddle boarding or enjoy the lazy river on a hot day with family and friends. This location is just 4 minutes away from the 429 Expressway and about 30 minutes to all the Disney parks and Orlando International Airport. The local hospital is just 10 minutes away. So many reasons to come view this spectacular home situated in a desirable location and community with amenities such as bike trails, playground, and much more. Book your private showing today.
Location
State FL
County Orange
Community Chandler Estates
Zoning RSF-1B
Interior
Interior Features Ceiling Fans(s), High Ceilings, Kitchen/Family Room Combo, Master Bedroom Main Floor, Open Floorplan, Solid Surface Counters, Split Bedroom, Thermostat, Walk-In Closet(s)
Heating Central
Cooling Central Air
Flooring Ceramic Tile, Hardwood
Fireplace false
Appliance Dishwasher, Microwave, Range
Exterior
Exterior Feature Irrigation System, Lighting, Sidewalk, Sliding Doors, Sprinkler Metered
Parking Features Driveway
Garage Spaces 2.0
Utilities Available BB/HS Internet Available, Electricity Connected, Public
Roof Type Shingle
Porch Covered
Attached Garage true
Garage true
Private Pool No
Building
Lot Description Corner Lot
Story 1
Entry Level One
Foundation Slab
Lot Size Range 1/4 to less than 1/2
Sewer Public Sewer
Water Public
Structure Type Block
New Construction false
Schools
Elementary Schools Zellwood Elem
Middle Schools Wolf Lake Middle
High Schools Apopka High
Others
Pets Allowed Yes
Senior Community No
Ownership Fee Simple
Monthly Total Fees $68
Acceptable Financing Cash, Conventional, FHA, VA Loan
Membership Fee Required Required
Listing Terms Cash, Conventional, FHA, VA Loan
Special Listing Condition None
Read Less Info
Want to know what your home might be worth? Contact us for a FREE valuation!

Our team is ready to help you sell your home for the highest possible price ASAP

© 2024 My Florida Regional MLS DBA Stellar MLS. All Rights Reserved.
Bought with REALSTOCK ELITE PROPERTIES

"My job is to find and attract mastery-based advisors to the shop, protect the culture, and make sure everyone is happy! "






