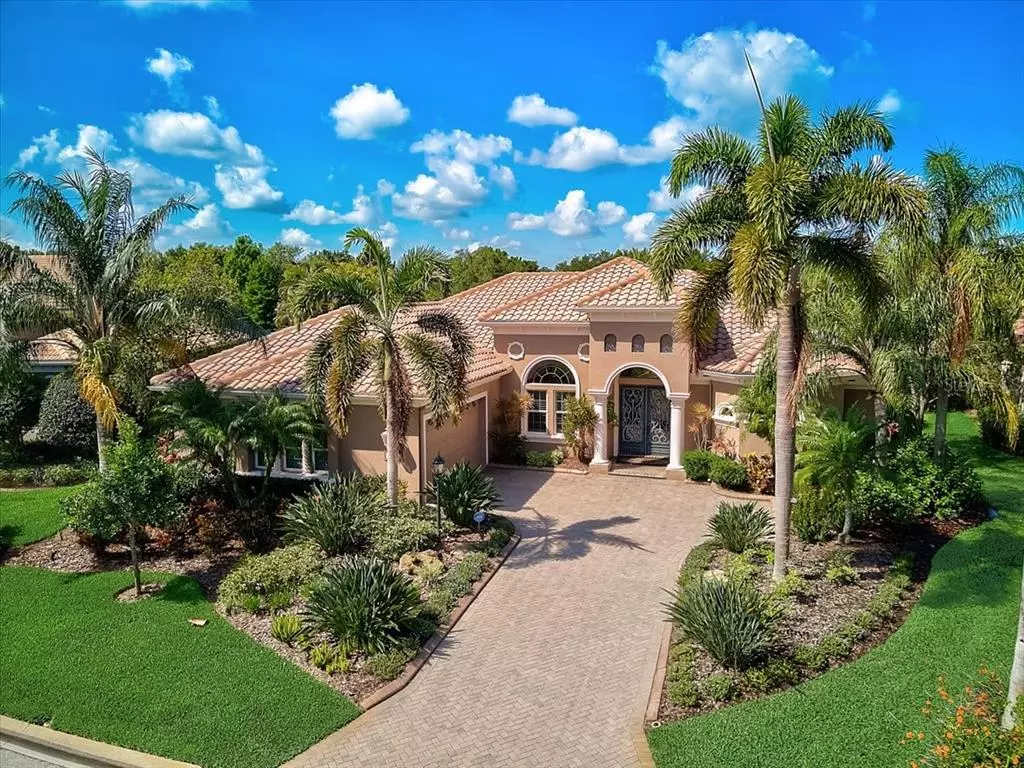$1,115,000
$1,225,000
9.0%For more information regarding the value of a property, please contact us for a free consultation.
3 Beds
4 Baths
3,064 SqFt
SOLD DATE : 11/17/2022
Key Details
Sold Price $1,115,000
Property Type Single Family Home
Sub Type Single Family Residence
Listing Status Sold
Purchase Type For Sale
Square Footage 3,064 sqft
Price per Sqft $363
Subdivision Lakewood Ranch Country Club Village M&N
MLS Listing ID A4538820
Sold Date 11/17/22
Bedrooms 3
Full Baths 3
Half Baths 1
HOA Fees $10/ann
HOA Y/N Yes
Originating Board Stellar MLS
Year Built 2003
Annual Tax Amount $11,474
Lot Size 0.300 Acres
Acres 0.3
Property Description
This spectacular home overlooks the #1 green on the Cypress Links golf course at Lakewood Ranch Country Club. Beautiful iron & glass San Marco front doors imported from Mexico welcome you into this wonderful residence. A spacious foyer leads you into the formal living and dining rooms with high ceilings and architectural features, including arches, built-ins, 7" crown molding and double tray ceilings. You will love the gourmet kitchen with it's 6 burner natural gas cooktop, granite counters, stone back splash & an abundance of cabinets. The kitchen also has a Bosch dishwasher, a built in desk and a breakfast nook. The spacious family room is open to the kitchen and has motorized sun shades (2022), a marble trimmed fireplace with an entertainment center & a tray ceiling. The sliding glass doors open to a fabulous oversized lanai with pavers surrounding a salt water pool with raised spill over spa. Outdoor kitchen installed in 2020; Pool heater replaced in 2020. The 2nd and 3rd bedrooms have custom closets; both bedroom have en-suite baths. The den/study is located in the back of the house overlooking the golf course and includes a built in desk & plenty of built-in cabinets. Plantation shutters throughout the house. The primary suite is spacious and offers a lovely sitting area, professionally designed walk in closets & large bathroom with dual sides. Jacuzzi marble trimmed bathtub and massive 2 way walk-thru rain shower. The oversized two car garage with epoxy non skid floor has a separate golf cart entrance and an extra air conditioned storage room. The laundry room features Speed Queen commercial washer and dryer (2018). Lennox air conditioner installed in 2019; air ducts were professional cleaned in 2022. Sonos surround system and in-wall pest control system. Exceptional curb appeal with motion detecting outdoor security lights and night lights. Mature landscaping in the front and the back of this magnificently appointed home. Country Club at Lakewood Ranch is a social gated community with optional golf and country club memberships. Conveniently located near I-75, the UTC mall, shopping, fabulous dining & entertainment. Short drive to the beautiful Gulf Coast beaches, SRQ International Airport, downtown Sarasota, and so much more. Come live your best life in what has become one of the Nation's favorite places to call home, Lakewood Ranch Country Club! Room Feature: Linen Closet In Bath (Primary Bedroom).
Location
State FL
County Manatee
Community Lakewood Ranch Country Club Village M&N
Zoning PDMU
Rooms
Other Rooms Den/Library/Office, Family Room, Formal Dining Room Separate, Formal Living Room Separate, Inside Utility, Storage Rooms
Interior
Interior Features Ceiling Fans(s), Coffered Ceiling(s), Crown Molding, Dry Bar, Eat-in Kitchen, High Ceilings, In Wall Pest System, Kitchen/Family Room Combo, Primary Bedroom Main Floor, Open Floorplan, Solid Surface Counters, Solid Wood Cabinets, Stone Counters, Thermostat, Tray Ceiling(s), Walk-In Closet(s), Window Treatments
Heating Natural Gas
Cooling Central Air, Zoned
Flooring Carpet, Ceramic Tile
Furnishings Negotiable
Fireplace true
Appliance Built-In Oven, Dishwasher, Disposal, Dryer, Exhaust Fan, Freezer, Gas Water Heater, Ice Maker, Microwave, Range, Range Hood, Refrigerator, Washer
Laundry Inside, Laundry Room
Exterior
Exterior Feature Irrigation System, Lighting, Outdoor Grill, Outdoor Kitchen, Private Mailbox, Rain Gutters, Shade Shutter(s), Sidewalk, Sliding Doors, Sprinkler Metered
Parking Features Driveway, Garage Door Opener, Garage Faces Side, Golf Cart Garage, Golf Cart Parking
Garage Spaces 2.0
Pool Child Safety Fence, Deck, Gunite, Heated, In Ground, Lighting, Outside Bath Access, Salt Water, Screen Enclosure, Tile
Community Features Association Recreation - Owned, Deed Restrictions, Fitness Center, Gated, Golf Carts OK, Golf, Irrigation-Reclaimed Water, No Truck/RV/Motorcycle Parking, Park, Playground, Pool, Sidewalks, Tennis Courts
Utilities Available Cable Connected, Electricity Connected, Natural Gas Connected, Phone Available, Sewer Connected, Street Lights, Underground Utilities, Water Connected
Amenities Available Clubhouse, Fence Restrictions, Fitness Center, Gated, Golf Course, Pool, Security
View Golf Course
Roof Type Tile
Porch Covered, Front Porch, Patio, Porch, Screened
Attached Garage true
Garage true
Private Pool Yes
Building
Lot Description Cul-De-Sac, In County, Near Marina, On Golf Course, Sidewalk, Paved
Story 1
Entry Level One
Foundation Slab
Lot Size Range 1/4 to less than 1/2
Builder Name Todd Johnston
Sewer Public Sewer
Water Public
Architectural Style Traditional
Structure Type Block,Stucco
New Construction false
Schools
Elementary Schools Robert E Willis Elementary
Middle Schools Nolan Middle
High Schools Lakewood Ranch High
Others
Pets Allowed Yes
HOA Fee Include Common Area Taxes
Senior Community No
Ownership Fee Simple
Monthly Total Fees $10
Acceptable Financing Cash, Conventional
Membership Fee Required Required
Listing Terms Cash, Conventional
Num of Pet 2
Special Listing Condition None
Read Less Info
Want to know what your home might be worth? Contact us for a FREE valuation!

Our team is ready to help you sell your home for the highest possible price ASAP

© 2025 My Florida Regional MLS DBA Stellar MLS. All Rights Reserved.
Bought with COLDWELL BANKER REALTY
"My job is to find and attract mastery-based advisors to the shop, protect the culture, and make sure everyone is happy! "






