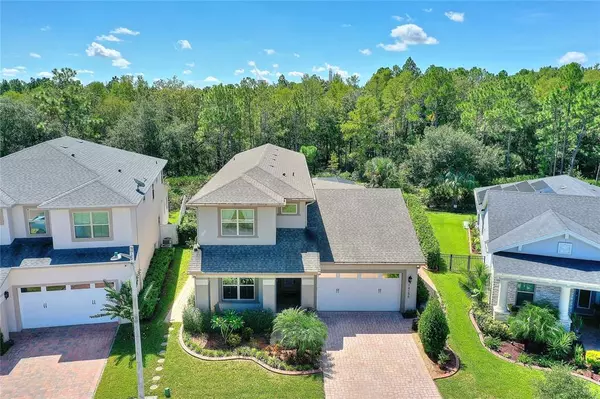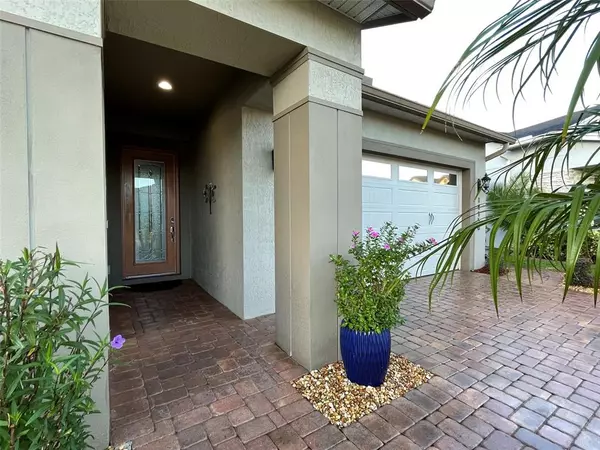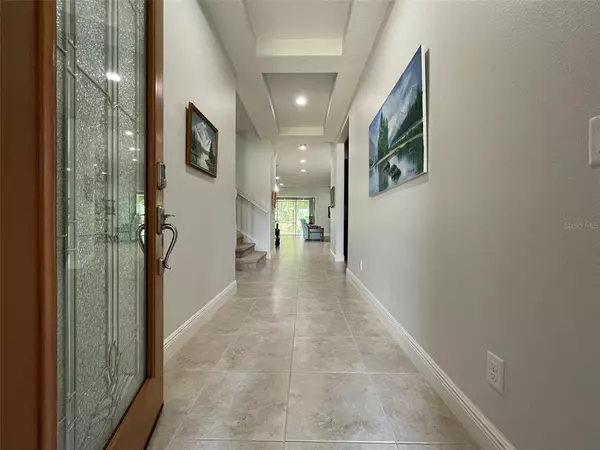$720,000
$724,900
0.7%For more information regarding the value of a property, please contact us for a free consultation.
4 Beds
4 Baths
3,367 SqFt
SOLD DATE : 10/20/2022
Key Details
Sold Price $720,000
Property Type Single Family Home
Sub Type Single Family Residence
Listing Status Sold
Purchase Type For Sale
Square Footage 3,367 sqft
Price per Sqft $213
Subdivision East-5
MLS Listing ID O6056311
Sold Date 10/20/22
Bedrooms 4
Full Baths 4
HOA Fees $150/mo
HOA Y/N Yes
Originating Board Stellar MLS
Year Built 2018
Annual Tax Amount $4,980
Lot Size 7,840 Sqft
Acres 0.18
Property Description
Rare Find…BEAUTIFUL & IMMACULATE 4-YR Old Home - 4BR, 4BA + BONUS RM on a CONSERVATION LOT – many LUXURIOUS UPGRADES inside & out! Home features 10’ CEILINGS, TRAY CEILING, GRANITE COUNTERS on ALL Surfaces, ENERGY-EFFICIENT features; ALL 8’ tinted DOUBLE PANE WINDOWS & SLIDING GLASS DOORS; 5.5” BASEBOARDS, OPEN FLOOR PLAN w/ the MASTER SUITE DOWNSTAIRS! And tons of gorgeous, gracious living space outside too: Paved front porch & walkways on both sides lead to a huge screened lanai & there’s a spacious screened upstairs balcony! Enjoy private relaxing Conservation views w/ palm Trees, Pines & Wild flowers, a beautifully designed garden w/ herbs & fruit-bearing trees. Exquisite landscaping features professionally built curbs all around! Home sits on one of the most SOUGHT-AFTER, PREMIUM LOTS in this community: the land fans to the back w/ a tree hedge for privacy on one side & a vinyl fence on the other side, creating a wonderful oasis where moonlight dances at night. There’s also a color-matched gutter system installed around the house w/ exterior water hose hookups on each of the 4 sides & perimeter security lighting. The bright welcoming foyer leads you to the ‘drop-zone’ & then to the ‘heart’ of this fabulous home -- the Great Rm consisting of the Kitchen, Living Rm & Dining Rm. The striking CHEF’S KITCHEN offers tons of counter & cabinet space, High-End KITCHEN AID SS APPLIANCES: a 5-door refrigerator w/ soft-close drawers; super quiet DW, built-in convection & microwave ovens; glass cooktop w/ a vent-to-outside SS hood; oversized 77’x75’ ISLAND w/ a FARMHOUSE SINK; MOSAIC backsplash; pull-out cabinet for trash & recycle bins, a walk-in pantry & many pull-out trays for added convenience. Family Rm has 5 prewired, in-ceiling speakers, a sliding door w/ 3 large glass sliders that cascade into the wall to create an expanded & continuous space from inside to the lanai. Built-in, in-ceiling speakers are prewired for 4 different areas which could be played together or separately (premium speakers are installed & optional for separate purchase). Master BR offers peaceful conservation views, a luxurious bath w/ a large shower w/ a bench, extra-long counter w/ double sinks & tons of cabinetry; a huge new professionally designed/installed closet leading to the spacious Laundry Rm w/ tons of cabinets, built-in hampers; 2 high-end washers in one & matching dryer, a utility sink & another closet. The 2nd bedroom is in front next to a 2nd bath; a 3rd bath is in the back. All baths have granite counters & Moen faucets. The 2-car garage has a high (10’) ceiling & is equipped w/ a NEMA 15-50 for electric vehicle charging & a professionally installed large rack for storage. Upstairs, you’ll find 2 roomy BR’s, a spacious bath w/ double sinks & a large bonus area w/ ceiling speakers prewired & a mid-wall electrical outlet for clean TV hookup, great for entertaining; sliders lead to a large screened, covered balcony overlooking conservation. You’ll love the quiet neighborhood w/ resort-style amenities including a gorgeous swimming pool, cabana/picnic area, a state-of-the-art gym, social gathering room equipped for relaxing/hanging out, an activities room perfect for parties & classes, a tot lot & a dog park. All of this is within a 5-10 minute drive to SR-417, SR-408, SR-528, Avalon Park’s charming downtown, Stoneybrook Golf Club, Waterford Lakes Shopping, BJ’s, Lowe’s, Home Depot, restaurants, close to UCF, the Airport, Beaches & Amusement Parks!
Location
State FL
County Orange
Community East-5
Zoning P-D
Rooms
Other Rooms Attic, Bonus Room, Family Room, Formal Dining Room Separate, Inside Utility
Interior
Interior Features Built-in Features, Ceiling Fans(s), Eat-in Kitchen, High Ceilings, Kitchen/Family Room Combo, Living Room/Dining Room Combo, Master Bedroom Main Floor, Open Floorplan, Solid Wood Cabinets, Split Bedroom, Stone Counters, Thermostat, Tray Ceiling(s), Walk-In Closet(s), Window Treatments
Heating Central, Electric, Heat Pump, Zoned
Cooling Central Air, Zoned
Flooring Carpet, Ceramic Tile, Vinyl
Fireplace false
Appliance Built-In Oven, Convection Oven, Cooktop, Dishwasher, Disposal, Dryer, Electric Water Heater, Microwave, Refrigerator, Washer
Laundry Inside, Laundry Room
Exterior
Exterior Feature Balcony, Irrigation System, Rain Gutters, Sidewalk, Sliding Doors
Parking Features Driveway, Electric Vehicle Charging Station(s), Garage Door Opener, Ground Level
Garage Spaces 2.0
Pool Gunite, Lap
Community Features Community Mailbox, Deed Restrictions, Fitness Center, Playground, Pool, Sidewalks
Utilities Available BB/HS Internet Available, Cable Connected, Electricity Connected, Public, Sewer Connected, Street Lights, Water Connected
Amenities Available Clubhouse, Fence Restrictions, Fitness Center, Playground, Pool, Recreation Facilities
View Trees/Woods
Roof Type Shingle
Porch Covered, Enclosed, Rear Porch, Screened
Attached Garage true
Garage true
Private Pool No
Building
Lot Description Conservation Area, In County, Level, Near Golf Course, Sidewalk, Paved
Story 2
Entry Level Two
Foundation Slab
Lot Size Range 0 to less than 1/4
Builder Name Jones Homes USA
Sewer Public Sewer
Water Public
Architectural Style Contemporary
Structure Type Block, Stucco, Wood Frame
New Construction false
Schools
Elementary Schools Andover Elem
Middle Schools Legacy Middle
High Schools University High
Others
Pets Allowed Number Limit, Yes
HOA Fee Include Common Area Taxes, Pool, Escrow Reserves Fund, Management, Pool, Recreational Facilities
Senior Community No
Ownership Fee Simple
Monthly Total Fees $150
Acceptable Financing Cash, Conventional, VA Loan
Membership Fee Required Required
Listing Terms Cash, Conventional, VA Loan
Num of Pet 2
Special Listing Condition None
Read Less Info
Want to know what your home might be worth? Contact us for a FREE valuation!

Our team is ready to help you sell your home for the highest possible price ASAP

© 2024 My Florida Regional MLS DBA Stellar MLS. All Rights Reserved.
Bought with CENTURY 21 PROFESSIONAL GROUP

"My job is to find and attract mastery-based advisors to the shop, protect the culture, and make sure everyone is happy! "






