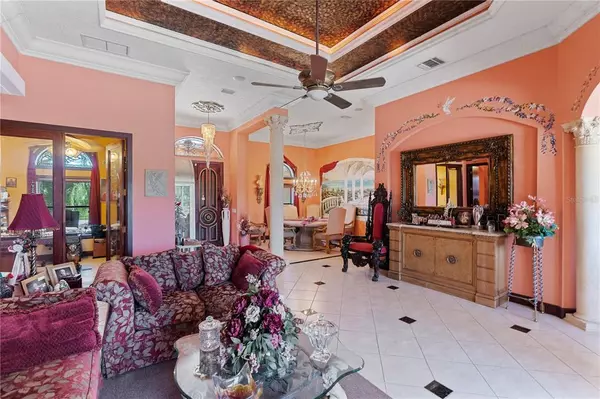$850,000
$899,900
5.5%For more information regarding the value of a property, please contact us for a free consultation.
4 Beds
3 Baths
3,255 SqFt
SOLD DATE : 10/18/2022
Key Details
Sold Price $850,000
Property Type Single Family Home
Sub Type Single Family Residence
Listing Status Sold
Purchase Type For Sale
Square Footage 3,255 sqft
Price per Sqft $261
Subdivision Barton Farms
MLS Listing ID A4538133
Sold Date 10/18/22
Bedrooms 4
Full Baths 3
Construction Status Inspections
HOA Fees $141/ann
HOA Y/N Yes
Originating Board Stellar MLS
Year Built 2002
Annual Tax Amount $567
Lot Size 0.310 Acres
Acres 0.31
Property Description
Welcome to this custom home located in the gated community of Laurel Lakes. This estate size home boasting over 3200 sqft has plenty of room for the entire family. As you enter through the custom double entry doors you will feel a sense of openness with a desired open floor plan along with 16' ceilings. Opening up from the foyer, the formal living room and dining room. Featuring triple trey ceilings, concrete columns and crown molding throughout. The chef of the home will enjoy plenty of counter space, double oven and gas stove cook top. Stainless steel appliances, peninsula seating along with a kitchenette area featuring aquarium glass are just a few key points to this kitchen area. The over sized master suite allows enough room for a seating area over looking the outdoor space. Walk in closets, dual vanities, zero gravity walk through shower and soaker tub will allow you to pamper yourself. This home features a second master with ensuite, 2 additional guest bedrooms and a office/den. This Italian inspired home features custom murals and Swarovski Crystal chandeliers. 3M film on all windows and sliding glass doors, solid wood doors throughout, home exterior painted in 2021, roof replaced in 2021 and paver driveway along with paved walkways on either side of home. The solar heated pool features plenty of deck space for entertain while enjoying the water view. This home has it all and is ready for its next chapter. Laurel Lakes features a fitness center, community pool and is a gated community with low HOA fee's. Room measurements are approximate and will need to be verified by buy or buyers agent. 24 hour notice required on all showings.
Location
State FL
County Sarasota
Community Barton Farms
Zoning RSF1
Rooms
Other Rooms Den/Library/Office, Formal Dining Room Separate, Formal Living Room Separate, Inside Utility
Interior
Interior Features Cathedral Ceiling(s), Ceiling Fans(s), Central Vaccum, Eat-in Kitchen, Kitchen/Family Room Combo, Open Floorplan, Solid Surface Counters, Solid Wood Cabinets, Split Bedroom, Vaulted Ceiling(s), Walk-In Closet(s), Window Treatments
Heating Central, Electric, Zoned
Cooling Central Air, Zoned
Flooring Ceramic Tile
Fireplace false
Appliance Dishwasher, Disposal, Dryer, Microwave, Range, Refrigerator, Washer, Water Softener
Laundry Laundry Room
Exterior
Exterior Feature French Doors, Sliding Doors
Garage Spaces 3.0
Pool In Ground, Screen Enclosure, Solar Heat, Tile
Community Features Deed Restrictions, Fitness Center, Gated, Irrigation-Reclaimed Water, Pool, Sidewalks, Tennis Courts
Utilities Available Cable Connected, Electricity Connected, Sewer Connected, Sprinkler Recycled, Water Connected
Amenities Available Fitness Center, Pool, Tennis Court(s)
View Y/N 1
View Water
Roof Type Tile
Porch Covered, Rear Porch, Screened
Attached Garage true
Garage true
Private Pool Yes
Building
Lot Description In County, Paved
Story 1
Entry Level One
Foundation Slab
Lot Size Range 1/4 to less than 1/2
Sewer Public Sewer
Water Public
Architectural Style Florida
Structure Type Block, Stucco
New Construction false
Construction Status Inspections
Schools
Elementary Schools Tatum Ridge Elementary
Middle Schools Mcintosh Middle
High Schools Sarasota High
Others
Pets Allowed Yes
HOA Fee Include Pool, Pool, Recreational Facilities, Security
Senior Community No
Ownership Fee Simple
Monthly Total Fees $141
Acceptable Financing Cash, Conventional, VA Loan
Membership Fee Required Required
Listing Terms Cash, Conventional, VA Loan
Special Listing Condition None
Read Less Info
Want to know what your home might be worth? Contact us for a FREE valuation!

Our team is ready to help you sell your home for the highest possible price ASAP

© 2024 My Florida Regional MLS DBA Stellar MLS. All Rights Reserved.
Bought with HARRY ROBBINS ASSOC INC

"My job is to find and attract mastery-based advisors to the shop, protect the culture, and make sure everyone is happy! "






