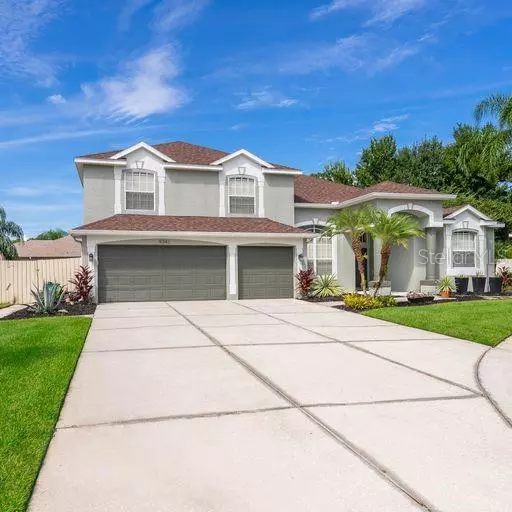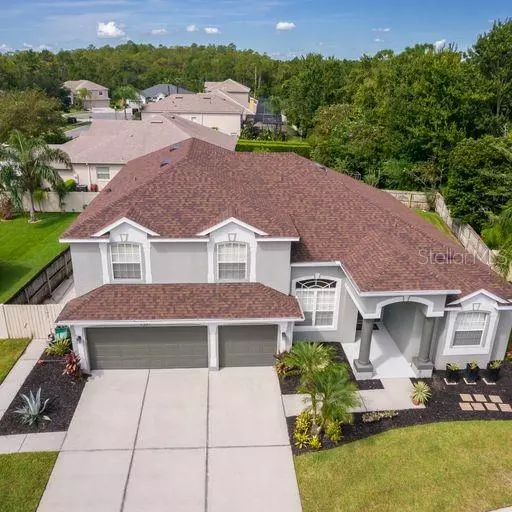$635,000
$649,900
2.3%For more information regarding the value of a property, please contact us for a free consultation.
4 Beds
3 Baths
3,293 SqFt
SOLD DATE : 09/26/2022
Key Details
Sold Price $635,000
Property Type Single Family Home
Sub Type Single Family Residence
Listing Status Sold
Purchase Type For Sale
Square Footage 3,293 sqft
Price per Sqft $192
Subdivision Villages Rio Pinar Ph 01 43/97
MLS Listing ID O6055733
Sold Date 09/26/22
Bedrooms 4
Full Baths 3
Construction Status No Contingency
HOA Fees $112/qua
HOA Y/N Yes
Originating Board Stellar MLS
Year Built 2001
Annual Tax Amount $5,301
Lot Size 10,890 Sqft
Acres 0.25
Property Description
**Interactive Virtual Tour** Gated community, 4/3 + large loft/den, 3 car garage, screened pool/spa in a cul de sac. If you like privacy, you found it. 1st floor master bedroom. NEW A/C 11/2020. 5 ton & 3 ton Trane units w/ HEPA Filters. NEW roof 9/2020. NEW paint interior & exterior 11/2020. NEW toilets, shower heads, ceiling fans, NEW backyard landscaping trees/plants and mulch. NEW $4000 pool/spa heater 8/2021. 2 NEW garage door openers Chamberlain B2405 Smart myQ app device installed 7/2022. 3-NEW custom sliding door blinds 2022. Floor plan is a 3- way split. Master bedroom, sitting area and bathroom are on one side of home-1st floor. Other side of home is a downstairs guest bedroom and full bath. Upstairs has 2 bedrooms, bathroom, loft w/ closet. Community pool, spa, shallow pool for ages 0-10 yrs , walking trail, gym, playroom for ages 0-10, playground, basketball, tennis. Location, location, location!! This home is 6 minutes to the 417 expressway or 408, 10 minutes to the 528 expressway, 15 minutes to Orlando International Airport, 17 minutes to the VA hospital, 20 minutes to UCF, 31 minutes to Universal Studios, 49 minutes to Cocoa Beach. *schools are subject to change with the school board *verify room dimensions.
Location
State FL
County Orange
Community Villages Rio Pinar Ph 01 43/97
Zoning R-1AA
Rooms
Other Rooms Family Room, Formal Dining Room Separate, Formal Living Room Separate, Inside Utility, Loft
Interior
Interior Features Cathedral Ceiling(s), Ceiling Fans(s), High Ceilings, Master Bedroom Main Floor, Solid Surface Counters, Solid Wood Cabinets, Split Bedroom, Thermostat, Tray Ceiling(s), Vaulted Ceiling(s), Walk-In Closet(s), Window Treatments
Heating Central, Heat Pump
Cooling Central Air
Flooring Laminate, Tile
Furnishings Unfurnished
Fireplace false
Appliance Dishwasher, Disposal, Electric Water Heater, Microwave, Range, Range Hood, Refrigerator
Laundry Inside, Laundry Room
Exterior
Exterior Feature Irrigation System, Lighting, Private Mailbox, Rain Gutters, Sidewalk, Sliding Doors, Sprinkler Metered
Parking Features Garage Door Opener
Garage Spaces 3.0
Fence Fenced, Wood
Pool Auto Cleaner, Child Safety Fence, Gunite, Heated, In Ground, Outside Bath Access, Screen Enclosure, Self Cleaning
Community Features Association Recreation - Owned, Deed Restrictions, Fitness Center, Gated, Golf Carts OK, Playground, Pool, Sidewalks, Tennis Courts
Utilities Available Cable Connected, Electricity Connected, Public, Sprinkler Meter, Street Lights, Underground Utilities, Water Connected
Amenities Available Basketball Court, Clubhouse, Fitness Center, Gated, Lobby Key Required, Playground, Pool, Recreation Facilities, Sauna, Spa/Hot Tub, Tennis Court(s), Trail(s), Vehicle Restrictions
Roof Type Shingle
Porch Covered, Enclosed, Screened
Attached Garage true
Garage true
Private Pool Yes
Building
Lot Description Cul-De-Sac, Sidewalk
Story 2
Entry Level Two
Foundation Slab
Lot Size Range 1/4 to less than 1/2
Builder Name Lennar Homes
Sewer Public Sewer
Water None
Architectural Style Traditional
Structure Type Block, Stucco, Wood Frame
New Construction false
Construction Status No Contingency
Schools
Elementary Schools Deerwood Elem (Orange Cty)
Middle Schools Liberty Middle
High Schools Colonial High
Others
Pets Allowed Yes
HOA Fee Include Common Area Taxes, Pool, Escrow Reserves Fund, Fidelity Bond, Maintenance Grounds, Management, Pool, Private Road, Recreational Facilities
Senior Community No
Ownership Fee Simple
Monthly Total Fees $112
Acceptable Financing Cash, Conventional, USDA Loan, VA Loan
Membership Fee Required Required
Listing Terms Cash, Conventional, USDA Loan, VA Loan
Special Listing Condition None
Read Less Info
Want to know what your home might be worth? Contact us for a FREE valuation!

Our team is ready to help you sell your home for the highest possible price ASAP

© 2025 My Florida Regional MLS DBA Stellar MLS. All Rights Reserved.
Bought with REDFIN CORPORATION
"My job is to find and attract mastery-based advisors to the shop, protect the culture, and make sure everyone is happy! "






