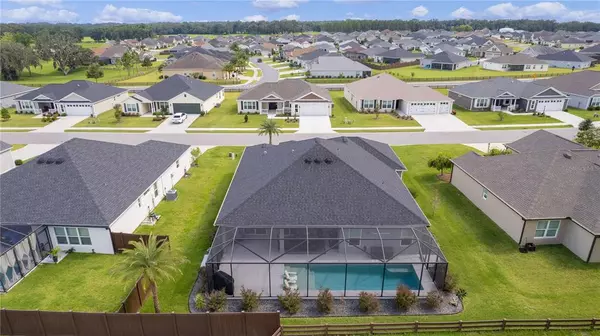$605,000
$649,900
6.9%For more information regarding the value of a property, please contact us for a free consultation.
3 Beds
3 Baths
2,018 SqFt
SOLD DATE : 09/09/2022
Key Details
Sold Price $605,000
Property Type Single Family Home
Sub Type Single Family Residence
Listing Status Sold
Purchase Type For Sale
Square Footage 2,018 sqft
Price per Sqft $299
Subdivision Oxford Oaks
MLS Listing ID G5058253
Sold Date 09/09/22
Bedrooms 3
Full Baths 3
Construction Status No Contingency
HOA Fees $49/ann
HOA Y/N Yes
Originating Board Stellar MLS
Year Built 2018
Annual Tax Amount $3,572
Lot Size 8,276 Sqft
Acres 0.19
Property Description
Have you been looking for the perfect home for your family? Look no further! Located in the sought after neighborhood of Oxford Oaks, this Mossy Oak, 3 bedroom and 3 bath home is spectacular! The pool and screened enclosure offers so much tranquility and privacy, you will never want to leave home! When you enter the home, you will be AMAZED at the open living area and kitchen/dining combo. The kitchen is stunning with quartz counter tops, custom lighting and backsplash, and a large bar for entertaining. The entire home has luxury vinyl flooring that accents the cool grey paint colors and cabinets. Each bedroom offers their own private bathroom. The garage is immaculate with pull down attic stairs, epoxy flooring, and built in shelving. Other custom upgrades include: wi-fi fans, custom storage in closets, crown molding, large sliding glass doors, lighting fixtures, brick pavers, etc! Schedule your private showing today, this custom home will not last long!
Location
State FL
County Sumter
Community Oxford Oaks
Zoning RES
Interior
Interior Features Built-in Features, Cathedral Ceiling(s), Ceiling Fans(s), Crown Molding, Eat-in Kitchen, High Ceilings, Kitchen/Family Room Combo, Living Room/Dining Room Combo, Master Bedroom Main Floor, Open Floorplan, Smart Home, Stone Counters, Thermostat, Tray Ceiling(s), Vaulted Ceiling(s), Walk-In Closet(s)
Heating Electric
Cooling Central Air
Flooring Vinyl
Fireplace false
Appliance Dishwasher, Disposal, Dryer, Electric Water Heater, Ice Maker, Microwave, Range, Refrigerator, Washer
Exterior
Exterior Feature Irrigation System, Lighting, Rain Gutters, Sidewalk
Garage Spaces 3.0
Pool Gunite, In Ground, Lighting, Screen Enclosure
Community Features Deed Restrictions, Gated, Park, Playground, Pool, Sidewalks, Special Community Restrictions, Tennis Courts
Utilities Available Electricity Connected, Public, Water Connected
Roof Type Shingle
Attached Garage true
Garage true
Private Pool Yes
Building
Entry Level One
Foundation Slab
Lot Size Range 0 to less than 1/4
Sewer Public Sewer
Water Public
Structure Type Stucco
New Construction false
Construction Status No Contingency
Others
Pets Allowed Yes
HOA Fee Include Pool
Senior Community No
Ownership Fee Simple
Monthly Total Fees $49
Acceptable Financing Cash, Conventional, FHA, VA Loan
Membership Fee Required Required
Listing Terms Cash, Conventional, FHA, VA Loan
Special Listing Condition None
Read Less Info
Want to know what your home might be worth? Contact us for a FREE valuation!

Our team is ready to help you sell your home for the highest possible price ASAP

© 2024 My Florida Regional MLS DBA Stellar MLS. All Rights Reserved.
Bought with MORRIS REALTY AND INVESTMENTS

"My job is to find and attract mastery-based advisors to the shop, protect the culture, and make sure everyone is happy! "






