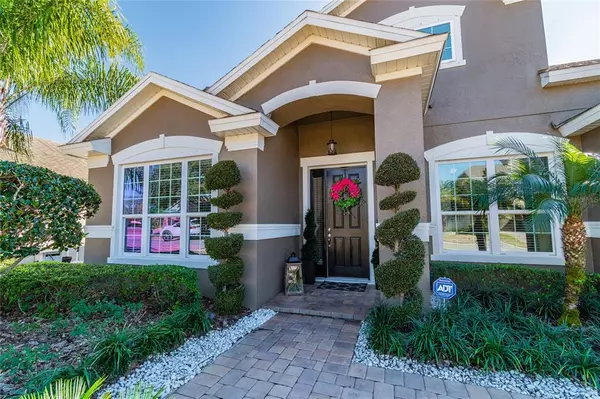$1,100,000
$995,000
10.6%For more information regarding the value of a property, please contact us for a free consultation.
5 Beds
4 Baths
4,025 SqFt
SOLD DATE : 08/01/2022
Key Details
Sold Price $1,100,000
Property Type Single Family Home
Sub Type Single Family Residence
Listing Status Sold
Purchase Type For Sale
Square Footage 4,025 sqft
Price per Sqft $273
Subdivision Hillandale Reserve Ph 1
MLS Listing ID T3366098
Sold Date 08/01/22
Bedrooms 5
Full Baths 4
Construction Status No Contingency
HOA Fees $107/mo
HOA Y/N Yes
Originating Board Stellar MLS
Year Built 2014
Annual Tax Amount $7,498
Lot Size 0.260 Acres
Acres 0.26
Lot Dimensions 75x126
Property Description
Back on the market! Gorgeous 2014 built, pool home is a must see! Every detail of this meticulously maintained home is stunning! As you drive along the quiet, tree-lined streets you will discover this hidden gem in the highly sought after, gated subdivision of Hillendale Reserve in Lake Magdalene. This home features over 4,000 sq ft, and a Pool Oasis that you have to see to believe. This 5 bedroom, 4 bath home features a floor plan that is perfect for any family and entertaining family and guest. Wood tile flooring flow as you enter the home into the formal living/ dining room combination and continues into the stunning gourmet kitchen that features a walk-in pantry, wall oven, granite counters, wine refrigerator, breakfast bar, kitchen island, under cabinet lighting, stainless steel appliances and hood vent. The light, open concept family room will transform your weekends and delight your guests. Right off of the family room, you will find the owner’s retreat which is a perfect space to spend your time unwinding and functional for every day use with oversized walk in closet and lots of natural light. The owners suite greets you with a beautiful garden tub that sits in front of the double entrance, walk in shower with dual shower heads. Dual vanities have been upgraded with gorgeous cultured marble counters, with a vanity cabinet and makeup area. On the first floor, you will find a split bedroom floor plan with bedrooms 2, 3 and 4 plus office that is perfect for any work from home needs. The generous second floor loft is the ultimate flex-space where you will find a spacious loft, bedroom 5 and full bathroom. Completing this stunning home is your large screen enclosed pool oasis with peaceful conservation views that is a perfect space to enjoy the beautiful Florida weather and entertaining guest. Travertine flow throughout the pool deck that features a custom outdoor kitchen, custom fireplace, heated pool and spa with pebbletech finish, with water fountains that will make spending time here feel like a resort. Additional features include: 22 KW Generac whole house generator (2021) with 2-250 gallon propane gas tanks, storm shutters, mini split HVAC system in 3 car garage, pool cage lighting, pool self cleaning function, exterior paint (2021), pavered driveway, in wall pest control system, energy efficient double pane windows, wood tile flooring, luxury plush carpeting, fully fenced in yard, upgraded light fixtures, and irrigation surrounding property. Hillandale Reserve is located in Lake Magdalene, and one of Tampa's best kept secrets, with low HOA and No CDD. Living here you have quick access to downtown Tampa, Tampa International Airport, USF, Clearwater Beach, and tons of great shopping and restaurants nearby. Do not miss out on this home, call for a private showing today!
Location
State FL
County Hillsborough
Community Hillandale Reserve Ph 1
Zoning RSC-4
Rooms
Other Rooms Bonus Room, Family Room, Formal Dining Room Separate, Formal Living Room Separate
Interior
Interior Features Ceiling Fans(s), In Wall Pest System, Living Room/Dining Room Combo, Solid Wood Cabinets, Split Bedroom, Stone Counters, Thermostat, Walk-In Closet(s)
Heating Central, Electric
Cooling Central Air, Mini-Split Unit(s)
Flooring Carpet, Ceramic Tile
Fireplace false
Appliance Dishwasher, Disposal, Dryer, Electric Water Heater, Microwave, Refrigerator, Washer
Laundry Inside, Laundry Room
Exterior
Exterior Feature Hurricane Shutters, Irrigation System, Lighting, Sidewalk
Garage Spaces 3.0
Fence Fenced, Vinyl
Pool Auto Cleaner, Gunite, Heated, In Ground, Lighting, Salt Water, Screen Enclosure, Self Cleaning
Community Features Deed Restrictions, Gated, Sidewalks
Utilities Available BB/HS Internet Available, Propane, Street Lights
Amenities Available Gated
Roof Type Shingle
Attached Garage true
Garage true
Private Pool Yes
Building
Story 2
Entry Level Two
Foundation Slab
Lot Size Range 1/4 to less than 1/2
Sewer Public Sewer
Water Public
Structure Type Block, Stucco
New Construction false
Construction Status No Contingency
Schools
Elementary Schools Lake Magdalene-Hb
Middle Schools Buchanan-Hb
High Schools Gaither-Hb
Others
Pets Allowed Yes
Senior Community No
Ownership Fee Simple
Monthly Total Fees $107
Acceptable Financing Cash, Conventional, VA Loan
Membership Fee Required Required
Listing Terms Cash, Conventional, VA Loan
Special Listing Condition None
Read Less Info
Want to know what your home might be worth? Contact us for a FREE valuation!

Our team is ready to help you sell your home for the highest possible price ASAP

© 2024 My Florida Regional MLS DBA Stellar MLS. All Rights Reserved.
Bought with COLDWELL BANKER REALTY

"My job is to find and attract mastery-based advisors to the shop, protect the culture, and make sure everyone is happy! "






