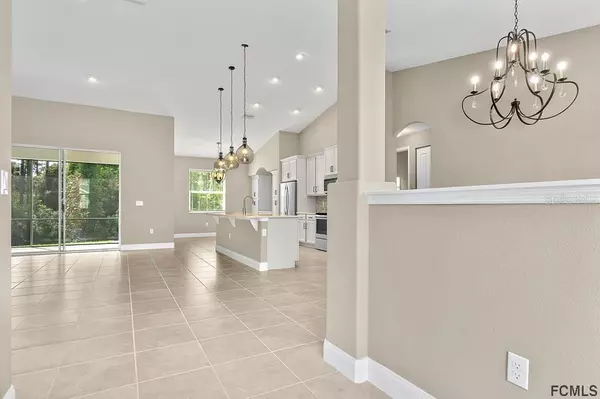$312,450
$319,900
2.3%For more information regarding the value of a property, please contact us for a free consultation.
3 Beds
2 Baths
2,208 SqFt
SOLD DATE : 08/19/2020
Key Details
Sold Price $312,450
Property Type Single Family Home
Sub Type Single Family Residence
Listing Status Sold
Purchase Type For Sale
Square Footage 2,208 sqft
Price per Sqft $141
Subdivision Halifax Plantation
MLS Listing ID FC250081
Sold Date 08/19/20
Bedrooms 3
Full Baths 2
HOA Fees $165
HOA Y/N Yes
Originating Board Flagler
Year Built 2019
Annual Tax Amount $892
Lot Size 0.310 Acres
Acres 0.31
Property Description
NEW CONSTRUCTION! The very popular Willow features separate dining and caf space, den/4th bedroom and large great room. The spacious great room leads to the screened lanai through a 12' x 8' sliding door and the adjacent open kitchen includes an oversized island, perfect for entertaining! The gourmet kitchen features stainless steel appliances with a counter depth refrigerator, built-in cabinetry in the breakfast area, upgraded quartz countertops and 42 inch painted cabinets with crown molding. The split plan offers a spacious owners suite with a decorative recessed ceiling and two large walk-in closets. The owners bath includes dual sinks set in an expanded vanity and large walk-in shower and linen closet. Upgraded lighting package , tile in the main living areas, 8' doors, a professionally designed landscape package and irrigation system and more. Builder warranties and 15 year structural warranty included! Membership to the Halifax Plantation Club and Golf Course available.
Location
State FL
County Flagler
Community Halifax Plantation
Zoning OUT/CNTY
Interior
Interior Features Solid Surface Counters, Vaulted Ceiling(s), Walk-In Closet(s)
Heating Heat Pump
Cooling Central Air
Flooring Carpet, Tile
Appliance Dishwasher, Disposal, Microwave, Range, Refrigerator
Laundry Laundry Room
Exterior
Garage Spaces 2.0
Utilities Available Cable Available, Sewer Connected, Underground Utilities, Water Connected
Amenities Available Trail(s)
Waterfront Description Canal - Freshwater
View Y/N 1
View Water
Roof Type Shingle
Porch Covered, Patio, Rear Porch
Garage true
Private Pool No
Building
Lot Description Cul-De-Sac, Irregular Lot
Story 1
Entry Level Multi/Split
Lot Size Range 1/4 to less than 1/2
Builder Name SeaGate Homes
Sewer Public Sewer
Water Public
Architectural Style Ranch
Structure Type Block, Stucco
Others
HOA Fee Include Maintenance Grounds
Senior Community No
Acceptable Financing Cash, FHA, VA Loan
Listing Terms Cash, FHA, VA Loan
Read Less Info
Want to know what your home might be worth? Contact us for a FREE valuation!

Our team is ready to help you sell your home for the highest possible price ASAP

© 2024 My Florida Regional MLS DBA Stellar MLS. All Rights Reserved.
Bought with NON-MLS OFFICE

"My job is to find and attract mastery-based advisors to the shop, protect the culture, and make sure everyone is happy! "






