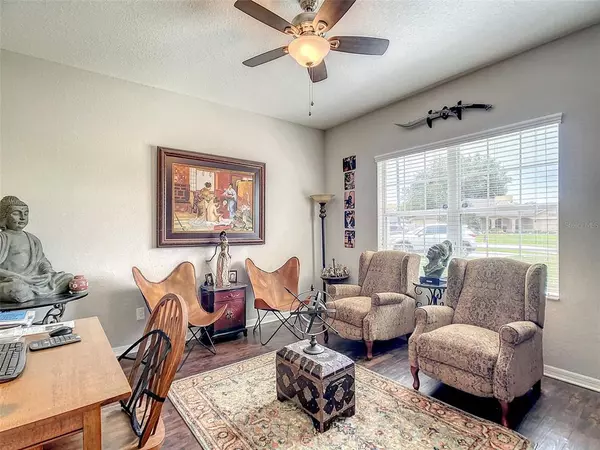$435,000
$439,899
1.1%For more information regarding the value of a property, please contact us for a free consultation.
4 Beds
3 Baths
2,489 SqFt
SOLD DATE : 06/17/2022
Key Details
Sold Price $435,000
Property Type Single Family Home
Sub Type Single Family Residence
Listing Status Sold
Purchase Type For Sale
Square Footage 2,489 sqft
Price per Sqft $174
Subdivision Kingsland Country Estate
MLS Listing ID OM637782
Sold Date 06/17/22
Bedrooms 4
Full Baths 3
Construction Status Financing,Inspections
HOA Fees $5/ann
HOA Y/N Yes
Year Built 2018
Annual Tax Amount $4,381
Lot Size 0.400 Acres
Acres 0.4
Lot Dimensions 95x183
Property Description
Stop your search! Grab your Tommy Bahama swim trunks because this gem is ready for you and Spike to move right in! This 4 bedroom 3 bathroom with a den/office room and 3 car garage palace has everything your looking for and more. High ceilings, walk in shower and closet's, double vanity sinks, vinyl fencing all around, 27 foot above ground pool, rear porch with bbq/grilling area, brand new shed in the back yard to store the John Deere lawn mower, rain gutters all around, oversized kitchen to cook aunt Gertrud's lasagna recipe, and the best part the in-laws have their own side of the house with the split floorplan. The opportunities are endless here! Don't waste another second thinking about this, jump on it before it's gone! Enjoy the 3d tour provided.
Location
State FL
County Marion
Community Kingsland Country Estate
Zoning R3
Rooms
Other Rooms Den/Library/Office
Interior
Interior Features Coffered Ceiling(s), High Ceilings, Walk-In Closet(s)
Heating Central
Cooling Central Air
Flooring Vinyl
Furnishings Negotiable
Fireplace false
Appliance Dishwasher, Microwave, Range, Refrigerator
Laundry Laundry Room
Exterior
Exterior Feature Fence, Rain Gutters
Garage Spaces 3.0
Fence Vinyl
Pool Above Ground
Community Features Deed Restrictions
Utilities Available Cable Connected, Electricity Connected, Sewer Connected, Water Connected
Amenities Available Maintenance
Roof Type Shingle
Attached Garage true
Garage true
Private Pool Yes
Building
Lot Description Cul-De-Sac
Story 1
Entry Level One
Foundation Slab
Lot Size Range 1/4 to less than 1/2
Builder Name Highland
Sewer Public Sewer
Water Public
Structure Type Concrete, Stucco
New Construction false
Construction Status Financing,Inspections
Others
Pets Allowed Yes
HOA Fee Include Maintenance Grounds, Trash
Senior Community No
Ownership Fee Simple
Monthly Total Fees $5
Acceptable Financing Cash, Conventional, FHA, USDA Loan, VA Loan
Membership Fee Required Required
Listing Terms Cash, Conventional, FHA, USDA Loan, VA Loan
Special Listing Condition None
Read Less Info
Want to know what your home might be worth? Contact us for a FREE valuation!

Our team is ready to help you sell your home for the highest possible price ASAP

© 2024 My Florida Regional MLS DBA Stellar MLS. All Rights Reserved.
Bought with MAGNOLIA HOMESTEAD REALTY, LLC

"My job is to find and attract mastery-based advisors to the shop, protect the culture, and make sure everyone is happy! "






