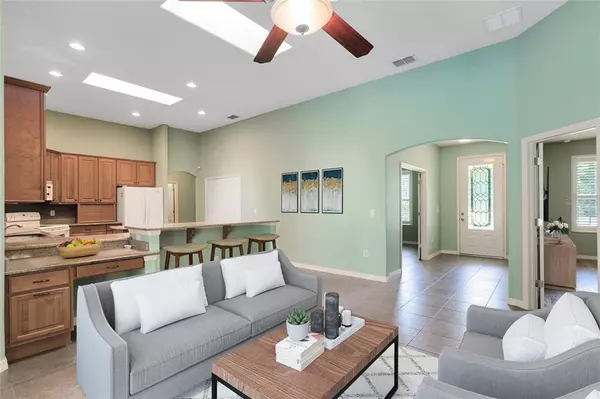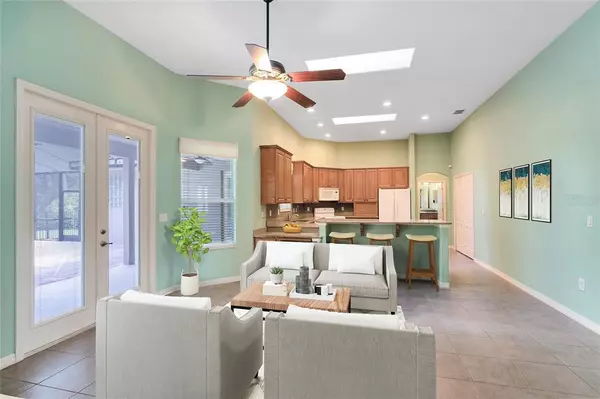$675,000
$599,900
12.5%For more information regarding the value of a property, please contact us for a free consultation.
4 Beds
3 Baths
2,630 SqFt
SOLD DATE : 06/10/2022
Key Details
Sold Price $675,000
Property Type Single Family Home
Sub Type Single Family Residence
Listing Status Sold
Purchase Type For Sale
Square Footage 2,630 sqft
Price per Sqft $256
Subdivision Rocket Citya
MLS Listing ID O6015374
Sold Date 06/10/22
Bedrooms 4
Full Baths 3
Construction Status Appraisal,Financing
HOA Fees $4/ann
HOA Y/N Yes
Year Built 2007
Annual Tax Amount $3,301
Lot Size 1.740 Acres
Acres 1.74
Property Description
One or more photo(s) has been virtually staged. Your very own HAVEN awaits! Situated on 1.74 acres, this STUNNING custom built east Orlando home offers an exceptional amount of living space both inside and out. A circular driveway welcomes you to the front entrance where a winding pathway leads you to the covered front patio. Once inside, to your immediate right you will find a fantastic office/den featuring a built-in bookcase with cabinets. Directly across the hall is a bedroom with a full ensuite bath that also can double as a guest bath as it has separate access from the great room. The spectacular great room combines your living and dining spaces, French doors open from this area straight to the pool deck! Keep the doors open and enjoy indoor/outdoor living and entertaining. The chef in the household will adore the beautiful kitchen showcasing GRANITE topped counters/breakfast bar and a granite topped island. An ample amount of cabinets offer up plenty of storage for food, pots, pans, dishes and the like. Skylights in the great room and kitchen allow in a remarkable amount of natural sunlight, making both areas bright and welcoming. To the left of the great room, you will find the laundry room that includes cabinets and a counter for separating and folding clothes. Next, you’ll find a simply AMAZING theater room! Have family and friends over to enjoy all your favorite flicks in true movie theater visual quality and sound. Back across the great room is the lovely master suite that includes a walk-in closet and private pool deck access via French doors. The master bath exudes a SPA like ambiance with a luxurious garden tub, fully tiled walk-in shower and an exquisite GRANITE topped vanity. On this same wing of the home are two additional bedrooms and a full hall bath with a tub/shower combo. The SPARKLING pool and spa are both solar heated, but the spa also features gas heat too allowing you can enjoy them year round! A covered lanai is the IDEAL spot to relax and enjoy your tranquil surroundings, there’s also plenty of room for outdoor furniture and a grill. You’ll enjoy a three car garage along with a parking pad that has enough space to accommodate an RV. Plantation shutters and ceiling fans throughout the home envoke a tropical like feel. This GORGEOUS home backs up to canal and is surrounded by trees and brush providing you with the ULTIMATE in privacy. A convenient east Orlando location puts you close to local shopping and dining. You’ll also find yourself equally close to Cape Canaveral, Cocoa Beach and all the amazing activities the Space Coast has to offer. Combining a secluded setting, a gorgeous interior and an amazing outdoor living space, you couldn’t ask for more! Stop looking and start packing, you’ve found HOME!
Location
State FL
County Orange
Community Rocket Citya
Zoning A-2
Rooms
Other Rooms Den/Library/Office, Great Room, Media Room
Interior
Interior Features Built-in Features, Ceiling Fans(s), High Ceilings, Kitchen/Family Room Combo, Skylight(s), Solid Surface Counters, Walk-In Closet(s)
Heating Central, Electric
Cooling Central Air
Flooring Carpet, Tile, Wood
Fireplace false
Appliance Dishwasher, Dryer, Microwave, Range, Refrigerator, Washer
Laundry Laundry Room
Exterior
Exterior Feature French Doors, Lighting, Other, Rain Gutters
Parking Features Circular Driveway, Garage Faces Side, Parking Pad
Garage Spaces 3.0
Fence Other
Pool Heated, In Ground, Screen Enclosure, Solar Heat
Utilities Available Cable Available, Electricity Connected
Water Access 1
Water Access Desc Canal - Freshwater
View Trees/Woods
Roof Type Shingle
Porch Covered, Porch, Screened
Attached Garage true
Garage true
Private Pool Yes
Building
Lot Description Oversized Lot, Paved
Story 1
Entry Level One
Foundation Slab
Lot Size Range 1 to less than 2
Sewer Septic Tank
Water Private, Well
Structure Type Block, Stucco
New Construction false
Construction Status Appraisal,Financing
Schools
Elementary Schools Wedgefield
Middle Schools Wedgefield
High Schools East River High
Others
Pets Allowed Yes
Senior Community No
Ownership Fee Simple
Monthly Total Fees $4
Acceptable Financing Cash, Conventional, FHA, USDA Loan, VA Loan
Membership Fee Required Optional
Listing Terms Cash, Conventional, FHA, USDA Loan, VA Loan
Special Listing Condition None
Read Less Info
Want to know what your home might be worth? Contact us for a FREE valuation!

Our team is ready to help you sell your home for the highest possible price ASAP

© 2024 My Florida Regional MLS DBA Stellar MLS. All Rights Reserved.
Bought with TOP FLORIDA HOMES

"My job is to find and attract mastery-based advisors to the shop, protect the culture, and make sure everyone is happy! "






