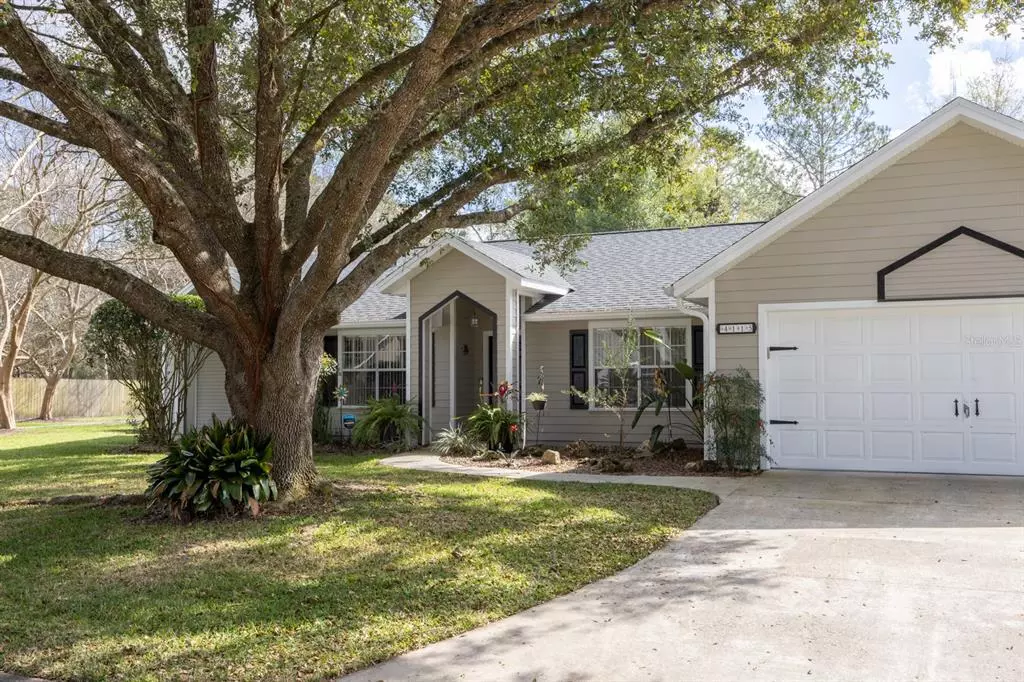$357,000
$350,000
2.0%For more information regarding the value of a property, please contact us for a free consultation.
4 Beds
2 Baths
2,040 SqFt
SOLD DATE : 04/27/2022
Key Details
Sold Price $357,000
Property Type Single Family Home
Sub Type Single Family Residence
Listing Status Sold
Purchase Type For Sale
Square Footage 2,040 sqft
Price per Sqft $175
Subdivision Grand Central Sta Cluster Ph Ii
MLS Listing ID GC503009
Sold Date 04/27/22
Bedrooms 4
Full Baths 2
Construction Status Financing,Inspections
HOA Fees $27/qua
HOA Y/N Yes
Year Built 1995
Annual Tax Amount $2,880
Lot Size 10,890 Sqft
Acres 0.25
Property Description
Buyer backed out at the last minute so it's their loss and your gain! Call today to see this beautifully maintained 4-bedroom 2-full bath home with soaring vaulted ceilings, a great open floorplan, and quality engineered composite plank flooring in the main living areas! So much living space to enjoy with a separate living room and great room to spread out! Enjoy a wood burning fireplace, a screened porch, ceiling fans in all of the bedrooms, a privacy fenced backyard on this large lot with highly rated schools plus an easy walkway to Talbot Elementary School. There is an additional room that had been used as a bakery kitchen that is very useable space for whatever you may want to use it for! Top it off with beautiful landscaping in a highly sought-after neighborhood of Millhopper Station! Come see this home today!
Location
State FL
County Alachua
Community Grand Central Sta Cluster Ph Ii
Zoning RSF1
Rooms
Other Rooms Breakfast Room Separate, Den/Library/Office, Formal Dining Room Separate, Inside Utility
Interior
Interior Features Built-in Features, Ceiling Fans(s), Master Bedroom Main Floor, Open Floorplan, Solid Surface Counters, Split Bedroom, Vaulted Ceiling(s), Walk-In Closet(s), Window Treatments
Heating Central, Electric
Cooling Central Air
Flooring Ceramic Tile, Laminate
Fireplaces Type Family Room
Fireplace true
Appliance Dishwasher, Disposal, Electric Water Heater, Range, Range Hood, Refrigerator
Laundry Laundry Room
Exterior
Exterior Feature Fence, Irrigation System
Parking Features Driveway, Garage Door Opener
Garage Spaces 2.0
Fence Chain Link, Wood
Utilities Available BB/HS Internet Available, Cable Available, Electricity Connected, Phone Available, Public, Sewer Connected, Water Connected
Roof Type Shingle
Porch Front Porch, Rear Porch, Screened
Attached Garage true
Garage true
Private Pool No
Building
Lot Description Level, Street Dead-End, Paved
Story 1
Entry Level One
Foundation Slab
Lot Size Range 1/4 to less than 1/2
Sewer Public Sewer
Water Public
Architectural Style Ranch
Structure Type Cement Siding
New Construction false
Construction Status Financing,Inspections
Schools
Elementary Schools William S. Talbot Elem School-Al
Middle Schools Westwood Middle School-Al
High Schools Gainesville High School-Al
Others
Pets Allowed Yes
Senior Community No
Ownership Fee Simple
Monthly Total Fees $27
Acceptable Financing Cash, Conventional, FHA, VA Loan
Membership Fee Required Required
Listing Terms Cash, Conventional, FHA, VA Loan
Special Listing Condition None
Read Less Info
Want to know what your home might be worth? Contact us for a FREE valuation!

Our team is ready to help you sell your home for the highest possible price ASAP

© 2024 My Florida Regional MLS DBA Stellar MLS. All Rights Reserved.
Bought with KELLER WILLIAMS GAINESVILLE REALTY PARTNERS

"My job is to find and attract mastery-based advisors to the shop, protect the culture, and make sure everyone is happy! "






