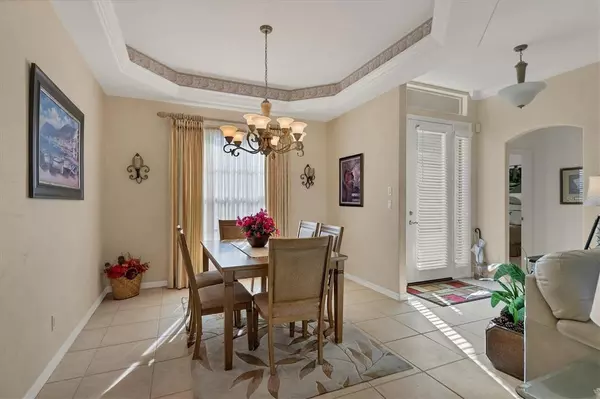$485,000
$485,000
For more information regarding the value of a property, please contact us for a free consultation.
3 Beds
2 Baths
1,897 SqFt
SOLD DATE : 03/29/2022
Key Details
Sold Price $485,000
Property Type Single Family Home
Sub Type Single Family Residence
Listing Status Sold
Purchase Type For Sale
Square Footage 1,897 sqft
Price per Sqft $255
Subdivision Bobcat Trail
MLS Listing ID D6123553
Sold Date 03/29/22
Bedrooms 3
Full Baths 2
Construction Status Inspections
HOA Fees $8/ann
HOA Y/N Yes
Year Built 2001
Annual Tax Amount $6,097
Lot Size 7,840 Sqft
Acres 0.18
Property Description
This well cared for home is located in the "Gardens" section of the beautiful Bobcat Trail Community. This custom painted 3 bed, 2 bath home sets on a larger corner lot. As you enter this home you step into the dining/great room with their beautiful double tray ceilings. Straight ahead you will notice the 90-degree sliders that open to the heated pool, giving you a feeling of being outdoors. Continue on and you will find the ample sized kitchen with designer edged solid surface counters and gas stove. The breakfast nook is well lit with an aquarium window and view of the pool and pond. The master has another 90-degree slider and large bath with roman shower as well as a large walk-in closet that connects directly to laundry room, which can be closed off with pocket door. Other features include solar heated pool, foil radiant barrier in the attic, central vac and new A/C. Owners have use of the community and fitness centers as well as the heated community pool, tennis and pickle ball court. Bobcat Trail is centrally located between Sarasota and Fort Myers. Nearby are the spring training stadiums for Rays and Braves. Shopping, restaurants and entertainment is just a short drive away. I 75 is 3 miles away and us 41 is just 2 miles. Furniture is included under sperate contract. The CDD of $1,839 is included in the tax amount as shown in the MLS.
Location
State FL
County Sarasota
Community Bobcat Trail
Zoning PCDN
Rooms
Other Rooms Great Room
Interior
Interior Features Central Vaccum, Crown Molding, Eat-in Kitchen, High Ceilings, Master Bedroom Main Floor, Open Floorplan, Solid Surface Counters, Split Bedroom, Thermostat, Tray Ceiling(s), Walk-In Closet(s), Window Treatments
Heating Central, Electric, Exhaust Fan, Heat Pump
Cooling Central Air
Flooring Carpet, Tile, Vinyl
Furnishings Furnished
Fireplace false
Appliance Dishwasher, Disposal, Dryer, Gas Water Heater, Microwave, Range, Refrigerator, Washer
Laundry Inside, Laundry Room
Exterior
Exterior Feature Irrigation System, Rain Gutters, Sidewalk, Sliding Doors
Parking Features Driveway, Garage Door Opener
Garage Spaces 2.0
Pool Gunite, Heated, In Ground, Screen Enclosure, Solar Heat
Community Features Deed Restrictions, Fitness Center, Gated, Golf Carts OK, Pool, Sidewalks, Tennis Courts
Utilities Available Cable Connected, Electricity Connected, Natural Gas Available, Natural Gas Connected, Public, Sewer Available, Sewer Connected, Street Lights, Underground Utilities, Water Connected
Amenities Available Cable TV, Clubhouse, Fence Restrictions, Fitness Center, Pickleball Court(s), Pool, Security, Tennis Court(s), Vehicle Restrictions
View Y/N 1
View Water
Roof Type Tile
Porch Covered, Screened
Attached Garage true
Garage true
Private Pool Yes
Building
Lot Description City Limits, In County, Near Golf Course, Near Public Transit, Sidewalk, Paved
Story 1
Entry Level One
Foundation Slab
Lot Size Range 0 to less than 1/4
Sewer Public Sewer
Water Canal/Lake For Irrigation
Architectural Style Florida
Structure Type Block, Stucco
New Construction false
Construction Status Inspections
Schools
Elementary Schools Toledo Blade Elementary
Middle Schools Woodland Middle School
High Schools North Port High
Others
Pets Allowed Number Limit, Yes
HOA Fee Include Pool, Management, Pool, Security
Senior Community No
Ownership Fee Simple
Monthly Total Fees $178
Acceptable Financing Cash, Conventional
Membership Fee Required Required
Listing Terms Cash, Conventional
Num of Pet 2
Special Listing Condition None
Read Less Info
Want to know what your home might be worth? Contact us for a FREE valuation!

Our team is ready to help you sell your home for the highest possible price ASAP

© 2024 My Florida Regional MLS DBA Stellar MLS. All Rights Reserved.
Bought with SELLSTATETITANIUM REALTY

"My job is to find and attract mastery-based advisors to the shop, protect the culture, and make sure everyone is happy! "






