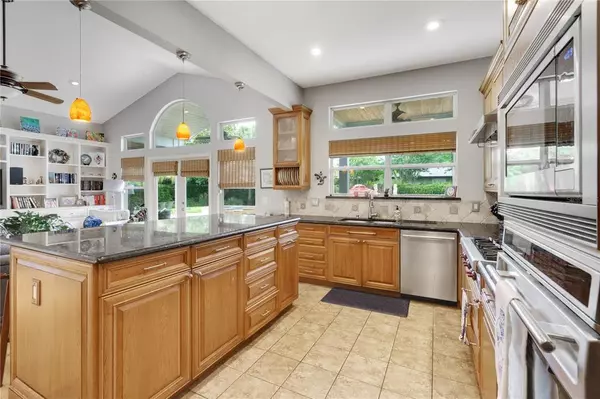$955,000
$939,999
1.6%For more information regarding the value of a property, please contact us for a free consultation.
5 Beds
4 Baths
2,940 SqFt
SOLD DATE : 03/21/2022
Key Details
Sold Price $955,000
Property Type Single Family Home
Sub Type Single Family Residence
Listing Status Sold
Purchase Type For Sale
Square Footage 2,940 sqft
Price per Sqft $324
Subdivision Orwin Manor Stratford Sec
MLS Listing ID O6002988
Sold Date 03/21/22
Bedrooms 5
Full Baths 4
Construction Status No Contingency
HOA Y/N No
Year Built 1948
Annual Tax Amount $5,435
Lot Size 0.310 Acres
Acres 0.31
Property Description
Multiple offers-Highest & best by noon, February 15th. Beautiful Orwin Manor home centrally located between the downtown areas of Winter Park, College Park, Orlando and Baldwin Park. This renovated, single story gem is not to be missed. Boasting 5-bedrooms & 4-baths, this warm family home offers a triple split plan – the owner’s suite is opposite the interior in-law quarters and separate from the 3 guest or kids’ bedrooms. Owners have completed three renovations and or additions through licensed professionals with all the required permits. You may choose to relax in the front living room snuggled close to the wood burning fireplace or in the family room which adjoins the open kitchen with dining bar space; better yet, venture out in the refreshing saltwater, heated pool and spa which overlooks the beautifully landscaped backyard. Pool patio area includes Solaire gas grill, small beverage fridge & outdoor TV. Gourmet kitchen is fully equipped with a Wolf natural gas 6-burner stovetop, Wolf convection oven with warning tray, KitchenAid fridge, Bosch dishwasher and dry bar with Avanti wine fridge. The warm wall colors and rich floors provide a comfortable and intimate feel, while the open layout is airy and perfect for entertaining. Crown molding, vaulted ceilings in several rooms, and stone countertops are just a few of the many designer touches that make this home shine. The true highlight is the interior in-law suite (also offers a private, exterior entrance) which could also be a game room, a home office, or a second owner’s suite. Off the kitchen is a work area perfect for a computer space, virtual learning, or spacious mud room leading to a spacious 2-car garage with an epoxy floor. Adjacent to this is the interior laundry room. Roof – 2022, HVAC – 2021, refinished wood floors – 2019, pool – 2008, renovation & addition – 2010. Well maintained by current owners for past 26 years. In this limited market it’s difficult to find such a beautiful home with 5-bedrooms for under $1,000,000. Don’t delay in confirming a showing appointment to tour this home.
Location
State FL
County Orange
Community Orwin Manor Stratford Sec
Zoning R-1AA/T
Rooms
Other Rooms Formal Dining Room Separate, Formal Living Room Separate, Inside Utility, Interior In-Law Suite
Interior
Interior Features Ceiling Fans(s), Crown Molding, Dry Bar, High Ceilings, Kitchen/Family Room Combo, Master Bedroom Main Floor, Solid Surface Counters, Solid Wood Cabinets, Split Bedroom, Stone Counters, Window Treatments
Heating Central
Cooling Central Air
Flooring Carpet, Hardwood, Tile, Travertine, Wood
Fireplaces Type Living Room, Wood Burning
Furnishings Unfurnished
Fireplace true
Appliance Bar Fridge, Built-In Oven, Convection Oven, Cooktop, Dishwasher, Disposal, Dryer, Gas Water Heater, Microwave, Range Hood, Refrigerator, Tankless Water Heater, Washer, Wine Refrigerator
Laundry Inside, Laundry Room
Exterior
Exterior Feature French Doors, Irrigation System, Outdoor Grill, Outdoor Shower, Rain Gutters, Sidewalk
Parking Features Curb Parking, Garage Door Opener, On Street
Garage Spaces 2.0
Fence Vinyl, Wood
Pool Gunite, Heated, In Ground, Lighting, Pool Sweep, Salt Water
Utilities Available BB/HS Internet Available, Electricity Connected, Natural Gas Connected, Sewer Connected, Sprinkler Well, Street Lights, Underground Utilities
Roof Type Shingle
Porch Covered, Front Porch, Rear Porch
Attached Garage true
Garage true
Private Pool Yes
Building
Lot Description City Limits, Sidewalk, Paved
Story 1
Entry Level One
Foundation Slab
Lot Size Range 1/4 to less than 1/2
Sewer Public Sewer
Water Public
Architectural Style Traditional
Structure Type Block, Stucco
New Construction false
Construction Status No Contingency
Schools
Elementary Schools Princeton Elem
Middle Schools College Park Middle
High Schools Edgewater High
Others
Pets Allowed Yes
Senior Community Yes
Ownership Fee Simple
Acceptable Financing Cash, Conventional
Listing Terms Cash, Conventional
Special Listing Condition None
Read Less Info
Want to know what your home might be worth? Contact us for a FREE valuation!

Our team is ready to help you sell your home for the highest possible price ASAP

© 2024 My Florida Regional MLS DBA Stellar MLS. All Rights Reserved.
Bought with FANNIE HILLMAN & ASSOCIATES

"My job is to find and attract mastery-based advisors to the shop, protect the culture, and make sure everyone is happy! "






