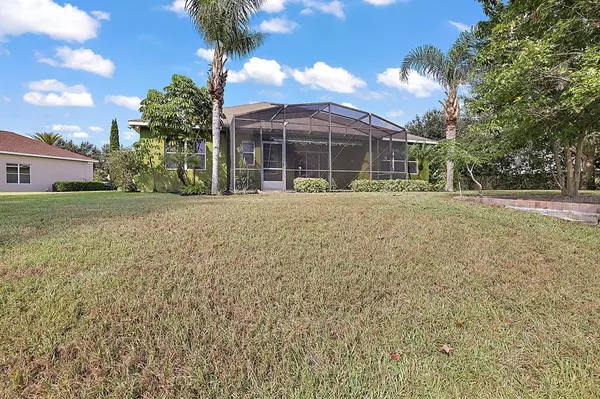$395,000
$420,000
6.0%For more information regarding the value of a property, please contact us for a free consultation.
2 Beds
3 Baths
2,200 SqFt
SOLD DATE : 01/20/2022
Key Details
Sold Price $395,000
Property Type Single Family Home
Sub Type Single Family Residence
Listing Status Sold
Purchase Type For Sale
Square Footage 2,200 sqft
Price per Sqft $179
Subdivision Groveland Cascades Groveland Ph 01
MLS Listing ID G5047643
Sold Date 01/20/22
Bedrooms 2
Full Baths 2
Half Baths 1
Construction Status Inspections
HOA Fees $396/mo
HOA Y/N Yes
Originating Board Stellar MLS
Year Built 2006
Annual Tax Amount $2,579
Lot Size 0.390 Acres
Acres 0.39
Property Description
Stunning 2 Bedroom with Den, 2.5 Bathroom retreat at the end of the cul-de-sac in the beautiful 55+ community of Trilogy in Groveland. Gorgeous views of Schoolhouse Lake where you can relax and watch nature's finest play in their backyard. Formal Living and Dining Rooms with grand ceilings welcome you home to an open kitchen that is great for entertaining with a wrap around bar.. Built in ovens, large pantry with roll-out shelves and a granite island to entertain guests. The Great Room and Formal Living feature surround system pre-wired. Den features a Queen Murphy Bookcase Bed ready for your next guest yet can showcase a nice office with double French door entry. The large master bedroom features his and her closets with built-in shelving, large garden tub, separate shower with footstool, and separate water closet. The other bedroom is on the other end of the house with a separate bathroom with walk-in shower, perfect for seclusion. Screened rear porch overlooks the conservation area of Schoolhouse Lake with panoramic views of nature abound. Intercom and security system installed. Inside laundry, mud sink, and washer and dryer. Large garage features a workshop alcove with cabinets and countertops. Highly motivated seller!
Location
State FL
County Lake
Community Groveland Cascades Groveland Ph 01
Zoning PUD
Rooms
Other Rooms Den/Library/Office, Formal Dining Room Separate, Formal Living Room Separate, Inside Utility
Interior
Interior Features Crown Molding, Master Bedroom Main Floor, Split Bedroom, Tray Ceiling(s), Walk-In Closet(s), Window Treatments
Heating Natural Gas
Cooling Central Air
Flooring Carpet, Ceramic Tile, Tile
Fireplace false
Appliance Built-In Oven, Dishwasher, Disposal, Dryer, Gas Water Heater, Microwave, Refrigerator
Laundry Inside
Exterior
Exterior Feature Irrigation System, Sliding Doors
Parking Features Driveway, Garage Door Opener, Workshop in Garage
Garage Spaces 2.0
Community Features Association Recreation - Owned, Deed Restrictions, Fitness Center, Gated, Golf Carts OK, Park, Pool, Sidewalks, Tennis Courts
Utilities Available Cable Connected, Electricity Connected, Natural Gas Connected, Phone Available, Water Connected
Amenities Available Cable TV, Clubhouse, Fitness Center, Gated, Pool
View Y/N 1
View Park/Greenbelt, Water
Roof Type Shingle
Porch Enclosed, Rear Porch, Screened
Attached Garage true
Garage true
Private Pool No
Building
Lot Description Conservation Area, Corner Lot, Cul-De-Sac, Private
Story 1
Entry Level One
Foundation Slab
Lot Size Range 1/4 to less than 1/2
Sewer Public Sewer
Water Public
Architectural Style Traditional
Structure Type Block
New Construction false
Construction Status Inspections
Others
Pets Allowed Number Limit, Size Limit, Yes
HOA Fee Include Cable TV, Pool, Escrow Reserves Fund, Maintenance Grounds, Private Road, Recreational Facilities
Senior Community Yes
Pet Size Medium (36-60 Lbs.)
Ownership Fee Simple
Monthly Total Fees $396
Acceptable Financing Cash, Conventional, FHA, VA Loan
Membership Fee Required Required
Listing Terms Cash, Conventional, FHA, VA Loan
Num of Pet 2
Special Listing Condition None
Read Less Info
Want to know what your home might be worth? Contact us for a FREE valuation!

Our team is ready to help you sell your home for the highest possible price ASAP

© 2024 My Florida Regional MLS DBA Stellar MLS. All Rights Reserved.
Bought with WATSON REALTY CORP., REALTORS

"My job is to find and attract mastery-based advisors to the shop, protect the culture, and make sure everyone is happy! "






