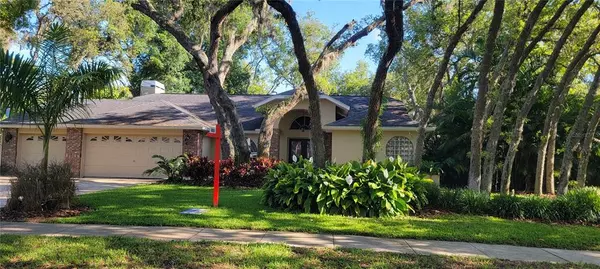$390,000
$399,000
2.3%For more information regarding the value of a property, please contact us for a free consultation.
3 Beds
2 Baths
1,925 SqFt
SOLD DATE : 08/02/2021
Key Details
Sold Price $390,000
Property Type Single Family Home
Sub Type Single Family Residence
Listing Status Sold
Purchase Type For Sale
Square Footage 1,925 sqft
Price per Sqft $202
Subdivision Crescent Forest
MLS Listing ID W7832409
Sold Date 08/02/21
Bedrooms 3
Full Baths 2
Construction Status Appraisal,Financing,Inspections
HOA Fees $96/qua
HOA Y/N Yes
Year Built 1990
Annual Tax Amount $3,070
Lot Size 0.320 Acres
Acres 0.32
Property Description
Welcome to this beautiful custom 3 bedrooms, 2 baths, 3 cars garage split plan in a secluded gated community surrounded by beautiful oaks trees. Amazing curb appeal w/ covered entry. This home features many upgrades such as, volume ceilings, columns, wood burning fire place, granite countertop and more.
Walk through your double doors into the open living and dining areas with the travertine flooring. High vaulted ceilings with 2 solar tubes to bring natural light into that beautiful property. The kitchen has a gorgeous new granite countertop, stainless steel appliances, a breakfast bar and an eat in kitchen, which flows into the large family room with a wood burning fireplace. The interior has been freshly painted. All the bedrooms have hardwood floors . Large elegant master suite offers French doors leading to pool, custom built walk in shower, new vanity and faucets, sunken garden jetted tub lined w/tile & 2 his & hers walk in closets. The pool area is enclosed with dreaming surrounding landscaping. The custom built pool has beautiful tile inlays that give it a very inviting look. Find 2 gorgeous waterfalls and a small bar area inside the pool to be able to enjoy a fresh drink while sitting in water. The pool is heated so you will be able to enjoy it all year long. A luxury paved area on the right side of the pool makes a perfect place for relax time, sunbath or outdoor eating around the landscaping , palms and trees. The paved driveway along with the landscaping gives the home great curb appeal as soon as you come in.
The property as a full sprinkler system divided in 6 different zones.
New A/C installed in 2020 under warranty. New water heater, and water softener. New fence. Full security system installed you will just need to activate it. Couple rooms also have a Google home installation. Google will turn on and off some lights and the pool. New modern look lights fixtures throughout house. Roof is only 5 years old.
Enjoy the private park with pond, playground and community basketball court and tennis courts.
Lush tropical landscaping Minutes from GULF OF MEXICO & Tarpon Springs.
Location
State FL
County Pasco
Community Crescent Forest
Zoning R2
Rooms
Other Rooms Bonus Room, Breakfast Room Separate, Great Room
Interior
Interior Features Attic Ventilator, Cathedral Ceiling(s), Eat-in Kitchen, In Wall Pest System, Skylight(s), Solid Surface Counters, Solid Wood Cabinets, Thermostat, Vaulted Ceiling(s), Walk-In Closet(s)
Heating Central, Heat Pump
Cooling Central Air
Flooring Travertine, Wood
Fireplaces Type Living Room, Wood Burning
Fireplace true
Appliance Convection Oven, Dishwasher, Disposal, Dryer, Electric Water Heater, Microwave, Range, Refrigerator, Washer, Water Softener
Laundry Inside
Exterior
Exterior Feature Fence, French Doors, Irrigation System, Lighting, Sidewalk, Sprinkler Metered, Tennis Court(s)
Parking Features Garage Door Opener
Garage Spaces 3.0
Fence Vinyl
Pool Child Safety Fence, Heated, In Ground, Lighting, Screen Enclosure, Tile
Community Features Gated, Golf Carts OK, Park, Playground, Sidewalks, Tennis Courts
Utilities Available Electricity Connected, Phone Available, Public, Sewer Connected, Sprinkler Meter, Water Connected
Roof Type Shingle
Porch Covered, Rear Porch, Screened, Side Porch
Attached Garage true
Garage true
Private Pool Yes
Building
Lot Description Street Dead-End
Entry Level One
Foundation Slab
Lot Size Range 1/4 to less than 1/2
Sewer Private Sewer
Water Public
Architectural Style Traditional
Structure Type Stucco
New Construction false
Construction Status Appraisal,Financing,Inspections
Others
Pets Allowed Yes
HOA Fee Include Maintenance Structure,Maintenance Grounds,Management,Recreational Facilities,Trash
Senior Community No
Ownership Fee Simple
Monthly Total Fees $96
Acceptable Financing Cash, Conventional, FHA
Membership Fee Required Required
Listing Terms Cash, Conventional, FHA
Special Listing Condition None
Read Less Info
Want to know what your home might be worth? Contact us for a FREE valuation!

Our team is ready to help you sell your home for the highest possible price ASAP

© 2024 My Florida Regional MLS DBA Stellar MLS. All Rights Reserved.
Bought with KELLER WILLIAMS REALTY

"My job is to find and attract mastery-based advisors to the shop, protect the culture, and make sure everyone is happy! "






