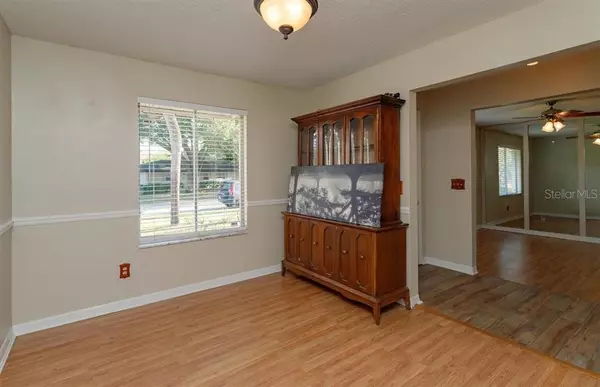$316,000
$350,000
9.7%For more information regarding the value of a property, please contact us for a free consultation.
3 Beds
2 Baths
1,488 SqFt
SOLD DATE : 05/03/2021
Key Details
Sold Price $316,000
Property Type Single Family Home
Sub Type Single Family Residence
Listing Status Sold
Purchase Type For Sale
Square Footage 1,488 sqft
Price per Sqft $212
Subdivision Shadow Hill
MLS Listing ID O5930540
Sold Date 05/03/21
Bedrooms 3
Full Baths 2
Construction Status Inspections
HOA Y/N No
Year Built 1979
Annual Tax Amount $1,664
Lot Size 0.300 Acres
Acres 0.3
Property Description
Come view this beautifully maintained 3 bedroom/2 bathroom pool home in desirable Shadow Hill in Longwood. This home has plenty of bonus space on over a 1/4 acre lot. At the entryway, there is a formal living room and a formal dining room which can both be easily converted for whatever your needs may be whether it be a home office, home gym, playroom, etc. As you move further into the split plan home, notice the details such as the new ceramic tile and baseboards. You can witness the pride of ownership in all the small details. The family room includes a wood burning fireplace and is centrally located giving you immediate access to the kitchen (Updated in 2013 with granite counters and cabinets) and a completely screened and stunning pool/patio area perfect for entertaining. In addition, there is ample amount of yard space for the pups as well as a Superior Storage Shed on property. The lot size gives you plenty of space for outdoor entertainment and relaxation with family and friends.
The master bedroom includes a master bathroom with a generous amount of medicine cabinet space as well as a extra large walk in shower with 2 showerheads. You also have a roomy walk in closet to share. On the other end of the home are 2 spare bedrooms with a nearby bathroom with a jacuzzi tub. Some of the updates and amenities worth noting are new plumbing(2021), Roof (2014), Puronics Terminator water system, AC (2007) , Water Heater (2015), Pool Resurface (2001), 3 doggie doors, Kitchen (Updated in 2013 with granite counters/cabinets), Patio rescreened in 2014, Sliding doors have enclosed blinds, New Ceramic tile in the main living area, New wood fencing, Sprinkler System.
Centrally located, you're very close to I4 and major roads. This is a fantastic move in ready home. Don't sleep on this opportunity. Schedule an appointment to view this home today!
Location
State FL
County Seminole
Community Shadow Hill
Zoning LDR
Rooms
Other Rooms Den/Library/Office, Family Room, Formal Dining Room Separate, Formal Living Room Separate
Interior
Interior Features Ceiling Fans(s), Solid Wood Cabinets, Split Bedroom, Stone Counters, Walk-In Closet(s), Window Treatments
Heating Electric
Cooling Central Air
Flooring Ceramic Tile, Laminate, Tile
Fireplaces Type Wood Burning
Furnishings Unfurnished
Fireplace true
Appliance Dishwasher, Disposal, Dryer, Electric Water Heater, Microwave, Range, Range Hood, Refrigerator, Washer, Water Filtration System, Water Purifier, Water Softener
Laundry In Garage
Exterior
Exterior Feature Fence, Irrigation System, Sidewalk, Sliding Doors, Sprinkler Metered, Storage
Parking Features Covered, Driveway, Garage Door Opener, Off Street
Garage Spaces 2.0
Fence Wood
Pool Deck, Gunite, In Ground, Lighting, Screen Enclosure
Utilities Available Cable Available, Electricity Available, Public, Sewer Connected, Street Lights, Water Available, Water Connected
Roof Type Shingle
Porch Covered, Deck, Enclosed, Patio, Rear Porch, Screened
Attached Garage true
Garage true
Private Pool Yes
Building
Lot Description City Limits, Oversized Lot, Sidewalk, Paved
Story 1
Entry Level One
Foundation Slab
Lot Size Range 1/4 to less than 1/2
Sewer Public Sewer
Water Public
Architectural Style Ranch
Structure Type Block,Concrete
New Construction false
Construction Status Inspections
Schools
Elementary Schools Woodlands Elementary
Middle Schools Rock Lake Middle
High Schools Lake Mary High
Others
Pets Allowed Yes
Senior Community No
Ownership Fee Simple
Acceptable Financing Cash, Conventional, FHA, VA Loan
Listing Terms Cash, Conventional, FHA, VA Loan
Special Listing Condition None
Read Less Info
Want to know what your home might be worth? Contact us for a FREE valuation!

Our team is ready to help you sell your home for the highest possible price ASAP

© 2024 My Florida Regional MLS DBA Stellar MLS. All Rights Reserved.
Bought with UNITED REAL ESTATE PREFERRED

"My job is to find and attract mastery-based advisors to the shop, protect the culture, and make sure everyone is happy! "






