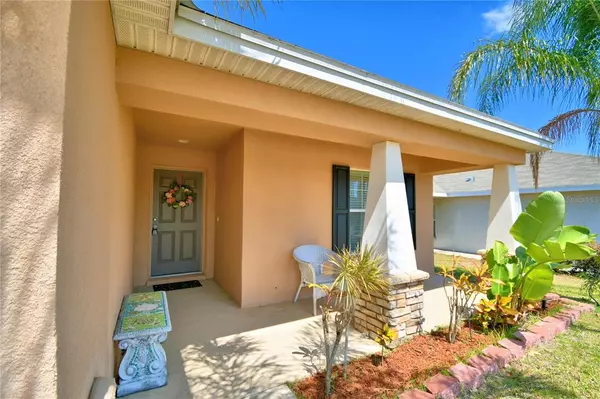$253,000
$248,500
1.8%For more information regarding the value of a property, please contact us for a free consultation.
4 Beds
2 Baths
1,782 SqFt
SOLD DATE : 06/30/2021
Key Details
Sold Price $253,000
Property Type Single Family Home
Sub Type Single Family Residence
Listing Status Sold
Purchase Type For Sale
Square Footage 1,782 sqft
Price per Sqft $141
Subdivision Country Club Estates
MLS Listing ID P4915858
Sold Date 06/30/21
Bedrooms 4
Full Baths 2
Construction Status Appraisal,Financing,Inspections
HOA Fees $33/ann
HOA Y/N Yes
Year Built 2015
Annual Tax Amount $1,348
Lot Size 6,969 Sqft
Acres 0.16
Property Description
PRISTINE 4 BEDROOM CRAFTSMAN HOME IN COUNTRY CLUB ESTATES. This home was built in 2015, has had only one owner which added lots of upgrades including, upgraded tile, recently installed high-end laminate flooring in the kitchen and dining room, foam in-block insulation, upgraded fans and lighting throughout, custom blinds, granite countertops in baths and kitchen, double pane windows throughout and much more. The home offers a wide open floor plan with large living room/dining room/ kitchen configuration, huge granite, water serviced kitchen island, high-end maytag appliances, split bedroom plan, irrigation system, inside laundry with built in work station, large master walk in closet and more. The home has a rear screened lanai overlooking a pond, fenced backyard and no rear neighbors. The spacious master bedroom (16X15) is private, offers custom drapes and blinds and attached master bath with separate shower and soaking tub both with upgraded tile. The front of the home is adorned with stacked stone and offers a covered porch and sitting area for relaxing with neighbors. The subdivision, Country Club Estates is conveniently located to Winter Haven, Haines City, Lake Wales and shopping, medical, worship and dining are all nearby. Don't delay and miss your opportunity on this truly clean, well kept and maintained home.
Location
State FL
County Polk
Community Country Club Estates
Rooms
Other Rooms Attic, Inside Utility
Interior
Interior Features Ceiling Fans(s), High Ceilings, In Wall Pest System, Kitchen/Family Room Combo, Master Bedroom Main Floor, Open Floorplan, Pest Guard System, Solid Wood Cabinets, Split Bedroom, Stone Counters, Thermostat, Vaulted Ceiling(s), Walk-In Closet(s), Window Treatments
Heating Central
Cooling Central Air
Flooring Carpet, Ceramic Tile, Laminate
Furnishings Unfurnished
Fireplace false
Appliance Dishwasher, Disposal, Microwave, Range
Laundry Inside, Laundry Room
Exterior
Exterior Feature Fence, Irrigation System
Parking Features Driveway, Garage Door Opener
Garage Spaces 2.0
Fence Chain Link
Utilities Available Electricity Connected, Public, Sewer Connected, Water Connected
View Park/Greenbelt
Roof Type Shingle
Porch Front Porch, Screened
Attached Garage true
Garage true
Private Pool No
Building
Lot Description Paved
Story 1
Entry Level One
Foundation Slab
Lot Size Range 0 to less than 1/4
Sewer Public Sewer
Water Public
Architectural Style Craftsman
Structure Type Block,Stucco
New Construction false
Construction Status Appraisal,Financing,Inspections
Schools
Elementary Schools Elbert Elem
Middle Schools Denison Middle
High Schools Winter Haven Senior
Others
Pets Allowed Yes
Senior Community No
Ownership Fee Simple
Monthly Total Fees $33
Acceptable Financing Cash, Conventional, FHA, VA Loan
Membership Fee Required Required
Listing Terms Cash, Conventional, FHA, VA Loan
Special Listing Condition None
Read Less Info
Want to know what your home might be worth? Contact us for a FREE valuation!

Our team is ready to help you sell your home for the highest possible price ASAP

© 2025 My Florida Regional MLS DBA Stellar MLS. All Rights Reserved.
Bought with OAK AVENUE REAL ESTATE LLC
"My job is to find and attract mastery-based advisors to the shop, protect the culture, and make sure everyone is happy! "






