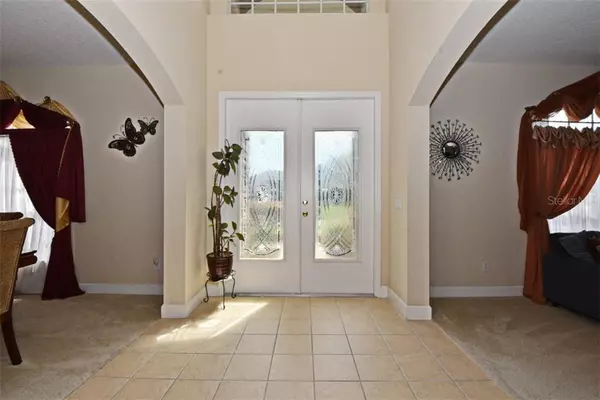$645,000
$640,000
0.8%For more information regarding the value of a property, please contact us for a free consultation.
5 Beds
4 Baths
3,740 SqFt
SOLD DATE : 05/03/2021
Key Details
Sold Price $645,000
Property Type Single Family Home
Sub Type Single Family Residence
Listing Status Sold
Purchase Type For Sale
Square Footage 3,740 sqft
Price per Sqft $172
Subdivision Osprey Lakes Ph 3
MLS Listing ID O5930138
Sold Date 05/03/21
Bedrooms 5
Full Baths 3
Half Baths 1
Construction Status Appraisal,Financing,Inspections
HOA Fees $89/ann
HOA Y/N Yes
Year Built 2004
Annual Tax Amount $4,481
Lot Size 0.630 Acres
Acres 0.63
Property Description
Prepare to be wowed by all this Engle "The Palm Beach Plus" floor plan offers with space galore! It offers 5 bedrooms, 3.5 baths, 2 car garage, an inside laundry room with utility sink and cabinets, an office, PLUS loft/playroom/media area for all your family and entertaining needs. The 5th bedroom could also be used as a hobby/craft room. You will want to become the next owner of this amazing home nestled on a half acre lot in the sought after community of gated Osprey Lakes! You know what they say...they don't make land anymore! The Palm Beach Plus offers endless space for the family to spread out, or areas to gather together in the family room, dining nook, or kitchen area. It has beautiful design with high ceilings with an inviting presence as you enter the home. The kitchen has stainless steel appliances, 42" cabinets, porcelain sink and snack bar area. The family room has surround sound speakers. The kitchen nook overlooks the exquisite pool...your future oasis after a hard days work. This outdoor area with a swimming pool, covered lanai and summer kitchen is truly spectacular! It comes with a large paver deck, built-in summer kitchen, fire pit with bench seating for cozy nights by the fire under the stars, a large spa, Pebbletec interior, with fountains galore and sitting beach area! Thats not all...the pool and spa are salt water, and heated separately with a propane tank! There is also a child safety fence to protect the little ones. The summer kitchen will come in handy while entertaining family and friends...it's sure to be a hit during holidays or special events. You will especially appreciate the NEW ROOF as of 2/2019, and the home's exterior was recently PAINTED in 2018. Let's talk about all the land you will now own! The backyard currently has a gated small area once used for gardening, plus there is a well for sprinklers. You could turn this backyard into a massive garden, a practice area for all sports, or keep it as a serene backdrop like it currently is...it awaits your desires. This yard overlooks a conservation area offering all the privacy you could want. As if that wasn't enough to want this home already, you will love that it has a Seminole county address zoned for A-RATED Oviedo schools. It is conveniently located near Seminole State College, UCF, Oviedo Sports Complex, Oviedo on the Park, and the Oviedo Mall. You can also head in the opposite direction and be to the Waterford Lakes Town Center within minutes that comes complete with all your shopping, dining & entertainment needs!. This is your chance to live in a private, rural setting while having the benefits of city amenities and family activities close by. You will appreciate that Osprey Lakes is close to SR 417,528 and 408 for easy access and commutes. Whether you desire weekend trips to the beach or need the convenience of the airport for pleasure or business travel, OIA (Orlando International Airport) and most major beaches are 30 miles away. Come make this your home today, by calling for your private showing!
Location
State FL
County Seminole
Community Osprey Lakes Ph 3
Zoning PUD
Rooms
Other Rooms Breakfast Room Separate, Family Room, Formal Dining Room Separate, Formal Living Room Separate, Inside Utility, Loft
Interior
Interior Features Ceiling Fans(s), Eat-in Kitchen, High Ceilings, Kitchen/Family Room Combo, Open Floorplan, Split Bedroom, Walk-In Closet(s), Window Treatments
Heating Central, Electric
Cooling Central Air
Flooring Carpet, Ceramic Tile
Fireplace false
Appliance Dishwasher, Disposal, Dryer, Electric Water Heater, Microwave, Range, Refrigerator, Washer, Water Softener
Laundry Inside, Other
Exterior
Exterior Feature Irrigation System, Outdoor Kitchen, Sidewalk, Sliding Doors
Parking Features Driveway, Garage Door Opener, Garage Faces Side, Open, Oversized
Garage Spaces 2.0
Pool Child Safety Fence, Gunite, Heated, In Ground, Salt Water, Screen Enclosure, Tile
Community Features Association Recreation - Owned, Deed Restrictions, Gated, Sidewalks
Utilities Available BB/HS Internet Available, Cable Connected, Electricity Connected, Propane, Sewer Connected, Sprinkler Well, Water Connected
Roof Type Shingle
Porch Covered, Enclosed, Rear Porch, Screened
Attached Garage true
Garage true
Private Pool Yes
Building
Lot Description Conservation Area, Oversized Lot, Sidewalk, Paved, Private
Story 2
Entry Level Two
Foundation Slab
Lot Size Range 1/2 to less than 1
Sewer Public Sewer
Water Public
Architectural Style Contemporary
Structure Type Block,Stucco,Wood Frame
New Construction false
Construction Status Appraisal,Financing,Inspections
Others
Pets Allowed Yes
Senior Community No
Ownership Fee Simple
Monthly Total Fees $89
Acceptable Financing Cash, Conventional
Membership Fee Required Required
Listing Terms Cash, Conventional
Special Listing Condition None
Read Less Info
Want to know what your home might be worth? Contact us for a FREE valuation!

Our team is ready to help you sell your home for the highest possible price ASAP

© 2024 My Florida Regional MLS DBA Stellar MLS. All Rights Reserved.
Bought with KELLER WILLIAMS ADVANTAGE REALTY

"My job is to find and attract mastery-based advisors to the shop, protect the culture, and make sure everyone is happy! "






