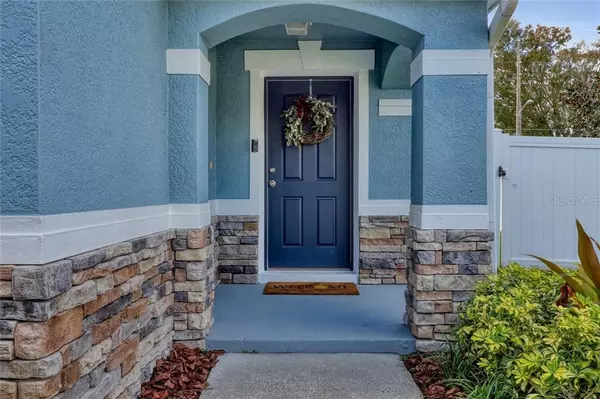$298,000
$293,000
1.7%For more information regarding the value of a property, please contact us for a free consultation.
4 Beds
2 Baths
1,890 SqFt
SOLD DATE : 01/25/2021
Key Details
Sold Price $298,000
Property Type Single Family Home
Sub Type Single Family Residence
Listing Status Sold
Purchase Type For Sale
Square Footage 1,890 sqft
Price per Sqft $157
Subdivision Michigan Estates
MLS Listing ID S5044241
Sold Date 01/25/21
Bedrooms 4
Full Baths 2
HOA Fees $50/ann
HOA Y/N Yes
Year Built 2010
Annual Tax Amount $2,446
Lot Size 8,276 Sqft
Acres 0.19
Lot Dimensions 120x63
Property Description
POOL HOME ALERT! This wonderfully cared for 4 bedroom/2 bath, 1890 sq. ft. pool home is located in the sought after St. Cloud, FL. area. In addition to 4 bedrooms the home also has a flex room with a closet that could easily be used for a 5th bedroom if needed. Yes you heard that right, a potentially 5 bedroom home with a pool located in a community with very low HOA fees on a corner lot. Just some of the features and upgrades this home offers are: Home built in 2010, Block construction, Salt water pool, corner lot, Vinyl privacy fence, pool security fence, Attic vent fan, Thermal low E windows, Surround sound system in living room ceiling, extra recessed lighting, garden tub and shower stall in owner's bathroom, built-in shelving and closet organizers in every closet, upgraded 4" floor molding, gentleman's height counters in owner's bathroom, New roof installed last year, exterior painted 6 months ago, New HVAC System with UV light, Bluetooth connected thermostat, ceramic tile and laminate wood floor throughout home, granite counter tops and crown molding on cabinets in kitchen, vaulted ceilings, home security system stays with the house, In-wall pest control system. The list for this home goes on and on and you can make this home yours today, before someone else does. Home is very well centrally located, close to shops, grocery stores, schools and just down the street from the Royal Oaks St. Cloud Golf Course. Schedule a showing today before this home is gone!
Location
State FL
County Osceola
Community Michigan Estates
Zoning SR1B
Rooms
Other Rooms Den/Library/Office, Inside Utility
Interior
Interior Features Attic Fan, Attic Ventilator, Ceiling Fans(s), Eat-in Kitchen, High Ceilings, In Wall Pest System, Open Floorplan, Stone Counters, Thermostat, Thermostat Attic Fan, Walk-In Closet(s), Window Treatments
Heating Central, Electric
Cooling Central Air
Flooring Ceramic Tile, Laminate
Furnishings Unfurnished
Fireplace false
Appliance Dishwasher, Disposal, Microwave, Range, Refrigerator
Laundry Inside, Laundry Room
Exterior
Exterior Feature Fence, Irrigation System, Rain Gutters, Sidewalk, Sliding Doors
Parking Features Driveway, Garage Door Opener, On Street
Garage Spaces 2.0
Fence Vinyl
Pool Auto Cleaner, Child Safety Fence, Deck, Gunite, In Ground, Lighting, Pool Sweep, Salt Water, Self Cleaning
Community Features Sidewalks
Utilities Available Electricity Connected, Public, Sewer Connected, Street Lights, Underground Utilities, Water Connected
Roof Type Shingle
Porch Covered, Deck, Patio, Rear Porch
Attached Garage true
Garage true
Private Pool Yes
Building
Lot Description Corner Lot, City Limits, Level, Sidewalk, Paved
Story 1
Entry Level One
Foundation Slab
Lot Size Range 0 to less than 1/4
Builder Name Meritage Homes
Sewer Public Sewer
Water Public
Architectural Style Elevated
Structure Type Block,Stucco
New Construction false
Schools
Elementary Schools Michigan Avenue Elem (K 5)
Middle Schools St. Cloud Middle (6-8)
High Schools St. Cloud High School
Others
Pets Allowed Yes
HOA Fee Include Maintenance Grounds,Management
Senior Community No
Ownership Fee Simple
Monthly Total Fees $50
Acceptable Financing Cash, Conventional, FHA
Membership Fee Required Required
Listing Terms Cash, Conventional, FHA
Special Listing Condition None
Read Less Info
Want to know what your home might be worth? Contact us for a FREE valuation!

Our team is ready to help you sell your home for the highest possible price ASAP

© 2024 My Florida Regional MLS DBA Stellar MLS. All Rights Reserved.
Bought with JC PENNY REALTY LLC

"My job is to find and attract mastery-based advisors to the shop, protect the culture, and make sure everyone is happy! "






