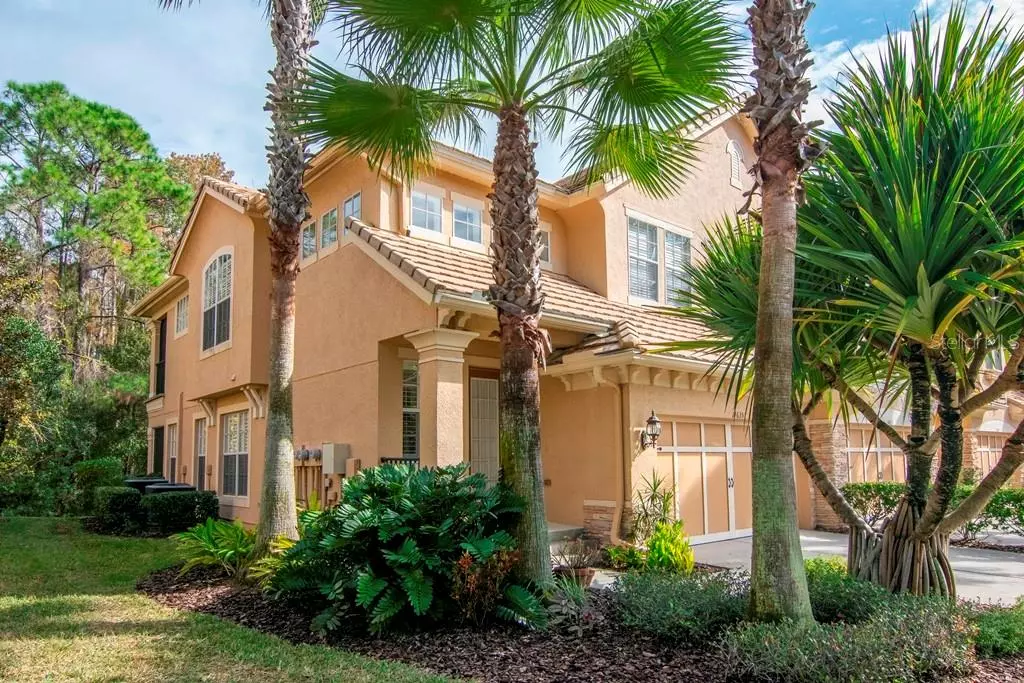$357,900
$357,900
For more information regarding the value of a property, please contact us for a free consultation.
3 Beds
3 Baths
2,073 SqFt
SOLD DATE : 01/28/2021
Key Details
Sold Price $357,900
Property Type Townhouse
Sub Type Townhouse
Listing Status Sold
Purchase Type For Sale
Square Footage 2,073 sqft
Price per Sqft $172
Subdivision Provence Twnhms At Waterch
MLS Listing ID T3280317
Sold Date 01/28/21
Bedrooms 3
Full Baths 2
Half Baths 1
HOA Fees $186/qua
HOA Y/N Yes
Year Built 2005
Annual Tax Amount $3,833
Lot Size 5,227 Sqft
Acres 0.12
Property Description
One or more photo(s) has been virtually staged. Maintenance Free Living - END UNIT with 3 Bed/2.5 Baths, Den/Office, Screened Patio, attached 2 Car Garage, and lots of privacy backing up to conservation. Some Features: Newer A/C and appliances, Open floor plan, Plantation Shutters, Zodiac Kitchen Countertops, Master Tray Ceiling & large walk-in closet, French Doors to 2nd Floor Balcony. All bedrooms are on the second floor. Waterchase, a 24 hour Guard House Community, is conveniently located with easy access to TPA International Airport (20 min), Downtown (30 min) and Gulf Beaches (30 min). Community amenities: miles of walking paths on 475 acres, Community clubhouse including a fitness room, activities room and meeting rooms, two large pools, four lighted tennis courts, lighted basketball courts and playground. Loads of Activities. Enjoy Resort Style Living with close proximity to all that the Greater Tampa Area has to offer.
Location
State FL
County Hillsborough
Community Provence Twnhms At Waterch
Zoning PD
Rooms
Other Rooms Den/Library/Office, Inside Utility
Interior
Interior Features Eat-in Kitchen, Kitchen/Family Room Combo, Living Room/Dining Room Combo, Open Floorplan, Walk-In Closet(s)
Heating Electric, Zoned
Cooling Central Air, Zoned
Flooring Carpet, Ceramic Tile
Fireplace false
Appliance Dishwasher, Disposal, Dryer, Ice Maker, Microwave, Range, Refrigerator, Washer
Laundry Inside, Laundry Room, Upper Level
Exterior
Exterior Feature Balcony, French Doors
Parking Features Driveway, Garage Door Opener
Garage Spaces 2.0
Community Features Association Recreation - Owned, Deed Restrictions, Fitness Center, Gated, Playground, Pool, Sidewalks, Special Community Restrictions, Tennis Courts
Utilities Available BB/HS Internet Available, Cable Available, Electricity Connected, Fire Hydrant, Phone Available, Sewer Connected, Sprinkler Recycled, Street Lights, Underground Utilities, Water Connected
Amenities Available Clubhouse, Fence Restrictions, Fitness Center, Gated, Maintenance, Pool, Recreation Facilities
View Park/Greenbelt, Trees/Woods
Roof Type Tile
Porch Covered, Front Porch, Rear Porch, Screened
Attached Garage true
Garage true
Private Pool No
Building
Lot Description Level, Sidewalk, Paved, Private
Story 2
Entry Level Two
Foundation Slab
Lot Size Range 0 to less than 1/4
Sewer Public Sewer
Water Public
Structure Type Block,Stucco
New Construction false
Schools
Elementary Schools Bryant-Hb
Middle Schools Farnell-Hb
High Schools Sickles-Hb
Others
Pets Allowed Number Limit
HOA Fee Include 24-Hour Guard,Pool,Escrow Reserves Fund,Insurance,Maintenance Structure,Maintenance Grounds,Management,Pool,Private Road,Recreational Facilities,Security
Senior Community No
Ownership Fee Simple
Monthly Total Fees $501
Acceptable Financing Cash, Conventional
Membership Fee Required Required
Listing Terms Cash, Conventional
Num of Pet 4
Special Listing Condition None
Read Less Info
Want to know what your home might be worth? Contact us for a FREE valuation!

Our team is ready to help you sell your home for the highest possible price ASAP

© 2024 My Florida Regional MLS DBA Stellar MLS. All Rights Reserved.
Bought with REK REALTY

"My job is to find and attract mastery-based advisors to the shop, protect the culture, and make sure everyone is happy! "






