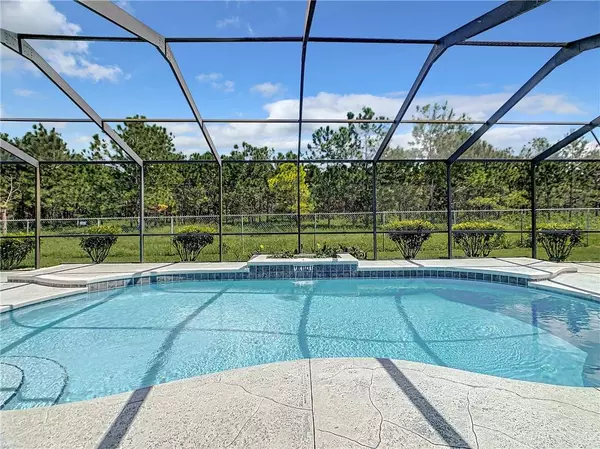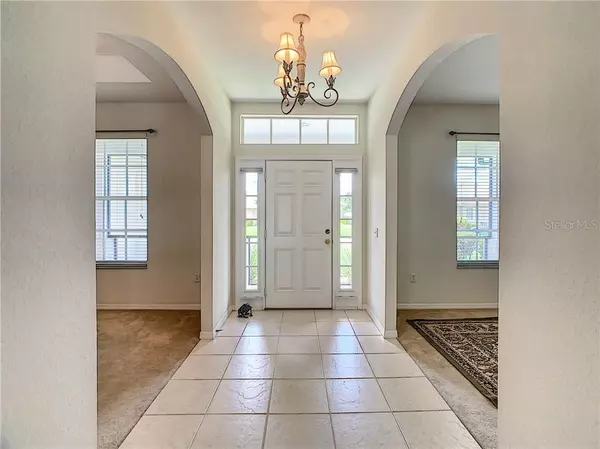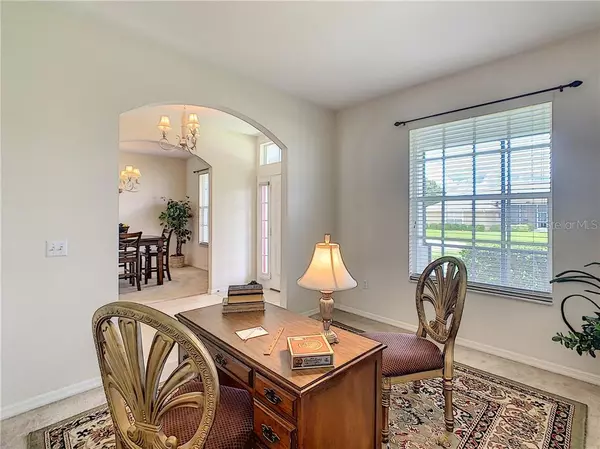$330,000
$325,000
1.5%For more information regarding the value of a property, please contact us for a free consultation.
4 Beds
2 Baths
2,172 SqFt
SOLD DATE : 10/23/2020
Key Details
Sold Price $330,000
Property Type Single Family Home
Sub Type Single Family Residence
Listing Status Sold
Purchase Type For Sale
Square Footage 2,172 sqft
Price per Sqft $151
Subdivision Village Spirit Lake Ph 01
MLS Listing ID L4918021
Sold Date 10/23/20
Bedrooms 4
Full Baths 2
Construction Status Appraisal
HOA Fees $57/ann
HOA Y/N Yes
Year Built 2006
Annual Tax Amount $2,036
Lot Size 10,454 Sqft
Acres 0.24
Property Description
Looking for a private pool home with 4 bedrooms AND an additional SEPARATE office? This 4(5)/2 lake view home has only one neighbor, and is bordered by a lush expanse of pine forest just outside the over-sized screened in patio that encircles the 15x 30 private pool with melodic waterfall feature. The gated neighborhood provides a community boat dock, tennis and basketball courts, playground and club house all for a very low yearly HOA and NO CDD. The home's layout and neighborhood are perfect for any future lock downs you might have to experience. Located in Central FL where the weather is ALWAYS warm enough to enjoy the outdoors, your family can easily be entertained with no additional travel time by going boating, fishing or playing sports near the club house. This one owner home has been extremely well taken care of and most of the major big ticket maintenance items are completed, including the roof, which was replaced in 2019. Unique features include screened in front porch and screened in garage equipped with utility sink which makes it ideal to create your own workshop. The pool is solar heated and is surrounded with an extra wide screened-in porch which has a clear line of site to Spirit Lake. This single story ranch style home has a 4 bedroom split plan that provides a separate hallway next to the second bath which could be set up like a mother-in-law suite. The den/office area off the front foyer can easily be converted into a 5th bedroom if necessary or it can remain a separate private area to work your home business. An irrigation well, new water heater, new pool pump and solar panels were added to keep the home current and utility cost down. The community is located just minutes from the main highways to Lakeland, Tampa and Orlando. Homes in this neighborhood, do not come open often and go fast at this price. Be sure to get a look at this one in person or by the 3D/360 tour before its gone....!!! Video appointments to view are available.
Location
State FL
County Polk
Community Village Spirit Lake Ph 01
Rooms
Other Rooms Attic, Breakfast Room Separate, Den/Library/Office, Family Room, Formal Dining Room Separate, Inside Utility, Interior In-Law Suite
Interior
Interior Features Ceiling Fans(s), Eat-in Kitchen, High Ceilings, Solid Surface Counters, Split Bedroom, Thermostat, Tray Ceiling(s), Walk-In Closet(s), Window Treatments
Heating Central, Electric, Solar
Cooling Central Air
Flooring Carpet, Ceramic Tile
Furnishings Unfurnished
Fireplace false
Appliance Dishwasher, Dryer, Electric Water Heater, Ice Maker, Microwave, Range, Refrigerator, Washer
Laundry Inside
Exterior
Exterior Feature Irrigation System, Rain Gutters, Sprinkler Metered
Parking Features Driveway, Garage Door Opener, Ground Level, Other
Garage Spaces 2.0
Pool Deck, Heated, In Ground, Other, Screen Enclosure, Solar Heat
Community Features Boat Ramp, Deed Restrictions, Fishing, Gated, Golf Carts OK, No Truck/RV/Motorcycle Parking, Pool, Tennis Courts, Water Access, Waterfront
Utilities Available BB/HS Internet Available, Cable Available, Electricity Connected, Public, Sewer Connected, Solar, Sprinkler Well, Water Connected
Amenities Available Basketball Court, Clubhouse, Dock, Gated, Playground, Pool, Private Boat Ramp, Recreation Facilities, Tennis Court(s), Vehicle Restrictions
View Park/Greenbelt, Pool, Trees/Woods, Water
Roof Type Shingle
Porch Covered, Deck, Front Porch, Patio, Porch, Rear Porch, Screened
Attached Garage true
Garage true
Private Pool Yes
Building
Lot Description Level, Paved, Private
Story 1
Entry Level One
Foundation Slab
Lot Size Range 0 to less than 1/4
Builder Name Harper
Sewer Public Sewer
Water Public, Well
Architectural Style Ranch
Structure Type Block,Concrete,Stucco,Vinyl Siding
New Construction false
Construction Status Appraisal
Schools
Elementary Schools Eagle Lake Elem
Middle Schools Westwood Middle
High Schools Lake Region High
Others
Pets Allowed Breed Restrictions
HOA Fee Include Pool,Pool,Private Road,Recreational Facilities,Security
Senior Community No
Ownership Fee Simple
Monthly Total Fees $57
Acceptable Financing Cash, Conventional, FHA, USDA Loan, VA Loan
Membership Fee Required Required
Listing Terms Cash, Conventional, FHA, USDA Loan, VA Loan
Special Listing Condition None
Read Less Info
Want to know what your home might be worth? Contact us for a FREE valuation!

Our team is ready to help you sell your home for the highest possible price ASAP

© 2024 My Florida Regional MLS DBA Stellar MLS. All Rights Reserved.
Bought with ASSOCIATE REALTY

"My job is to find and attract mastery-based advisors to the shop, protect the culture, and make sure everyone is happy! "






