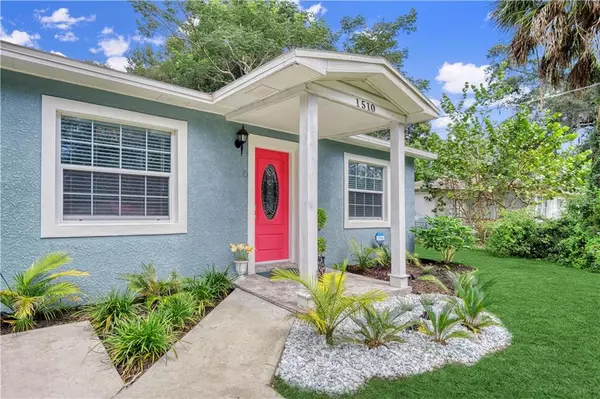$275,000
$275,000
For more information regarding the value of a property, please contact us for a free consultation.
3 Beds
2 Baths
1,392 SqFt
SOLD DATE : 11/02/2020
Key Details
Sold Price $275,000
Property Type Single Family Home
Sub Type Single Family Residence
Listing Status Sold
Purchase Type For Sale
Square Footage 1,392 sqft
Price per Sqft $197
Subdivision California Heights
MLS Listing ID T3264497
Sold Date 11/02/20
Bedrooms 3
Full Baths 2
Construction Status Inspections
HOA Y/N No
Year Built 1955
Annual Tax Amount $3,534
Lot Size 7,405 Sqft
Acres 0.17
Property Description
Welcome home to Old Seminole Heights, be sure to check out the 3-D tour for your viewing pleasure! Adorable 3 bedroom 2 bathroom home with a large and lush, newly fully fenced, backyard. Right through the key-less entry front door you will find the heart of this Home. The large Great Room opens up to the eat-in kitchen with Stainless Steel Appliances and lots of Wood Cabinets. Granite Countertops with under mount sinks in kitchen & both bathrooms, wood flooring throughout and tile in the wet areas. Master bedroom has his and her closets and crown molding, Master bathroom has dual sinks with a glass enclosed shower. The laundry room is off the Master bathroom and is convenient to the backyard for easy access. The Great Room also has french doors bringing the outside in, the fenced-in patio is perfect for morning coffee or a romantic dinner under the stars along with night lighting under the pergola. Open floor plan with split bedrooms, and inside laundry. Recently updated, lots of natural light, freshly painted, and new irrigation installed in the front and backyard. Conveniently located near all of the farm to table restaurants, Shopping, Parks, Recreation, Boating, Fishing, Schools, and Commuter Routes. See this one today!
Location
State FL
County Hillsborough
Community California Heights
Zoning SH-RS
Rooms
Other Rooms Great Room, Inside Utility
Interior
Interior Features Ceiling Fans(s), Crown Molding, Eat-in Kitchen, Kitchen/Family Room Combo, Open Floorplan, Other, Solid Wood Cabinets, Split Bedroom, Stone Counters
Heating Electric
Cooling Central Air
Flooring Tile, Wood
Furnishings Unfurnished
Fireplace false
Appliance Dishwasher, Disposal, Electric Water Heater, Microwave, Range, Refrigerator
Laundry Inside, Laundry Room
Exterior
Exterior Feature French Doors
Parking Features Driveway, Guest, Off Street
Community Features None
Utilities Available Cable Connected, Electricity Connected, Public, Sewer Connected, Water Connected
Roof Type Shingle
Porch Side Porch
Attached Garage false
Garage false
Private Pool No
Building
Story 1
Entry Level One
Foundation Slab
Lot Size Range 0 to less than 1/4
Sewer Public Sewer
Water Public
Architectural Style Florida
Structure Type Block
New Construction false
Construction Status Inspections
Schools
Elementary Schools Foster-Hb
Middle Schools Sligh-Hb
High Schools Hillsborough-Hb
Others
Pets Allowed Yes
HOA Fee Include None
Senior Community No
Ownership Fee Simple
Acceptable Financing Cash, Conventional, FHA, VA Loan
Listing Terms Cash, Conventional, FHA, VA Loan
Special Listing Condition None
Read Less Info
Want to know what your home might be worth? Contact us for a FREE valuation!

Our team is ready to help you sell your home for the highest possible price ASAP

© 2024 My Florida Regional MLS DBA Stellar MLS. All Rights Reserved.
Bought with BHHS FLORIDA PROPERTIES GROUP

"My job is to find and attract mastery-based advisors to the shop, protect the culture, and make sure everyone is happy! "






