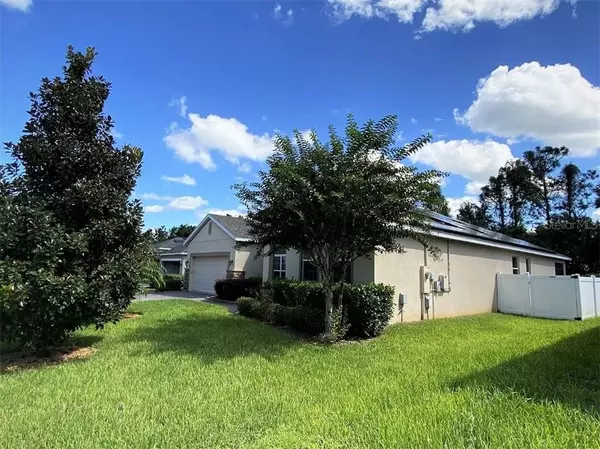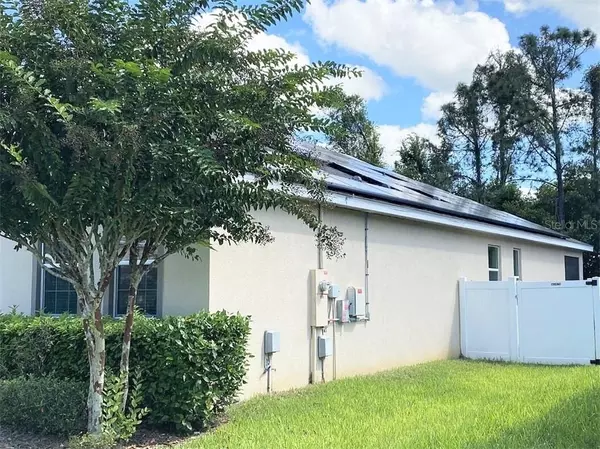$347,000
$347,000
For more information regarding the value of a property, please contact us for a free consultation.
4 Beds
3 Baths
2,960 SqFt
SOLD DATE : 02/05/2021
Key Details
Sold Price $347,000
Property Type Single Family Home
Sub Type Single Family Residence
Listing Status Sold
Purchase Type For Sale
Square Footage 2,960 sqft
Price per Sqft $117
Subdivision Breckenridge Ph 01 N
MLS Listing ID O5895384
Sold Date 02/05/21
Bedrooms 4
Full Baths 2
Half Baths 1
Construction Status Appraisal,Financing,Inspections
HOA Fees $100/mo
HOA Y/N Yes
Year Built 2013
Annual Tax Amount $3,115
Lot Size 9,147 Sqft
Acres 0.21
Lot Dimensions 71x127x70x134
Property Description
Move-in ready SOLAR home (solar is owned with a TRANSFERRABLE WARRANTY), recently installed solar panels have resulted in LOWER ELECTRIC BILLS. Located in the gated community of Breckenridge, this 4+ bedroom 2 1/2 bath home has a 2 car garage and nearly 3000 SQUARE FEET of living area. It has an open split floor plan, featuring a GOURMET KITCHEN with 42" staggered upper cabinets which have CROWN MOULDING, GRANITE counter-tops, an island, STAINLESS STEEL appliances and BUTLER’S pantry. A covered lanai, OVERSIZED PATIO, fenced back yard and NO REAR NEIGHBORS. Master retreat features CUSTOM WALK-IN CLOSET and JETTED soaker tub. Private office (which can be used as a 4th bedroom). A FLEX SPACE and an upstairs BONUS ROOM (which could be used as a 5th bedroom). TILE FLOORS throughout the 1st floor. Prewired for SURROUND SOUND and has SMART SWITCHES throughout the home. Community amenities include POOL and WALKING TRAILS. Minutes from the new Advent hospital, entertainment, theme parks, shopping, airports and major hwys.
Location
State FL
County Orange
Community Breckenridge Ph 01 N
Zoning PUD
Rooms
Other Rooms Bonus Room, Den/Library/Office, Family Room, Formal Dining Room Separate, Great Room
Interior
Interior Features Ceiling Fans(s), Eat-in Kitchen, High Ceilings, Kitchen/Family Room Combo, Open Floorplan, Split Bedroom, Stone Counters, Thermostat, Walk-In Closet(s)
Heating Central, Electric
Cooling Central Air
Flooring Carpet, Ceramic Tile
Furnishings Unfurnished
Fireplace false
Appliance Dishwasher, Disposal, Electric Water Heater, Microwave, Range, Refrigerator
Laundry Inside
Exterior
Exterior Feature Dog Run, Fence, Irrigation System, Lighting, Sidewalk, Sliding Doors, Sprinkler Metered
Garage Garage Door Opener
Garage Spaces 2.0
Fence Vinyl
Community Features Deed Restrictions, Gated, Pool, Sidewalks
Utilities Available BB/HS Internet Available, Cable Connected, Electricity Connected, Fire Hydrant, Phone Available, Public, Sewer Connected, Sprinkler Recycled, Street Lights, Water Connected
Amenities Available Gated, Pool, Trail(s)
View Park/Greenbelt, Trees/Woods
Roof Type Shingle
Porch Covered, Patio, Rear Porch, Screened
Attached Garage true
Garage true
Private Pool No
Building
Lot Description Greenbelt, In County, Level, Sidewalk, Paved, Private
Entry Level Two
Foundation Slab
Lot Size Range 0 to less than 1/4
Sewer Public Sewer
Water Public
Architectural Style Contemporary
Structure Type Block,Stone,Stucco
New Construction false
Construction Status Appraisal,Financing,Inspections
Others
Pets Allowed Yes
HOA Fee Include Pool,Maintenance Grounds,Pool
Senior Community No
Ownership Fee Simple
Monthly Total Fees $100
Acceptable Financing Cash, Conventional
Membership Fee Required Required
Listing Terms Cash, Conventional
Num of Pet 2
Special Listing Condition None
Read Less Info
Want to know what your home might be worth? Contact us for a FREE valuation!

Our team is ready to help you sell your home for the highest possible price ASAP

© 2024 My Florida Regional MLS DBA Stellar MLS. All Rights Reserved.
Bought with LAKESIDE REALTY WINDERMERE INC

"My job is to find and attract mastery-based advisors to the shop, protect the culture, and make sure everyone is happy! "






