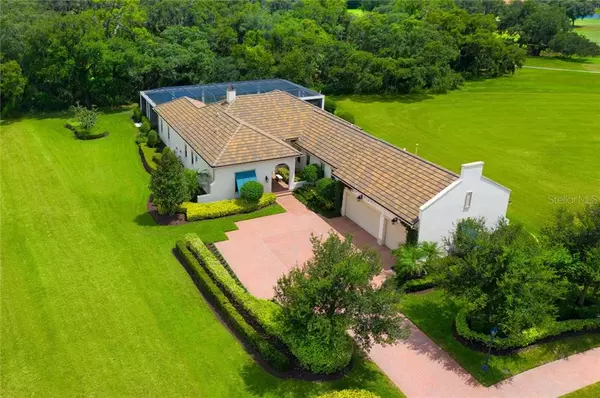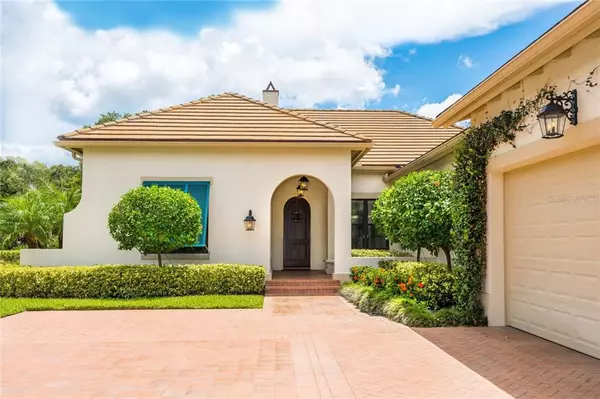$1,178,000
$1,198,000
1.7%For more information regarding the value of a property, please contact us for a free consultation.
3 Beds
3 Baths
3,090 SqFt
SOLD DATE : 11/06/2020
Key Details
Sold Price $1,178,000
Property Type Single Family Home
Sub Type Single Family Residence
Listing Status Sold
Purchase Type For Sale
Square Footage 3,090 sqft
Price per Sqft $381
Subdivision Founders Club
MLS Listing ID A4474740
Sold Date 11/06/20
Bedrooms 3
Full Baths 3
Construction Status Financing,Inspections
HOA Fees $168
HOA Y/N Yes
Year Built 2013
Annual Tax Amount $8,444
Lot Size 0.460 Acres
Acres 0.46
Lot Dimensions 64x200x138x200
Property Description
This former Belita II model by London Bay is located in the Founders Club on an amazing lot. One of the original cottage residences located just minutes to the club, the owners purchased in 2016 and have been the only occupants. Not only will you fall in love with the architectural design but you will be captivated by the lot that it sits on. The backdrop for this home is a preserve with Grand Oaks and even has a view of the gold course. The Belita features 3 bedrooms, 3 full baths a dedicated office and the highly sought after great room design. The pool area is like being at a resort. A large covered terrace with both living and dining areas is complete with an outdoor kitchen. The pool terrace has professionally designed landscape with outdoor lighting and music, multiple lounge areas, a free form salt pool and a spa that also serves as an additional water feature. The pool is heated for year round enjoyment. The colonnade was added to the pool in 2016. The Mission style architecture is evident from the minute you drive up to this home. The arched courtyard entry, the roof parapet, arched wood door and simple smooth stucco are a few of the exterior design elements. The interior has multiple design features throughout the entire residence. They begin at the floors, continue up the walls and even are on the ceilings. The height of the ceilings is balanced by the Mission arches, high profile baseboards and crown moldings. The kitchen features a large island that seconds as a breakfast bar, a morning room, an abundant amount of cabinetry, stainless appliances, a large walk-in pantry and even a small private desk area. The design features are beamed ceilings, frosted glass cabinet doors, tile backsplash and globe pendant lights. The dining room has a floor to ceiling window pane wall and the living room has its own designer trimmed wall. The master suite has multiple trays in the ceiling detail, plenty of closet space, a master bath with garden tub, roman shower with mosaic tile and glass door, his and her sinks, windows for natural light over vanity and separate water closet. The office is off the main living area with access to a full bath. A great home business space that could become a 4th bedroom if needed. The guest bedrooms have a Jack and Jill bath and a private location set back from main living area. The large laundry is just off the garage entry. The 3 car side entry garage offers storage, room for a golf cart and has an epoxy floor. All windows are impact glass. The home has natural gas for cooking, hot water, heating and a whole house generator. The Founders Club is positioned between Lakewood Ranch and Sarasota, with easy access to I-75, downtown Sarasota, Gulf beaches, SRQ Airport, Shopping, Dining and all Cultural events. The Country Club offers social and equity memberships. If you choose not to join the club...it is optional ... there are community tennis courts.
Location
State FL
County Sarasota
Community Founders Club
Zoning RSF
Rooms
Other Rooms Den/Library/Office, Great Room, Inside Utility
Interior
Interior Features Ceiling Fans(s), Crown Molding, Eat-in Kitchen, High Ceilings, Kitchen/Family Room Combo, Open Floorplan, Solid Surface Counters, Solid Wood Cabinets, Split Bedroom, Stone Counters, Tray Ceiling(s), Walk-In Closet(s), Window Treatments
Heating Central, Heat Pump, Natural Gas
Cooling Central Air
Flooring Carpet, Ceramic Tile
Furnishings Unfurnished
Fireplace false
Appliance Built-In Oven, Convection Oven, Cooktop, Dishwasher, Disposal, Dryer, Exhaust Fan, Gas Water Heater, Microwave, Refrigerator, Washer
Laundry Inside, Laundry Room
Exterior
Exterior Feature Irrigation System, Outdoor Grill, Outdoor Kitchen, Rain Gutters, Sidewalk, Sliding Doors, Sprinkler Metered, Tennis Court(s)
Parking Features Garage Door Opener, Garage Faces Side, Off Street
Garage Spaces 3.0
Pool Gunite, Heated, Lighting, Screen Enclosure, Self Cleaning, Tile
Community Features Association Recreation - Owned, Deed Restrictions, Fitness Center, Gated, Golf, Irrigation-Reclaimed Water, Playground, Tennis Courts
Utilities Available BB/HS Internet Available, Cable Available, Electricity Connected, Fiber Optics, Public, Sprinkler Recycled, Street Lights
Amenities Available Fitness Center, Gated, Maintenance, Playground, Recreation Facilities, Tennis Court(s), Vehicle Restrictions
View Trees/Woods
Roof Type Tile
Porch Front Porch, Patio, Porch, Screened
Attached Garage true
Garage true
Private Pool Yes
Building
Lot Description In County, Sidewalk, Paved, Private
Entry Level One
Foundation Slab
Lot Size Range 1/4 to less than 1/2
Builder Name London Bay
Sewer Public Sewer
Water Public
Architectural Style Other
Structure Type Block,Stucco
New Construction false
Construction Status Financing,Inspections
Schools
Elementary Schools Tatum Ridge Elementary
Middle Schools Mcintosh Middle
High Schools Booker High
Others
Pets Allowed Yes
HOA Fee Include 24-Hour Guard,Common Area Taxes,Maintenance Grounds,Private Road,Recreational Facilities
Senior Community No
Ownership Fee Simple
Monthly Total Fees $336
Acceptable Financing Cash, Conventional
Membership Fee Required Required
Listing Terms Cash, Conventional
Num of Pet 4
Special Listing Condition None
Read Less Info
Want to know what your home might be worth? Contact us for a FREE valuation!

Our team is ready to help you sell your home for the highest possible price ASAP

© 2024 My Florida Regional MLS DBA Stellar MLS. All Rights Reserved.
Bought with KELLER WILLIAMS ON THE WATER

"My job is to find and attract mastery-based advisors to the shop, protect the culture, and make sure everyone is happy! "






