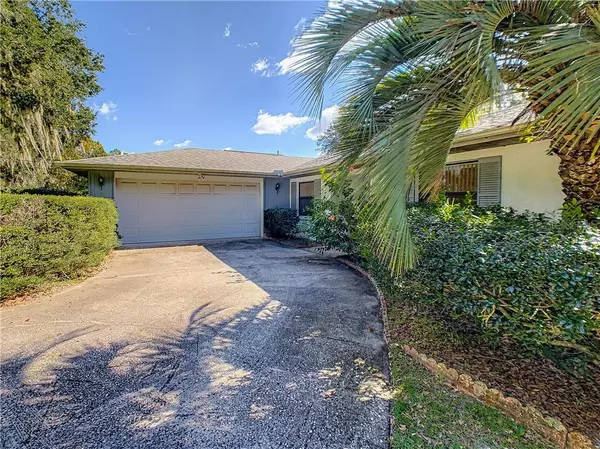$280,000
$299,900
6.6%For more information regarding the value of a property, please contact us for a free consultation.
4 Beds
3 Baths
2,211 SqFt
SOLD DATE : 02/08/2021
Key Details
Sold Price $280,000
Property Type Single Family Home
Sub Type Single Family Residence
Listing Status Sold
Purchase Type For Sale
Square Footage 2,211 sqft
Price per Sqft $126
MLS Listing ID G5036204
Sold Date 02/08/21
Bedrooms 4
Full Baths 3
Construction Status Inspections
HOA Y/N No
Year Built 1986
Annual Tax Amount $1,521
Lot Size 0.760 Acres
Acres 0.76
Lot Dimensions 150x220
Property Description
Fantastic location close to Pinellas Plaza in The Villages and Trailwinds Village with shopping, restaurants, medical, schools, and entertainment in Brownwood Town Square. Well maintained 4 bedroom & 3 bathroom pool home on 3/4 acre. 2 car garage with door to backyard, RV carport w/electricity & water & sewer hook up and big enough for an RV and boat, workshop w/electricity/workbench/shelves, and storage shed. A/C was replaced in 2014 and roof in 2009. Welcoming entry way leads to large living room with slider door to the pool patio. Kitchen has granite counter tops and SS appliances with eat-in space plus a dining room. The master bedroom is oversized with walk-in closet and slider door to the pool patio. The master bathroom has a jacuzzi tub with skylights and separate shower. In-law suite on the opposite side of the home has bedroom, sitting area, bathroom, and washer/dryer hook-up. Main laundry room has plenty of room for w&d, cabinets, sink, fridge, freezer, and storage. Lots of outdoor living on the massive pool patio with sitting area under roof and oversized screened in pool with solar panels for the heater. There are fruit trees and big beautiful oak trees and no home behind it. There is a well for the irrigation system. This place has it all, great location, large lot, beautiful home, pool, and privacy.
Location
State FL
County Sumter
Zoning RES
Rooms
Other Rooms Interior In-Law Suite
Interior
Interior Features Eat-in Kitchen, Solid Surface Counters, Split Bedroom, Thermostat, Walk-In Closet(s)
Heating Central, Electric
Cooling Central Air
Flooring Carpet, Ceramic Tile, Laminate, Linoleum
Fireplace false
Appliance Dishwasher, Disposal, Dryer, Electric Water Heater, Microwave, Range, Refrigerator, Washer
Laundry Inside, Laundry Room
Exterior
Exterior Feature Fence, Irrigation System, Rain Gutters, Sliding Doors
Parking Features Boat, Covered, Driveway, Garage Door Opener, Garage Faces Side, Oversized, RV Carport
Garage Spaces 2.0
Pool In Ground, Screen Enclosure, Solar Heat
Utilities Available Cable Available, Electricity Connected, Phone Available, Sewer Connected, Water Connected
Roof Type Shingle
Porch Patio, Screened
Attached Garage true
Garage true
Private Pool Yes
Building
Lot Description City Limits
Entry Level One
Foundation Slab
Lot Size Range 1/2 to less than 1
Sewer Public Sewer
Water Public, Well
Structure Type Block,Stucco
New Construction false
Construction Status Inspections
Schools
Elementary Schools Wildwood Elementary
Middle Schools Wildwood Middle
High Schools Wildwood High
Others
Senior Community No
Ownership Fee Simple
Acceptable Financing Cash, Conventional, FHA, VA Loan
Listing Terms Cash, Conventional, FHA, VA Loan
Special Listing Condition None
Read Less Info
Want to know what your home might be worth? Contact us for a FREE valuation!

Our team is ready to help you sell your home for the highest possible price ASAP

© 2024 My Florida Regional MLS DBA Stellar MLS. All Rights Reserved.
Bought with RE/MAX FREEDOM

"My job is to find and attract mastery-based advisors to the shop, protect the culture, and make sure everyone is happy! "






