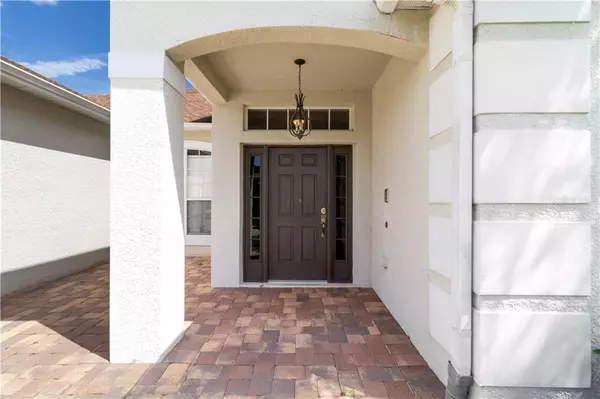$375,000
$374,999
For more information regarding the value of a property, please contact us for a free consultation.
4 Beds
3 Baths
2,859 SqFt
SOLD DATE : 11/23/2020
Key Details
Sold Price $375,000
Property Type Single Family Home
Sub Type Single Family Residence
Listing Status Sold
Purchase Type For Sale
Square Footage 2,859 sqft
Price per Sqft $131
Subdivision Tivoli Woods Village C 51 84
MLS Listing ID L4918528
Sold Date 11/23/20
Bedrooms 4
Full Baths 3
Construction Status Inspections
HOA Fees $50/qua
HOA Y/N Yes
Year Built 2004
Annual Tax Amount $3,026
Lot Size 0.270 Acres
Acres 0.27
Property Description
This east Orlando home is something special! The layout of this home is multi-faceted for those who need to work from home, house the in-laws, or if you need to make room for that already large or growing family. The freshly painted interior of this 2859 square foot split floor plan home provides ample space to ensure no one gets claustrophobic. Start off by driving up your paved driveway into your 3 car garage. Head in the front door and fall in love with the medallion tile entry. Off to your right you will find a spacious office/den space with double doors and tray ceiling. On your left the sizeable dining room will be great for having the family over for the holidays. Further down the hall you will find the open floor plan kitchen, breakfast nook, and living room. All provide you great views of the tiled 15x18 screened lanai. The kitchen will overwhelm you with all the cabinet and pantry space and the brand new refrigerator will keep your stuff cold for years to come. Granite on the island and countertops warm up this space. Head off to your huge private bedroom oasis which has a tray ceiling and fantastic natural light. The master bath has split closets with tons of storage, a soaking tub, wet room, split-vanities, and a walk in shower. Off the breakfast nook is another family space great for the family gamer or a second home office for those trapped working from home together. Two ample bedrooms are on opposite sides of this space along with a full bathroom. Head back through the living room and you will find another nice sized bedroom with full bath. This would make a great guest suite for those out of town guests or those amazing live in in-laws. An awesome laundry room is just off the kitchen and comes complete with utility sink, cabinet space, washer and dryer. The 3 car garage has epoxy painted floors and plenty of cabinet space. This pie shaped lot sits at over a quarter of an acre and the vinyl fenced backyard with fire pit is a great space to hang out on those cooler evenings. Take a quick stroll on your community sidewalks to enjoy the community pool, tennis courts, and playground. Just minutes from highway 417 makes commuting easy to anywhere in Orlando, puts you close to the airport for those out of town Disney loving out of town guests, and is a short distance to all the attractions. ROOF WAS REPLACED IN 2018, A/C REPLACED IN 2017. NEW LAMINATE FLOORS IN BEDROOMS, DINING, OFFICE/DEN, AND FAMILY SPACE. Tile throughout remainder of home. This one is gonna go fast!! virtual tour: https://www.asteroommls.com/pviewer?token=SWzYCHy1okKK8QCpprusIA&hideleadgen=1&autorotation=1&defaultviewdollhouse=1&showdollhousehotspot=1
Location
State FL
County Orange
Community Tivoli Woods Village C 51 84
Zoning PD
Rooms
Other Rooms Den/Library/Office, Family Room
Interior
Interior Features Ceiling Fans(s), Kitchen/Family Room Combo
Heating Central
Cooling Central Air
Flooring Ceramic Tile, Laminate
Fireplace false
Appliance Dishwasher, Disposal, Dryer, Microwave, Range, Refrigerator, Washer
Laundry Inside
Exterior
Exterior Feature Fence
Garage Spaces 3.0
Fence Vinyl
Community Features Park, Playground, Pool, Tennis Courts
Utilities Available Cable Connected, Electricity Connected, Public, Sprinkler Meter
Amenities Available Park, Playground, Pool, Tennis Court(s)
Roof Type Shingle
Porch Rear Porch, Screened
Attached Garage true
Garage true
Private Pool No
Building
Lot Description Sidewalk, Paved
Entry Level One
Foundation Slab
Lot Size Range 1/4 to less than 1/2
Sewer Public Sewer
Water Public
Structure Type Block
New Construction false
Construction Status Inspections
Others
Pets Allowed Yes
HOA Fee Include Pool,Pool
Senior Community No
Ownership Fee Simple
Monthly Total Fees $50
Acceptable Financing Cash, Conventional, FHA, VA Loan
Membership Fee Required Required
Listing Terms Cash, Conventional, FHA, VA Loan
Special Listing Condition None
Read Less Info
Want to know what your home might be worth? Contact us for a FREE valuation!

Our team is ready to help you sell your home for the highest possible price ASAP

© 2025 My Florida Regional MLS DBA Stellar MLS. All Rights Reserved.
Bought with LA ROSA REALTY LAKE NONA INC
"My job is to find and attract mastery-based advisors to the shop, protect the culture, and make sure everyone is happy! "






