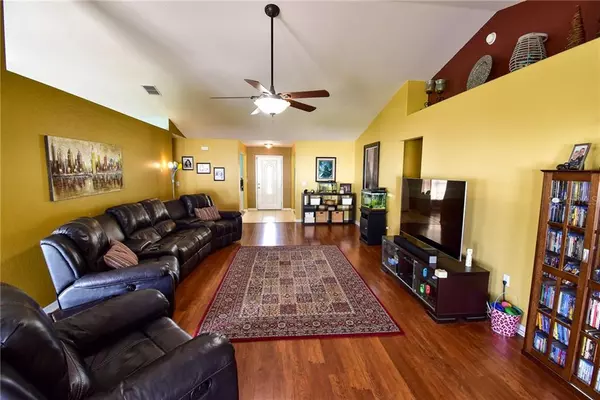$245,000
$249,800
1.9%For more information regarding the value of a property, please contact us for a free consultation.
4 Beds
2 Baths
2,813 SqFt
SOLD DATE : 09/01/2020
Key Details
Sold Price $245,000
Property Type Single Family Home
Sub Type Single Family Residence
Listing Status Sold
Purchase Type For Sale
Square Footage 2,813 sqft
Price per Sqft $87
Subdivision Hamilton West Ph 02
MLS Listing ID P4911127
Sold Date 09/01/20
Bedrooms 4
Full Baths 2
Construction Status Financing,Inspections
HOA Fees $34/qua
HOA Y/N Yes
Year Built 2005
Annual Tax Amount $2,125
Lot Size 10,890 Sqft
Acres 0.25
Property Description
This large family home is located just off of the very well established West Lake Hamilton area which is conveniently located to down town Winter Haven as well as easy and quick access to Hwy 27. You are greeted with beautiful curb appeal when arriving at the home with a large driveway and a tall front entrance. When entering the home there is a formal entrance with 2 office spaces on either side which then leads you through to the massive great room with vaulted ceilings and lots of natural light. The kitchen has lots of cabinet and surface space as well as a peninsular which opens up to the rest of the home making for a great entertaining area. The bedrooms are laid out in a split floor plan so that the Master bedroom has its own privacy where you can retreat after a long day and enjoy your spa like master bathroom with soaking tub, double vanities, walk in shower and walk in closet. The other bedrooms are across the other side of the house and share the updated hall bathroom and with the property having 2 offices they could easily be used as a 5th and 6th bedroom if needed. If you like the outdoors then you can enjoy the fully screened in back porch which leads out to the fully fenced in and private back yard. This well taken care of home has been loved by the owners and is ready to be seen.
Location
State FL
County Polk
Community Hamilton West Ph 02
Interior
Interior Features Cathedral Ceiling(s), Ceiling Fans(s), High Ceilings, Kitchen/Family Room Combo, Living Room/Dining Room Combo, Open Floorplan, Vaulted Ceiling(s), Walk-In Closet(s), Window Treatments
Heating Central
Cooling Central Air
Flooring Carpet, Ceramic Tile, Laminate
Fireplace true
Appliance Dishwasher, Microwave, Range, Refrigerator
Exterior
Exterior Feature Fence, Irrigation System, Lighting
Garage Spaces 2.0
Fence Vinyl
Utilities Available Cable Connected, Electricity Connected
Roof Type Shingle
Porch Front Porch, Rear Porch, Screened
Attached Garage true
Garage true
Private Pool No
Building
Entry Level One
Foundation Slab
Lot Size Range 1/4 Acre to 21779 Sq. Ft.
Sewer Public Sewer
Water Public
Structure Type Block
New Construction false
Construction Status Financing,Inspections
Others
Pets Allowed Yes
Senior Community No
Ownership Fee Simple
Monthly Total Fees $34
Acceptable Financing Cash, Conventional, FHA, VA Loan
Membership Fee Required Required
Listing Terms Cash, Conventional, FHA, VA Loan
Special Listing Condition None
Read Less Info
Want to know what your home might be worth? Contact us for a FREE valuation!

Our team is ready to help you sell your home for the highest possible price ASAP

© 2024 My Florida Regional MLS DBA Stellar MLS. All Rights Reserved.
Bought with RE/MAX ADVANTAGE REALTY

"My job is to find and attract mastery-based advisors to the shop, protect the culture, and make sure everyone is happy! "






