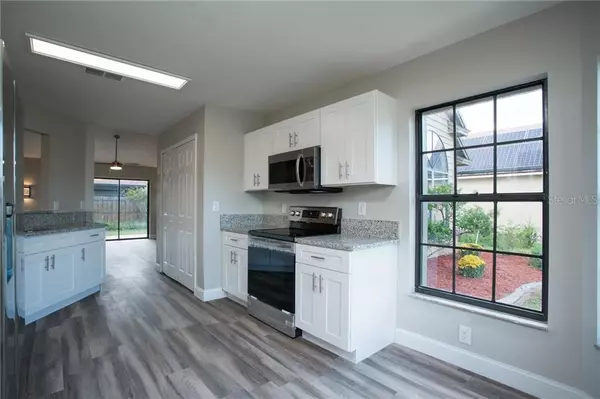$277,500
$274,900
0.9%For more information regarding the value of a property, please contact us for a free consultation.
3 Beds
2 Baths
1,373 SqFt
SOLD DATE : 11/20/2020
Key Details
Sold Price $277,500
Property Type Single Family Home
Sub Type Single Family Residence
Listing Status Sold
Purchase Type For Sale
Square Footage 1,373 sqft
Price per Sqft $202
Subdivision Hunters Trace
MLS Listing ID O5895286
Sold Date 11/20/20
Bedrooms 3
Full Baths 2
Construction Status Financing
HOA Fees $12/ann
HOA Y/N Yes
Year Built 1985
Annual Tax Amount $1,132
Lot Size 7,405 Sqft
Acres 0.17
Property Description
Welcome to your beautiful new home located in the conveniently located Hunter’s Trace community. Your amazing home features a split floor plan, vaulted ceilings, and is flooded with natural light. The completely remodeled interior features a kitchen with brand new granite countertops, brand new cabinetry, and brand new fingerprint-resistant stainless-steel Samsung appliances. After cooking a masterpiece in your kitchen stroll into the upgraded master suite bathroom and soak in the garden tub or rinse off in the impeccably tiled stand-alone shower. Also just off the master bath with its brand new vanity and large mirror lies your walk-in closet and large bay window shining in the sun's comforting rays. With brand new DuraLux waterproof luxury vinyl wood planking throughout your entire home, the natural flow will surely impress your guests. And so will the upgraded guest bathroom with its new matching vanity and let’s not forget to mention the stunning light fixtures throughout. Relax in your fenced and foliage shaded backyard (large enough for a pool) with friends, family, or alone in tranquility with your morning coffee. Conveniently your new home’s 2 car attached garage has a brand NEW garage door and Chamberlain smart WIFI garage door opener with an integrated camera and ability to open from anywhere. As an added bonus your new home’s A/C unit is like new at only 2 years old and its water heater is only 4 years old. It also features a smart Schlage WIFI front door deadbolt lock with the ability to lock, unlock, add users, delete users all from the smartphone app. Your amazing freshly-primed and painted home with high-quality Sherwin-Williams paint awaits your company. Book a viewing today before it’s too late! Property under audio/visual surveillance.
Location
State FL
County Orange
Community Hunters Trace
Zoning R-1A
Interior
Interior Features Vaulted Ceiling(s)
Heating Central
Cooling Central Air
Flooring Vinyl
Fireplace false
Appliance Dishwasher, Disposal, Microwave, Range, Refrigerator
Laundry Inside
Exterior
Exterior Feature Irrigation System
Parking Features Garage Door Opener
Garage Spaces 2.0
Fence Wood
Utilities Available BB/HS Internet Available
Roof Type Shingle
Porch Patio
Attached Garage true
Garage true
Private Pool No
Building
Story 1
Entry Level One
Foundation Slab
Lot Size Range 0 to less than 1/4
Sewer Public Sewer
Water Public
Structure Type Block,Brick,Wood Siding
New Construction false
Construction Status Financing
Schools
Elementary Schools Arbor Ridge Elem
Middle Schools Union Park Middle
High Schools Winter Park High
Others
Pets Allowed Yes
Senior Community No
Ownership Fee Simple
Monthly Total Fees $12
Acceptable Financing Cash, Conventional, FHA, VA Loan
Membership Fee Required Required
Listing Terms Cash, Conventional, FHA, VA Loan
Special Listing Condition None
Read Less Info
Want to know what your home might be worth? Contact us for a FREE valuation!

Our team is ready to help you sell your home for the highest possible price ASAP

© 2024 My Florida Regional MLS DBA Stellar MLS. All Rights Reserved.
Bought with CATHERINE HANSON REAL ESTATE,

"My job is to find and attract mastery-based advisors to the shop, protect the culture, and make sure everyone is happy! "






