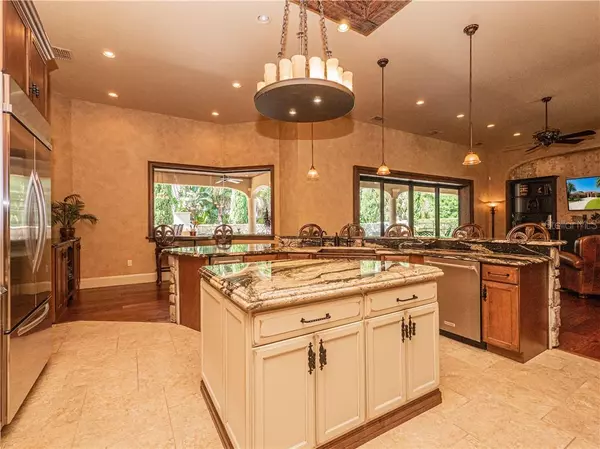$670,000
$700,000
4.3%For more information regarding the value of a property, please contact us for a free consultation.
4 Beds
3 Baths
3,533 SqFt
SOLD DATE : 10/06/2020
Key Details
Sold Price $670,000
Property Type Single Family Home
Sub Type Single Family Residence
Listing Status Sold
Purchase Type For Sale
Square Footage 3,533 sqft
Price per Sqft $189
Subdivision Emerald Palms
MLS Listing ID L4915585
Sold Date 10/06/20
Bedrooms 4
Full Baths 3
Construction Status Inspections
HOA Fees $83/ann
HOA Y/N Yes
Year Built 2014
Annual Tax Amount $9,021
Lot Size 0.400 Acres
Acres 0.4
Property Description
A truly outstanding home with a level of finish that is usually only found in million dollar properties. This is your opportunity to own a uniquely designed, built and finished home that is unmatched in Central Florida. This home exudes high quality starting from the street view, throughout every room and onto the lanai, pool and landscaped grounds. Mature landscaping greets you as you arrive at the textured pavered drive and hand laid stone exterior accents. Entering through the custom double doors, you are greeted with an extremely high level of finishes, unique designs and quality materials. The kitchen is an entertainment delight with KitchenAid appliances, custom granite counter tops, distressed Fieldstone cabinets, large hidden pantry and a Sub-Zero 148 bottle wine cooler. There is a hammered copper farm sink as well as a hammered bar sink. The master suite is very large, exquisitely finished and has hammered copper sinks, tub, dual walk-in closets and a walk in shower with 4 shower heads. The en suite floor tiles are a massive 29 x 59 inches. All bathrooms are uniquely finished with multiple styles of tiles, vanities and shower or tub. The family room has massive 4 panel sliding doors that open onto the lanai, pool and outdoor kitchen area. The salt water pool is heated and has a variety of water features. There is an outdoor, gas fired fireplace and a kitchen with a Blaze gas grill, commercial vent hood, beverage cooler, sink, cabinets and a bar that can seat 3 persons comfortably. There is a natural stone privacy wall and hedges that give this area a very private and resort look and feel. The 3 car over sized garage is fully finished with 8 ft tall doors for your taller vehicles, tile floors, finished walls and ceiling and workbench with a granite counter top. Other home amenities include central vac system, attic access in the garage, 8 ft interior and exterior doors, faux beamed ceilings in some rooms, 12 foot ceilings in the main living area, uniquely finished counter top edges and surfaces and lush landscaping on the entire lot. This home was the Spring 2014 Parade of Homes winner as the best home and best pool!
Location
State FL
County Polk
Community Emerald Palms
Rooms
Other Rooms Den/Library/Office
Interior
Interior Features Central Vaccum, Eat-in Kitchen, High Ceilings, Kitchen/Family Room Combo, Living Room/Dining Room Combo, Open Floorplan, Solid Wood Cabinets, Split Bedroom, Stone Counters, Walk-In Closet(s), Wet Bar, Window Treatments
Heating Central, Electric, Zoned
Cooling Central Air
Flooring Brick, Ceramic Tile, Travertine, Wood
Fireplace false
Appliance Dishwasher, Disposal, Exhaust Fan, Gas Water Heater, Microwave, Range, Refrigerator, Tankless Water Heater
Laundry Inside
Exterior
Exterior Feature Irrigation System, Lighting, Outdoor Kitchen, Outdoor Shower, Sliding Doors
Parking Features Driveway, Garage Door Opener, Oversized, Workshop in Garage
Garage Spaces 3.0
Fence Other
Pool Fiber Optic Lighting, Gunite, Heated, In Ground, Salt Water
Community Features Gated
Utilities Available BB/HS Internet Available, Electricity Connected, Fire Hydrant, Natural Gas Connected, Sewer Connected, Sprinkler Meter, Street Lights, Underground Utilities, Water Connected
Amenities Available Fence Restrictions, Gated
Roof Type Tile
Porch Covered, Front Porch, Rear Porch
Attached Garage true
Garage true
Private Pool Yes
Building
Lot Description City Limits, Oversized Lot, Paved, Private
Story 1
Entry Level One
Foundation Slab
Lot Size Range 1/4 to less than 1/2
Sewer Public Sewer
Water Public
Architectural Style Ranch, Spanish/Mediterranean
Structure Type Block,Stucco
New Construction false
Construction Status Inspections
Others
Pets Allowed Yes
Senior Community No
Ownership Fee Simple
Monthly Total Fees $83
Acceptable Financing Cash, Conventional, FHA, VA Loan
Membership Fee Required Required
Listing Terms Cash, Conventional, FHA, VA Loan
Num of Pet 3
Special Listing Condition None
Read Less Info
Want to know what your home might be worth? Contact us for a FREE valuation!

Our team is ready to help you sell your home for the highest possible price ASAP

© 2024 My Florida Regional MLS DBA Stellar MLS. All Rights Reserved.
Bought with KELLER WILLIAMS REALTY SMART

"My job is to find and attract mastery-based advisors to the shop, protect the culture, and make sure everyone is happy! "






