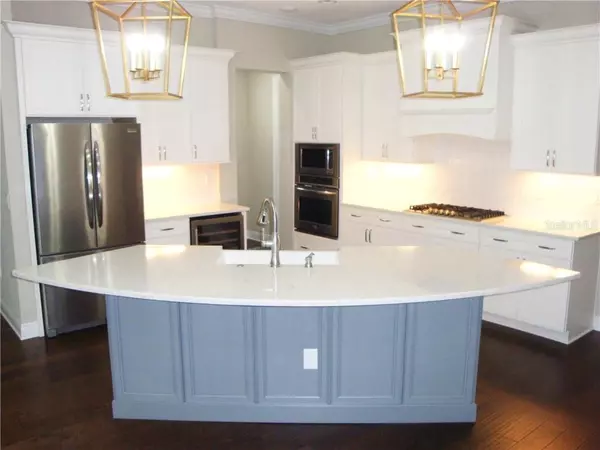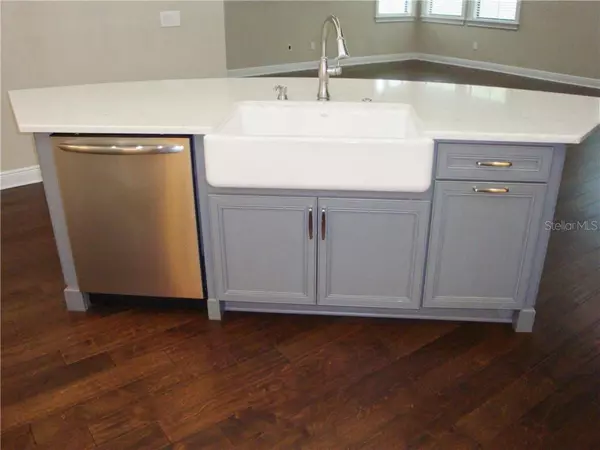$840,000
$839,900
For more information regarding the value of a property, please contact us for a free consultation.
5 Beds
4 Baths
3,090 SqFt
SOLD DATE : 08/27/2020
Key Details
Sold Price $840,000
Property Type Single Family Home
Sub Type Single Family Residence
Listing Status Sold
Purchase Type For Sale
Square Footage 3,090 sqft
Price per Sqft $271
Subdivision Maryland Manor Rev
MLS Listing ID T3238918
Sold Date 08/27/20
Bedrooms 5
Full Baths 3
Half Baths 1
Construction Status Inspections
HOA Y/N No
Year Built 2018
Annual Tax Amount $10,099
Lot Size 4,791 Sqft
Acres 0.11
Lot Dimensions 50x100
Property Description
Beautiful & Spacious 5 bedroom, 3.5 bathroom, 2 car garage Mediterranean style home located in the highly coveted South Tampa Plant High School District. This 2018 CUSTOM BUILT home boasts 3090 heated square and shows like a MODEL. Impressive open plan, stunning Engineered hard wood floors throughout, 10 foot ceilings throughout, crown molding, ALL WINDOWS are double pane with Impact-resistant glass, tankless GAS hot water heater, 4 camera security system with DVR that stores recordings up to 30 days, beautiful wood casing trim detail around all interior windows, and water softener/water filtration system. The gorgeous gourmet kitchen features top of the line custom shaker style cabinetry (WELLBORN), stainless steel appliances, SPACIOUS walk in pantry, upgraded quartz countertops, and under cabinet lighting. The master bedroom is huge with very OVERSIZED HIS & HER walk in closets. The master bathroom features a massive walk in shower with glass partition, two shower heads, an oversized double vanity, and beautiful wood plank tile floors. The exterior features a GORGEOUS TILE ROOF, covered patio, a completely fenced yard, and is POOL READY with both pre-run GAS LINE and 60 AMP BREAKER BOX. TOO MANY UPGRADES TO LIST. Enjoy peace of mind knowing that all the plumbing, electrical, AC, and Roof are practically BRAND NEW. It’s a gorgeous home thoughtfully designed for family and entertaining. ELEMENTARY, MIDDLE, AND HIGH SCHOOL ARE ALL “A” RATED HIGHLY COVETED SCHOOLS. NO FLOOD INSURANCE REQUIRED.
Location
State FL
County Hillsborough
Community Maryland Manor Rev
Zoning RS-60
Rooms
Other Rooms Attic, Den/Library/Office, Formal Dining Room Separate, Great Room, Inside Utility, Loft
Interior
Interior Features Ceiling Fans(s), Crown Molding, Eat-in Kitchen, High Ceilings, Kitchen/Family Room Combo, Open Floorplan, Solid Wood Cabinets, Split Bedroom, Thermostat, Tray Ceiling(s), Walk-In Closet(s)
Heating Central, Electric
Cooling Central Air
Flooring Ceramic Tile, Hardwood
Furnishings Unfurnished
Fireplace false
Appliance Cooktop, Disposal, Dryer, Microwave, Refrigerator, Tankless Water Heater, Washer, Water Softener, Wine Refrigerator
Laundry Laundry Room, Upper Level
Exterior
Exterior Feature Fence, Rain Gutters, Sidewalk
Parking Features Garage Door Opener
Garage Spaces 2.0
Fence Vinyl
Utilities Available Cable Connected, Electricity Connected, Fiber Optics, Natural Gas Connected, Public, Sewer Connected, Street Lights, Water Connected
Roof Type Tile
Porch Covered
Attached Garage true
Garage true
Private Pool No
Building
Lot Description City Limits, Level, Sidewalk, Paved
Story 2
Entry Level Two
Foundation Slab
Lot Size Range Up to 10,889 Sq. Ft.
Builder Name Mobley Custom Homes
Sewer Public Sewer
Water Public
Architectural Style Spanish/Mediterranean
Structure Type Block,Stucco,Wood Frame
New Construction false
Construction Status Inspections
Schools
Elementary Schools Dale Mabry Elementary-Hb
Middle Schools Coleman-Hb
High Schools Plant-Hb
Others
Pets Allowed Yes
Senior Community No
Ownership Fee Simple
Acceptable Financing Cash, Conventional, VA Loan
Listing Terms Cash, Conventional, VA Loan
Special Listing Condition None
Read Less Info
Want to know what your home might be worth? Contact us for a FREE valuation!

Our team is ready to help you sell your home for the highest possible price ASAP

© 2024 My Florida Regional MLS DBA Stellar MLS. All Rights Reserved.
Bought with HOMEFRONT REALTY

"My job is to find and attract mastery-based advisors to the shop, protect the culture, and make sure everyone is happy! "






