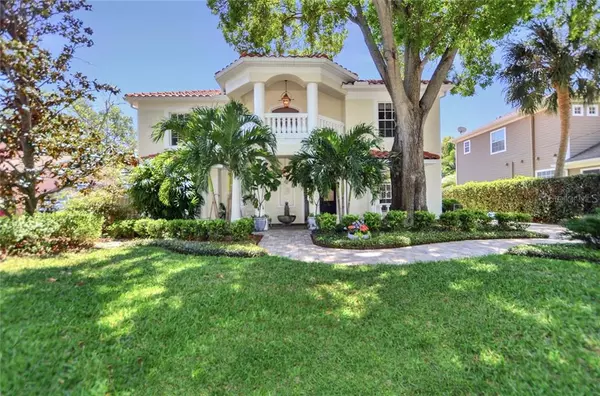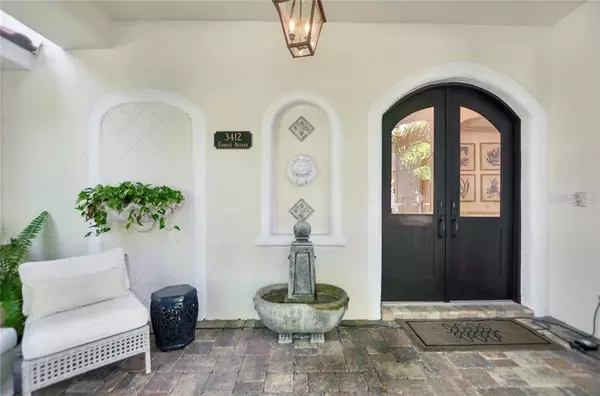$1,037,500
$1,100,000
5.7%For more information regarding the value of a property, please contact us for a free consultation.
4 Beds
4 Baths
3,120 SqFt
SOLD DATE : 06/22/2020
Key Details
Sold Price $1,037,500
Property Type Single Family Home
Sub Type Single Family Residence
Listing Status Sold
Purchase Type For Sale
Square Footage 3,120 sqft
Price per Sqft $332
Subdivision Lynwood
MLS Listing ID T3237335
Sold Date 06/22/20
Bedrooms 4
Full Baths 2
Half Baths 2
Construction Status Financing,Inspections
HOA Y/N No
Year Built 2001
Annual Tax Amount $10,689
Lot Size 9,583 Sqft
Acres 0.22
Lot Dimensions 75x129
Property Description
Please view this home's virtual tour! -- https://tours.fastpixtours.com/1571778?idx=1 -- This grand Mediterranean home sits on an oversized lot (75 x 129) in the coveted neighborhood of Bayshore Beautiful. Past the palms flanking the entryway, you will enter the home through double, heavy solid wood custom doors. You are greeted with a two story foyer that is flooded with light and a dramatic, open staircase. The family room also has a two story ceiling as well as an entire wall of sliding glass doors that seamlessly disappear into the wall for true indoor/outdoor living. The family room fireplace is surrounded by a wall of custom cabinetry, new tile work and a genuine reclaimed wood mantle. The family room opens to an AMAZING chef's inspired kitchen. A large island boasts beautiful quartzite countertops, built in wine refrigerator, sliding drawer microwave and farm sink. The cabinets are custom, inset, easy-glide with lighted transom uppers. Bosch appliances and smooth induction cook-top that can boil water in under 30 seconds and then revert to cool. The flooring is porcelain tile in the kitchen and the sunny breakfast area. Moving out to the back yard, you will find a true private oasis. There is a large covered lanai with a built-in stainless grill in the bar area. The sparkling pool features a waterfall spa, built-in bar stools and a large sun shelf that is perfect for lounging. A pool bath is conveniently located off the garage so that wet feet won't be traipsing through the house! All of this is enclosed by a cement wall covered with charming creeping fig vines. Truly, one of the best features of this home is the tranquility and privacy of this backyard space. A rare find in South Tampa. The downstairs master bedroom is spacious and has plenty of natural light with french doors that lead out to the covered lanai and pool area. Separate his and hers walk in closets with custom closet systems. The ensuite master bath features beautiful custom cabinetry, quartz countertops, separate free-standing tub and a large, spa-inspired shower with double solid glass doors. Upstairs, you will find 3 spacious bedrooms plus a bonus area that is currently a home office. This space could easily be enclosed to create a 5th bedroom if desired. The renovated upstairs bath features a large vanity with double sinks, beautiful marble tile and quartz countertops. Centrally located in the Plant, Coleman and Roosevelt school district, you are in walking distance to Bayshore Blvd., boutiques, restaurants (like Mad Dogs!) and the Interbay YMCA. Another bonus is that flood insurance is not required! Besides the complete remodel of the inside, the exterior upgrades include new exterior paint, landscaping, new irrigation, new pool pump and new pavered driveway. From the solid block construction to the high end finishes and attention to details, this home is not to be missed! Make your appointment for your private showing today!
Location
State FL
County Hillsborough
Community Lynwood
Zoning RS-60
Rooms
Other Rooms Breakfast Room Separate, Den/Library/Office, Formal Dining Room Separate, Great Room
Interior
Interior Features Attic Fan, Cathedral Ceiling(s), Ceiling Fans(s), Crown Molding, Eat-in Kitchen, High Ceilings, Kitchen/Family Room Combo, Open Floorplan, Solid Wood Cabinets, Stone Counters, Thermostat, Tray Ceiling(s), Walk-In Closet(s), Window Treatments
Heating Central, Electric
Cooling Central Air, Zoned
Flooring Carpet, Tile, Wood
Fireplaces Type Wood Burning
Furnishings Unfurnished
Fireplace true
Appliance Built-In Oven, Cooktop, Dishwasher, Disposal, Exhaust Fan, Ice Maker, Microwave, Range Hood, Refrigerator, Water Purifier
Laundry Inside, Laundry Room
Exterior
Exterior Feature Fence, French Doors, Irrigation System, Lighting, Outdoor Grill, Sidewalk, Sliding Doors
Parking Features Bath In Garage, Driveway, Garage Door Opener
Garage Spaces 2.0
Fence Masonry
Pool Gunite, In Ground, Lighting, Outside Bath Access, Screen Enclosure
Utilities Available Cable Available, Electricity Available, Electricity Connected, Fire Hydrant, Phone Available, Public, Sewer Available, Sewer Connected, Sprinkler Meter, Sprinkler Recycled, Water Connected
View Pool
Roof Type Tile
Porch Covered, Front Porch, Patio, Rear Porch
Attached Garage false
Garage true
Private Pool Yes
Building
Story 2
Entry Level Two
Foundation Slab
Lot Size Range Up to 10,889 Sq. Ft.
Sewer Public Sewer
Water Public
Architectural Style Spanish/Mediterranean
Structure Type Block
New Construction false
Construction Status Financing,Inspections
Schools
Elementary Schools Roosevelt-Hb
Middle Schools Coleman-Hb
High Schools Plant-Hb
Others
Senior Community No
Ownership Fee Simple
Acceptable Financing Cash, Conventional
Listing Terms Cash, Conventional
Special Listing Condition None
Read Less Info
Want to know what your home might be worth? Contact us for a FREE valuation!

Our team is ready to help you sell your home for the highest possible price ASAP

© 2025 My Florida Regional MLS DBA Stellar MLS. All Rights Reserved.
Bought with SMITH & ASSOCIATES REAL ESTATE
"My job is to find and attract mastery-based advisors to the shop, protect the culture, and make sure everyone is happy! "






