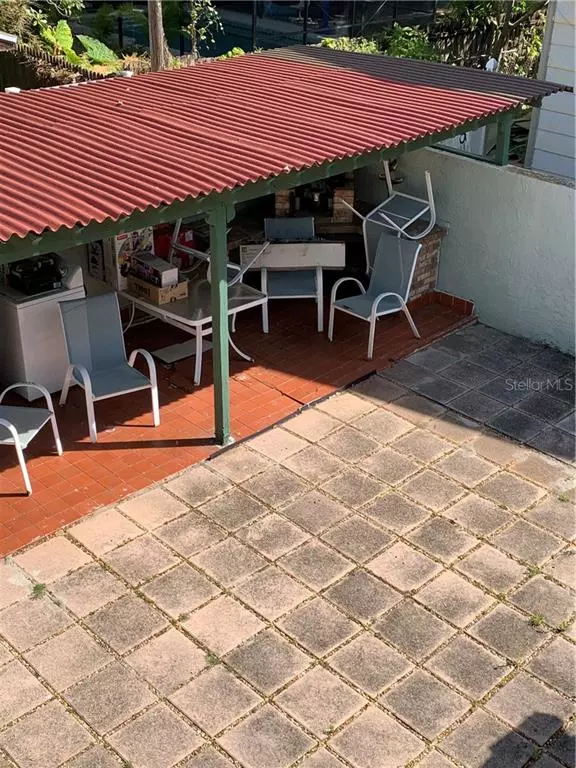$225,000
$240,000
6.3%For more information regarding the value of a property, please contact us for a free consultation.
3 Beds
3 Baths
1,853 SqFt
SOLD DATE : 12/11/2020
Key Details
Sold Price $225,000
Property Type Single Family Home
Sub Type Single Family Residence
Listing Status Sold
Purchase Type For Sale
Square Footage 1,853 sqft
Price per Sqft $121
Subdivision Drews John H 1St Ext
MLS Listing ID U8081772
Sold Date 12/11/20
Bedrooms 3
Full Baths 3
Construction Status Inspections,Pending 3rd Party Appro
HOA Y/N No
Year Built 1984
Annual Tax Amount $1,628
Lot Size 4,791 Sqft
Acres 0.11
Lot Dimensions 50x98
Property Description
Short Sale. TRUSTEE SALE, MUST SELL. UNITED STATES BANKRUPTCY SALE. This is a Lender initiated short sale through the United States Bankruptcy Court System . All offers are subject to Lender and court final approval. West Tampa fixer upper in a well established neighborhood . Five minute walk to Tampa Stadium and shopping, restaurants, mins from Tampa airport. This Two story home has lots to offer with a detached large shed being used as a workshop and laundry room. Outside firepit grill with covered entertaining area. Open floorplan with beautiful fireplace, open staircase with a loft upstairs. Master bedroom is upstairs with French doors leading to a outside balcony that overlooks the courtyard. Looking for a spacious bathroom with double sinks, garden tub, large walk in shower. Downstairs you will find the other bedrooms. The kitchen has plenty of cabinets and eat in space with a pass through window into the formal dining room. This home needs TLC and SOLD_AS_IS, Where is. The buyer to verify all room sizes. All showings will need to sign a New Covid-19 Acknowledgment before viewing. $10,000. Buyer's Premium in addition to purchase price.
Location
State FL
County Hillsborough
Community Drews John H 1St Ext
Zoning RS-50
Rooms
Other Rooms Bonus Room
Interior
Interior Features Cathedral Ceiling(s), Ceiling Fans(s), Eat-in Kitchen, Living Room/Dining Room Combo, Open Floorplan, Split Bedroom, Walk-In Closet(s)
Heating Wall Units / Window Unit
Cooling Central Air, Wall/Window Unit(s)
Flooring Ceramic Tile
Fireplaces Type Living Room
Fireplace true
Appliance None
Laundry Other, Outside
Exterior
Exterior Feature Fence
Parking Features Circular Driveway, Driveway, Open, Parking Pad
Garage Spaces 1.0
Fence Vinyl
Utilities Available Cable Available, Public, Sewer Connected, Street Lights, Water Connected
Roof Type Shingle
Porch Covered, Deck, Patio
Attached Garage true
Garage true
Private Pool No
Building
Lot Description Paved
Story 2
Entry Level Two
Foundation Slab
Lot Size Range 0 to less than 1/4
Sewer Public Sewer
Water Public
Architectural Style Contemporary
Structure Type Stucco,Wood Frame
New Construction false
Construction Status Inspections,Pending 3rd Party Appro
Others
Senior Community No
Ownership Fee Simple
Acceptable Financing Cash, Conventional
Listing Terms Cash, Conventional
Special Listing Condition Short Sale
Read Less Info
Want to know what your home might be worth? Contact us for a FREE valuation!

Our team is ready to help you sell your home for the highest possible price ASAP

© 2024 My Florida Regional MLS DBA Stellar MLS. All Rights Reserved.
Bought with RE/MAX REALTY UNLIMITED

"My job is to find and attract mastery-based advisors to the shop, protect the culture, and make sure everyone is happy! "






