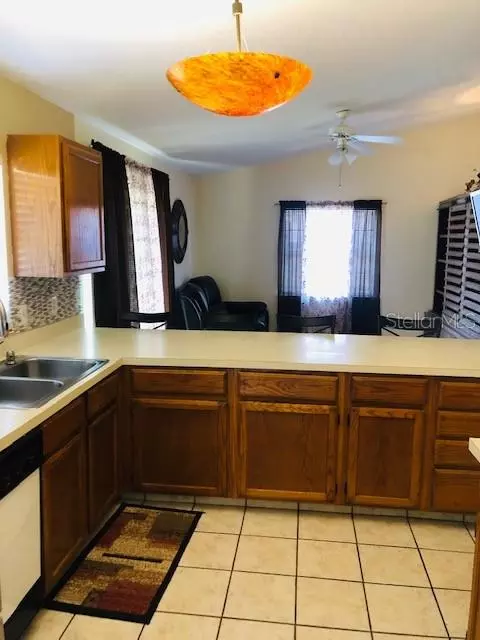$240,000
$259,000
7.3%For more information regarding the value of a property, please contact us for a free consultation.
3 Beds
2 Baths
1,476 SqFt
SOLD DATE : 08/20/2020
Key Details
Sold Price $240,000
Property Type Single Family Home
Sub Type Single Family Residence
Listing Status Sold
Purchase Type For Sale
Square Footage 1,476 sqft
Price per Sqft $162
Subdivision Hunters Trace Unit 3
MLS Listing ID S5036869
Sold Date 08/20/20
Bedrooms 3
Full Baths 2
Construction Status Inspections
HOA Fees $12/ann
HOA Y/N Yes
Year Built 1985
Annual Tax Amount $3,228
Lot Size 7,405 Sqft
Acres 0.17
Property Description
Come and see this 3 bedroom, 2 bath, SHERMAN WILLIAMS SATIN FINISHED PRIMED AND SEALED FRESHLY PAINTED HOME inside the quaint CUL-DE-SAC of HUNTERS TRACE COMMUNITY. This traditional ranch style home has a lovely size front yard, wide driveway and light stone color paver walkway. The home has and open floor plan which includes the living room and dining area. The dining area has french doors leading to the well maintained backyard. To the right of the home is the kitchen with a breakfast bar and a cozy family room. The hall to the left of the home leads to the 2 bedrooms with a shared bathroom. The master bedroom has it's own private bath with a separate vanity area and a pocket door. The master bedroom has sliding doors leading to the huge FENCED IN BACKYARD. Nice patio area with table and chairs. It's an awesome place to entertain and great backyard space for fun sports, relaxing under the trees or even room enough for a pool! It also has a shed for storage. This well desired neighborhood is near Rt 417, gas stations, schools, supermarkets, restaurants, banks, Valencia College, UCF, Full Sail and other needs and services in the area! Call me to make an appointment.
Location
State FL
County Orange
Community Hunters Trace Unit 3
Zoning R-1A
Interior
Interior Features Ceiling Fans(s), Kitchen/Family Room Combo, Solid Wood Cabinets
Heating Central
Cooling Central Air
Flooring Carpet, Ceramic Tile, Tile
Furnishings Unfurnished
Fireplace false
Appliance Dryer, Microwave, Range, Refrigerator, Washer
Laundry In Garage
Exterior
Exterior Feature Fence
Garage Spaces 2.0
Fence Wood
Utilities Available Public
Roof Type Shingle
Attached Garage true
Garage true
Private Pool No
Building
Entry Level One
Foundation Slab
Lot Size Range Up to 10,889 Sq. Ft.
Sewer Public Sewer
Water Public
Structure Type Block
New Construction false
Construction Status Inspections
Others
Pets Allowed Yes
Senior Community No
Ownership Fee Simple
Monthly Total Fees $12
Acceptable Financing Cash, Conventional, USDA Loan, VA Loan
Membership Fee Required Required
Listing Terms Cash, Conventional, USDA Loan, VA Loan
Special Listing Condition None
Read Less Info
Want to know what your home might be worth? Contact us for a FREE valuation!

Our team is ready to help you sell your home for the highest possible price ASAP

© 2024 My Florida Regional MLS DBA Stellar MLS. All Rights Reserved.
Bought with MAIN STREET RENEWAL LLC

"My job is to find and attract mastery-based advisors to the shop, protect the culture, and make sure everyone is happy! "






