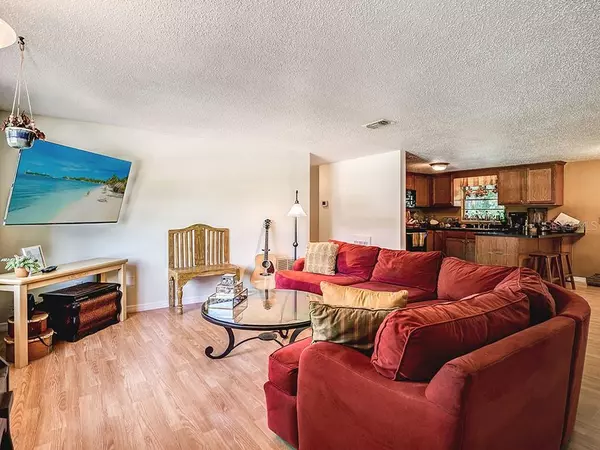$275,000
$274,000
0.4%For more information regarding the value of a property, please contact us for a free consultation.
3 Beds
2 Baths
1,337 SqFt
SOLD DATE : 11/03/2020
Key Details
Sold Price $275,000
Property Type Single Family Home
Sub Type Single Family Residence
Listing Status Sold
Purchase Type For Sale
Square Footage 1,337 sqft
Price per Sqft $205
Subdivision Byars Heights
MLS Listing ID U8090516
Sold Date 11/03/20
Bedrooms 3
Full Baths 2
HOA Y/N No
Year Built 1979
Annual Tax Amount $1,247
Lot Size 0.380 Acres
Acres 0.38
Lot Dimensions 105x160
Property Description
Back on Market! Buyers Financing Fell Through. NO HOA! NO CDD! Welcome to the Byars Heights neighborhood a Premium West Tampa location!! Where you will discover a tremendously well cared for 3 bed 2 bath block home w/Bonus room AND nearly 700 sqft detached incredible REC ROOM wired for sound, with foam insulated walls and attic (under roof sheathing) that anyone would LOVE - but truly has unlimited potential! (pool table conveys!) Can be turned in to a Mother-In-Law suite, or She-Shed and all located on incredibly large. 38 acres tropical oasis including Fire-Pt, Stone Grill, and a huge Gazebo. There is no better way to enjoy the Florida Weather! Plenty of room for your boat, jet-skis, or trailer! Laminate flooring throughout main living space and brand new (2020) Carpet in bedrooms, and (2020) Interior Paint. You will enjoy cooking in the updated Kitchen with Stainless Steel Appliances and plenty of room to entertain! Explore all that Tampa has to offer just minutes away from Tampa International Airport, Raymond James Stadium, Downtown Tampa, shopping mall, restaurants, fine dining, supermarkets, Tampa Bay Beaches, and public transportation.
Directions:From the intersection of W. Hillsborough avenue and Sheldon road, drive north on Sheldon road to the W Norfolk Street, turn left, and proceed to the property.
Location
State FL
County Hillsborough
Community Byars Heights
Zoning RSC-6
Rooms
Other Rooms Attic, Den/Library/Office
Interior
Interior Features Eat-in Kitchen, Kitchen/Family Room Combo, Living Room/Dining Room Combo, Open Floorplan, Walk-In Closet(s)
Heating Central, Electric
Cooling Central Air
Flooring Carpet, Laminate
Furnishings Unfurnished
Fireplace false
Appliance Dishwasher, Range, Refrigerator
Laundry Inside
Exterior
Exterior Feature Fence, Outdoor Grill, Storage
Utilities Available Cable Available, Electricity Available, Street Lights, Water Available
View Trees/Woods
Roof Type Shingle
Attached Garage false
Garage false
Private Pool No
Building
Lot Description Flood Insurance Required, In County, Near Public Transit, Oversized Lot, Paved
Story 1
Entry Level One
Foundation Slab
Lot Size Range 1/4 to less than 1/2
Sewer Septic Tank
Water Public
Architectural Style Courtyard, Florida, Patio
Structure Type Block,Concrete
New Construction false
Schools
Elementary Schools Bay Crest-Hb
Middle Schools Davidsen-Hb
High Schools Alonso-Hb
Others
Senior Community No
Ownership Fee Simple
Acceptable Financing Cash, Conventional, FHA, VA Loan
Listing Terms Cash, Conventional, FHA, VA Loan
Special Listing Condition None
Read Less Info
Want to know what your home might be worth? Contact us for a FREE valuation!

Our team is ready to help you sell your home for the highest possible price ASAP

© 2025 My Florida Regional MLS DBA Stellar MLS. All Rights Reserved.
Bought with JPT REALTY LLC
"My job is to find and attract mastery-based advisors to the shop, protect the culture, and make sure everyone is happy! "






