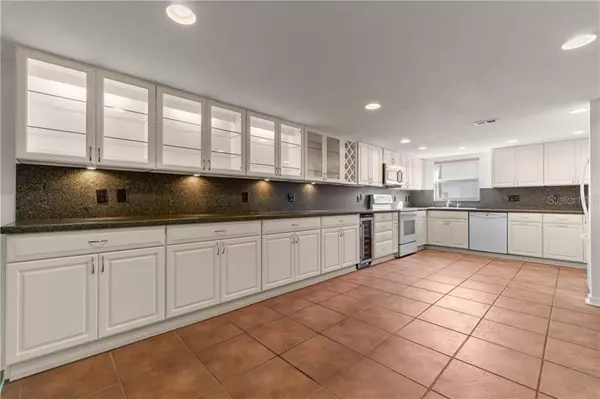$288,000
$289,990
0.7%For more information regarding the value of a property, please contact us for a free consultation.
2 Beds
3 Baths
1,485 SqFt
SOLD DATE : 07/10/2020
Key Details
Sold Price $288,000
Property Type Condo
Sub Type Condominium
Listing Status Sold
Purchase Type For Sale
Square Footage 1,485 sqft
Price per Sqft $193
Subdivision Treasures Of Capri Condo
MLS Listing ID T3234030
Sold Date 07/10/20
Bedrooms 2
Full Baths 2
Half Baths 1
Condo Fees $480
Construction Status Appraisal,Financing,Inspections
HOA Y/N No
Year Built 1981
Annual Tax Amount $3,817
Lot Size 1.890 Acres
Acres 1.89
Property Description
One or more photo(s) has been virtually staged. This spectacular condominium is located in one of the most sought out areas in Treasure Island as well as the surrounding beach communities. Restaurants, shopping, nightlife and local entertainment are just minutes away. Either by the vehicle of your choice (bike, scooter, skateboard, golf cart, local trolley or the Free Beach Ride) or just take a nice stroll; all is right around the corner. This three story home offers an equipped office on the first floor, open floor plan with the kitchen, dining, and living area on the second, with 2 master suites on the 3rd. Imagine walking out your door from this magnificent Condo and have your feet in the sand and the Gulf of Mexico in just a 10 minute walk. With the Infamous John's Pass being a HOP, SKIP and JUMP away allows you to enjoy your favorite water sports, sunset cruises, or a day of deep sea fishing to catch that trophy fish you've been searching for. This Community offers residents a relaxing opportunity to hang out at the pool on a beautiful sunny day or just sit in the hot tub jacuzzi after a hard day of work. Additionally, you can enjoy the local parks, tennis and basketball courts as well as a playground for the kids.
Location
State FL
County Pinellas
Community Treasures Of Capri Condo
Direction N
Rooms
Other Rooms Bonus Room, Den/Library/Office
Interior
Interior Features Ceiling Fans(s), Crown Molding, Eat-in Kitchen, Kitchen/Family Room Combo, Living Room/Dining Room Combo, Open Floorplan, Stone Counters, Thermostat, Walk-In Closet(s), Window Treatments
Heating Central, Electric
Cooling Central Air
Flooring Carpet, Laminate, Tile
Fireplace false
Appliance Dishwasher, Disposal, Dryer, Electric Water Heater, Exhaust Fan, Kitchen Reverse Osmosis System, Microwave, Range, Refrigerator, Washer, Water Filtration System, Water Purifier, Wine Refrigerator
Laundry Inside, Laundry Room, Upper Level
Exterior
Exterior Feature Balcony, Irrigation System, Other, Sliding Doors
Parking Features Driveway, Garage Door Opener, Guest
Garage Spaces 1.0
Community Features Pool
Utilities Available Cable Connected, Electricity Connected, Public, Sewer Connected
Amenities Available Maintenance, Pool, Spa/Hot Tub
Roof Type Shingle
Porch Covered, Porch, Rear Porch, Screened
Attached Garage true
Garage true
Private Pool No
Building
Lot Description Paved
Story 3
Entry Level Three Or More
Foundation Slab
Lot Size Range Up to 10,889 Sq. Ft.
Sewer Public Sewer
Water Public
Architectural Style Contemporary
Structure Type Block,Stucco,Wood Frame
New Construction false
Construction Status Appraisal,Financing,Inspections
Schools
Elementary Schools Azalea Elementary-Pn
Middle Schools Azalea Middle-Pn
High Schools Boca Ciega High-Pn
Others
Pets Allowed Breed Restrictions, Size Limit, Yes
HOA Fee Include Cable TV,Pool,Insurance,Maintenance Structure,Maintenance Grounds,Maintenance,Management,Pest Control,Pool,Sewer,Trash,Water
Senior Community No
Pet Size Small (16-35 Lbs.)
Ownership Condominium
Monthly Total Fees $480
Acceptable Financing Cash, Conventional
Membership Fee Required None
Listing Terms Cash, Conventional
Num of Pet 2
Special Listing Condition None
Read Less Info
Want to know what your home might be worth? Contact us for a FREE valuation!

Our team is ready to help you sell your home for the highest possible price ASAP

© 2024 My Florida Regional MLS DBA Stellar MLS. All Rights Reserved.
Bought with KELLER WILLIAMS RLTY SEMINOLE

"My job is to find and attract mastery-based advisors to the shop, protect the culture, and make sure everyone is happy! "






