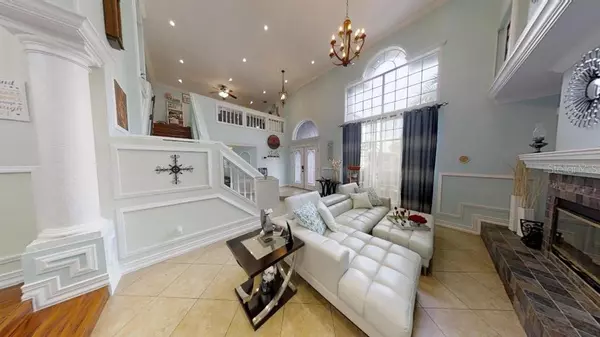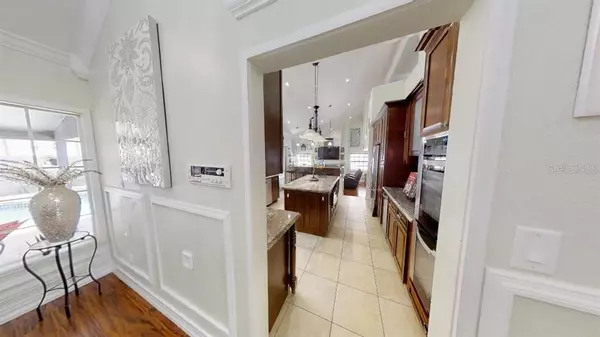$450,000
$455,900
1.3%For more information regarding the value of a property, please contact us for a free consultation.
4 Beds
5 Baths
3,288 SqFt
SOLD DATE : 12/04/2020
Key Details
Sold Price $450,000
Property Type Single Family Home
Sub Type Single Family Residence
Listing Status Sold
Purchase Type For Sale
Square Footage 3,288 sqft
Price per Sqft $136
Subdivision Hamptons
MLS Listing ID S5034779
Sold Date 12/04/20
Bedrooms 4
Full Baths 5
Construction Status Appraisal,Financing,Inspections
HOA Fees $49/qua
HOA Y/N Yes
Year Built 1993
Annual Tax Amount $6,045
Lot Size 10,890 Sqft
Acres 0.25
Property Description
WOW!!! Chef's dream kitchen will be the center of entertainment in this Hampton's home. Granite counter tops, double wall ovens, pot filler are just a few of the upgrades. Three sets of French doors grant easy access to spacious screened in pool area featuring private pool bath. Large exterior paver surface area allows overflow for game play or sunbathing. Master suite is a paradise of it's own. Enter into a two story open area of the formal living room with fireplace as one of the focal points. Detailed trim accents including crown molding. Open loft area gives flex space on the second level. Easy care flooring though out is just one of the amazing benefits of this over 3000 square foot home. Two of the upstairs bedrooms share a Jack and Jill bath. Third upstairs bedroom has it's own private bath. Full house Rain Soft system. Security and camera system will be left for new owners. Detached workshop with AC and electric has many options for enjoyment. NEW ROOF COMING SOON.
Location
State FL
County Orange
Community Hamptons
Zoning R-1A
Rooms
Other Rooms Family Room, Inside Utility, Loft
Interior
Interior Features Cathedral Ceiling(s), Ceiling Fans(s), Crown Molding, High Ceilings, Solid Wood Cabinets, Split Bedroom, Stone Counters, Walk-In Closet(s)
Heating Central, Electric, Exhaust Fan
Cooling Central Air
Flooring Ceramic Tile, Laminate
Fireplaces Type Family Room, Wood Burning
Fireplace true
Appliance Built-In Oven, Cooktop, Dishwasher, Disposal, Electric Water Heater, Exhaust Fan, Microwave, Range, Range Hood, Refrigerator
Laundry Inside
Exterior
Exterior Feature Fence, Irrigation System, Lighting, Sidewalk, Storage
Parking Features Driveway
Garage Spaces 2.0
Fence Vinyl
Pool Gunite, Heated, In Ground, Outside Bath Access, Screen Enclosure
Utilities Available BB/HS Internet Available, Cable Available, Electricity Connected, Public
Roof Type Shingle
Porch Patio, Screened
Attached Garage true
Garage true
Private Pool Yes
Building
Story 2
Entry Level Two
Foundation Slab
Lot Size Range 1/4 to less than 1/2
Sewer Septic Tank
Water None
Structure Type Block,Stucco,Wood Frame
New Construction false
Construction Status Appraisal,Financing,Inspections
Schools
Elementary Schools Metro West Elem
Middle Schools Gotha Middle
High Schools Olympia High
Others
Pets Allowed Yes
Senior Community No
Ownership Fee Simple
Monthly Total Fees $49
Acceptable Financing Cash, Conventional, FHA, VA Loan
Membership Fee Required Required
Listing Terms Cash, Conventional, FHA, VA Loan
Special Listing Condition None
Read Less Info
Want to know what your home might be worth? Contact us for a FREE valuation!

Our team is ready to help you sell your home for the highest possible price ASAP

© 2024 My Florida Regional MLS DBA Stellar MLS. All Rights Reserved.
Bought with BHHS FLORIDA PROPERTIES GROUP

"My job is to find and attract mastery-based advisors to the shop, protect the culture, and make sure everyone is happy! "






